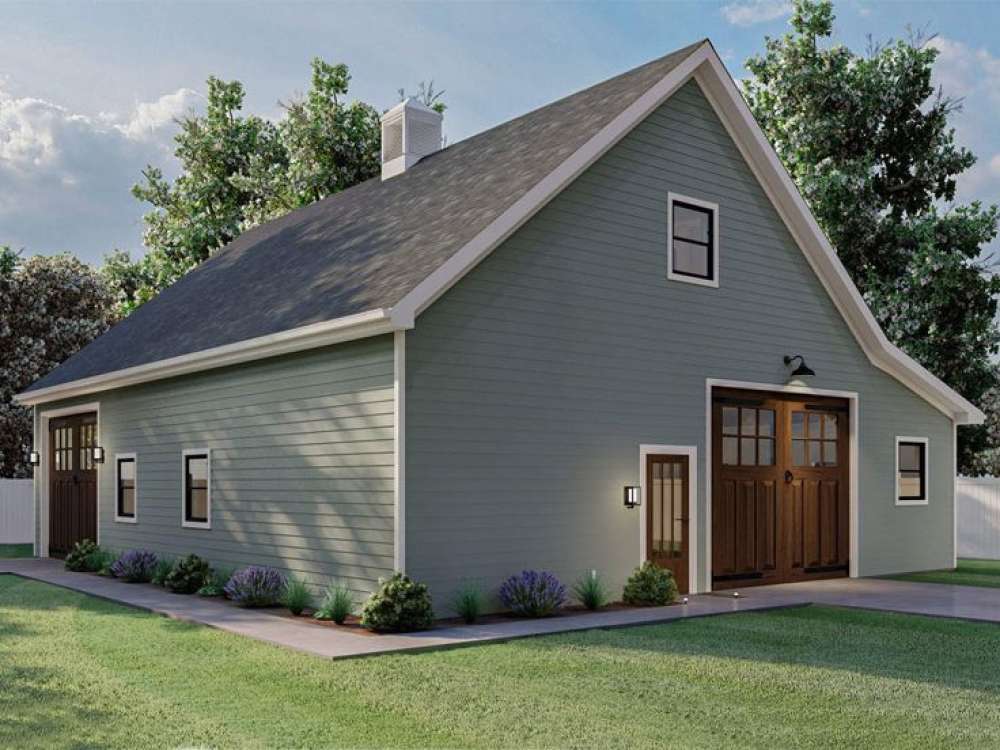There are no reviews


Enhance your farm or large piece of property with this versatile outbuilding plan. Its unique design allows versatile usability. Whether you need a machine shed, a storage area or large hobby space or workshop, this utility shed plan is sure to please. With a front and side garage door it could also serve as a boat storage garage or tandem bay for two cars with plenty of room to spare. Mechanics might even see this design as a possible workshop. The main level offers 2009 square feet of usable parking or storage space while interior stairs lead the second-floor loft. Use this 720 square foot space for a hobby room, office or something else that will satisfy your specific needs. Don’t miss the full bath! This garage loft plan offers 2x6 wall framing and an 11’ ceiling on the first floor and an 8’ ceiling upstairs. Add value and functionality to your property with this thoughtfully designed outbuilding plan.
| Unheated Square Feet | |
| Loft | 720 |
| Outbuilding/Barn | 2009 |
| Full Bathrooms | 1 |
| Width | 49 ft. 0 in. |
| Depth | 41 ft. 0 in. |
| Approximate Height | 27 ft. 3 in. |
| Ceiling Height | |
| First Floor | 11 ft. 0 in. |
| Second Floor | 8 ft. 0 in. |
| Roof Pitch | 10/12 Main |
| Roof Pitch | 4/12 Secondary |
| Roof Framing |
|
| Foundation Options |
|
| Exterior Wall Options |
|
Enhance your farm or large piece of property with this versatile outbuilding plan. Its unique design allows versatile usability. Whether you need a machine shed, a storage area or large hobby space or workshop, this utility shed plan is sure to please. With a front and side garage door it could also serve as a boat storage garage or tandem bay for two cars with plenty of room to spare. Mechanics might even see this design as a possible workshop. The main level offers 2009 square feet of usable parking or storage space while interior stairs lead the second-floor loft. Use this 720 square foot space for a hobby room, office or something else that will satisfy your specific needs. Don’t miss the full bath! This garage loft plan offers 2x6 wall framing and an 11’ ceiling on the first floor and an 8’ ceiling upstairs. Add value and functionality to your property with this thoughtfully designed outbuilding plan.
PDF and CAD files are delivered by email, and have no shipping and handling cost.
| Continental US | Canada | AK/HI | *International | |
|---|---|---|---|---|
| Regular 8 - 12 business days | $30 | n/a | n/a | n/a |
| Priority 3 - 4 business days | $70 | n/a | $90 | n/a |
| Express 1 - 2 business days | n/a | n/a | n/a | n/a |
At The Garage Plan Shop (TGPS), we understand there are many reasons our customers build a garage or an accessory structure. Choosing the right design to accommodate your specific needs is one of the first and most important steps of the journey. We offer one of the largest online collections of garage plans, garage apartment plans, shed plans, outbuilding plans, pool houses and other accessory structures designed by North America’s leading residential designers and architects. The plans published on this website are organized into manageable groups making it easy for our customers to find the style or type of plan they need. Additionally, we offer a variety of features and services to enhance your shopping experience, like our Plan Search tool, a Photo Collection, Current Trends, a Favorites feature, and our Modification Service. Our Resource Section is filled with informational articles to guide our customers through the construction of their new garage or accessory building. Finally, TGPS has a reputation for quality customer service. Our experienced staff has been in the stock plan business and serving the public for over 60 years. We are committed to providing excellent service and an exceptional collection of garage plans and other designs as we help our customers take the first steps toward building a new garage or accessory building.
Are you sure you want to perform this action?