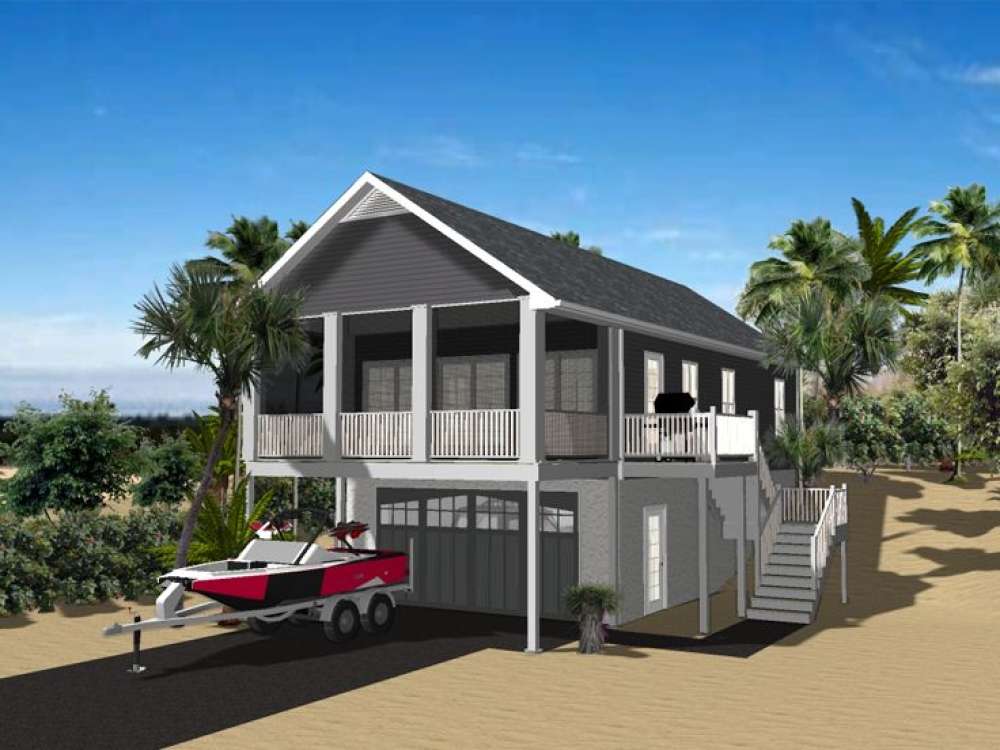There are no reviews


Garage apartment plan designed for a front sloping lot
Two-car garage offers extra deep bays suitable for boat storage
Exterior stairs lead to the upper level apartment where three sliding glass doors open to the screened porch, perfect for grilling, dining and just plain relaxing
An open floor plan feature and eating bar as the kitchen overlooks the living and dining rooms
Two bedrooms share a full bath and a stacked washer/dryer unit is located in the closet of Bedroom 2
The basement foundation calls for 12” reinforced concrete block in the rear (designed to fit into the slope of a hill if necessary) and the front half has 2x6 wall framing
The upper level has 2x4 wall framing
The overall width is 22’ without the stairs; the width is 31’ feet with the stairs
| Heated Square Feet | |
| First Floor | 836 |
| Total | 836 |
| Unheated Square Feet | |
| Garage | 836 |
| Screen Porch | 220 |
| Bedrooms | 2 |
| Full Bathrooms | 1 |
| Width | 22 ft. 0 in. |
| Depth | 38 ft. 0 in. |
| Approximate Height | 28 ft. 9 in. |
| Ceiling Height | |
| First Floor | 9 ft. 0 in. |
| Lower Level | 9 ft. 4 in. |
| Roof Pitch | 12/12 Main |
| Roof Framing |
|
| Garage Door Size(s) | 16x8 |
| Foundation Options |
|
| Exterior Wall Options |
|
| Kitchen Features |
|
| Interior Features |
|
| Exterior Features |
|
| Garage Features |
|
Garage apartment plan designed for a front sloping lot
Two-car garage offers extra deep bays suitable for boat storage
Exterior stairs lead to the upper level apartment where three sliding glass doors open to the screened porch, perfect for grilling, dining and just plain relaxing
An open floor plan feature and eating bar as the kitchen overlooks the living and dining rooms
Two bedrooms share a full bath and a stacked washer/dryer unit is located in the closet of Bedroom 2
The basement foundation calls for 12” reinforced concrete block in the rear (designed to fit into the slope of a hill if necessary) and the front half has 2x6 wall framing
The upper level has 2x4 wall framing
The overall width is 22’ without the stairs; the width is 31’ feet with the stairs
PDF and CAD files are delivered by email, and have no shipping and handling cost.
| Continental US | Canada | AK/HI | *International | |
|---|---|---|---|---|
| Regular 8 - 12 business days | $25 | $45 | n/a | n/a |
| Priority 3 - 4 business days | $40 | $90 | $55 | n/a |
| Express 1 - 2 business days | $55 | n/a | n/a | n/a |
At The Garage Plan Shop (TGPS), we understand there are many reasons our customers build a garage or an accessory structure. Choosing the right design to accommodate your specific needs is one of the first and most important steps of the journey. We offer one of the largest online collections of garage plans, garage apartment plans, shed plans, outbuilding plans, pool houses and other accessory structures designed by North America’s leading residential designers and architects. The plans published on this website are organized into manageable groups making it easy for our customers to find the style or type of plan they need. Additionally, we offer a variety of features and services to enhance your shopping experience, like our Plan Search tool, a Photo Collection, Current Trends, a Favorites feature, and our Modification Service. Our Resource Section is filled with informational articles to guide our customers through the construction of their new garage or accessory building. Finally, TGPS has a reputation for quality customer service. Our experienced staff has been in the stock plan business and serving the public for over 60 years. We are committed to providing excellent service and an exceptional collection of garage plans and other designs as we help our customers take the first steps toward building a new garage or accessory building.
Are you sure you want to perform this action?