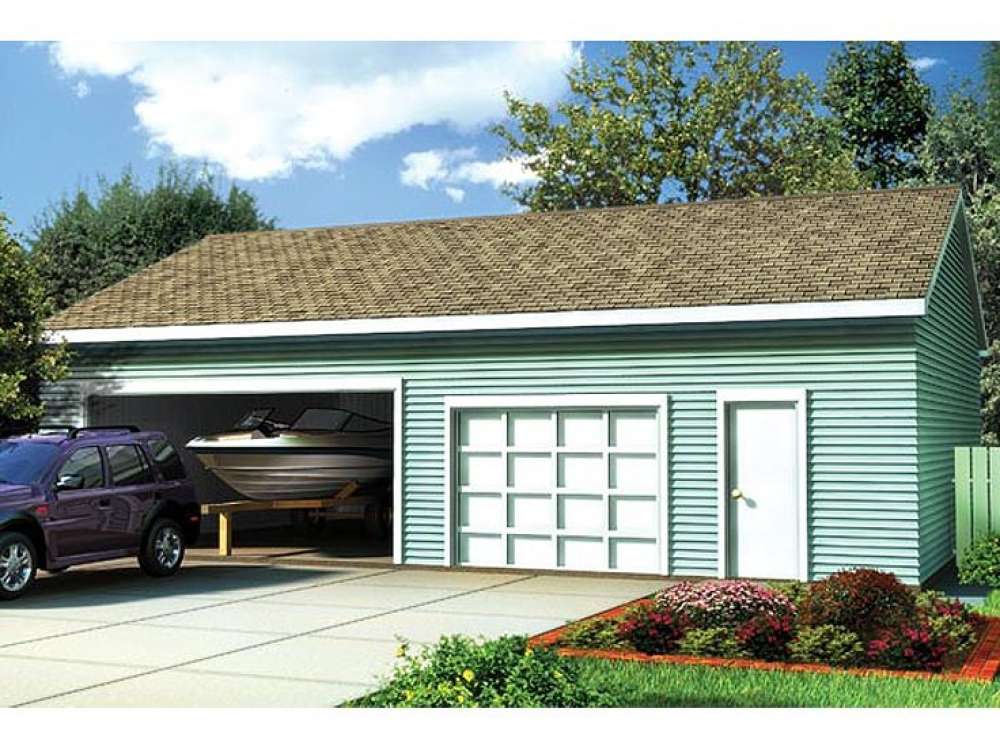There are no reviews


Here is a detached garage plan designed to satisfy a wide range of buyers. Its 2-car or 3-car design is quite accommodating giving you the extra auto storage your family needs. Perhaps you are looking for a place to store items other than your car. This design can handle it. Pay attention to the extra deep bays, well suited for boat storage and sure to please the fisherman in your family. Also, you could use this garage area to store the riding mower, a golf cart, ATV, motorcycle and more! Finished with a traditional gable roofline and siding exterior, this boat storage garage plan will blend well with many different homes.
Available in 4 Different Sizes (all included in the plans):
30’x28’
32’x28’
36’x28’
40’x28’
Floor plan shown: 30’x28’ – 840 sf
Note: Due to the availability of various sizes with this garage design, the rendering depicts a 3-car garage while the floor plan provides visual representation of a 2-car garage.
Other Options (all included in the plans):
Extra tall wall and garage door options
Garage door configurations for gable and eave entry
Many popular sidings
Side personnel door
Side window
| Width | 30 ft. 0 in. |
| Depth | 28 ft. 0 in. |
| Ceiling Height | |
| First Floor | 8 ft. 0 in. |
| Roof Pitch | 12-Apr |
| Roof Framing |
|
| Foundation Options |
|
| Exterior Wall Options |
|
Here is a detached garage plan designed to satisfy a wide range of buyers. Its 2-car or 3-car design is quite accommodating giving you the extra auto storage your family needs. Perhaps you are looking for a place to store items other than your car. This design can handle it. Pay attention to the extra deep bays, well suited for boat storage and sure to please the fisherman in your family. Also, you could use this garage area to store the riding mower, a golf cart, ATV, motorcycle and more! Finished with a traditional gable roofline and siding exterior, this boat storage garage plan will blend well with many different homes.
Available in 4 Different Sizes (all included in the plans):
30’x28’
32’x28’
36’x28’
40’x28’
Floor plan shown: 30’x28’ – 840 sf
Note: Due to the availability of various sizes with this garage design, the rendering depicts a 3-car garage while the floor plan provides visual representation of a 2-car garage.
Other Options (all included in the plans):
Extra tall wall and garage door options
Garage door configurations for gable and eave entry
Many popular sidings
Side personnel door
Side window
PDF and CAD files are delivered by email, and have no shipping and handling cost.
| Continental US | Canada | AK/HI | *International | |
|---|---|---|---|---|
| Regular 8 - 12 business days | $25 | n/a | $60 | n/a |
| Priority 3 - 4 business days | $40 | n/a | n/a | n/a |
| Express 1 - 2 business days | $55 | n/a | n/a | n/a |
At The Garage Plan Shop (TGPS), we understand there are many reasons our customers build a garage or an accessory structure. Choosing the right design to accommodate your specific needs is one of the first and most important steps of the journey. We offer one of the largest online collections of garage plans, garage apartment plans, shed plans, outbuilding plans, pool houses and other accessory structures designed by North America’s leading residential designers and architects. The plans published on this website are organized into manageable groups making it easy for our customers to find the style or type of plan they need. Additionally, we offer a variety of features and services to enhance your shopping experience, like our Plan Search tool, a Photo Collection, Current Trends, a Favorites feature, and our Modification Service. Our Resource Section is filled with informational articles to guide our customers through the construction of their new garage or accessory building. Finally, TGPS has a reputation for quality customer service. Our experienced staff has been in the stock plan business and serving the public for over 60 years. We are committed to providing excellent service and an exceptional collection of garage plans and other designs as we help our customers take the first steps toward building a new garage or accessory building.
Are you sure you want to perform this action?