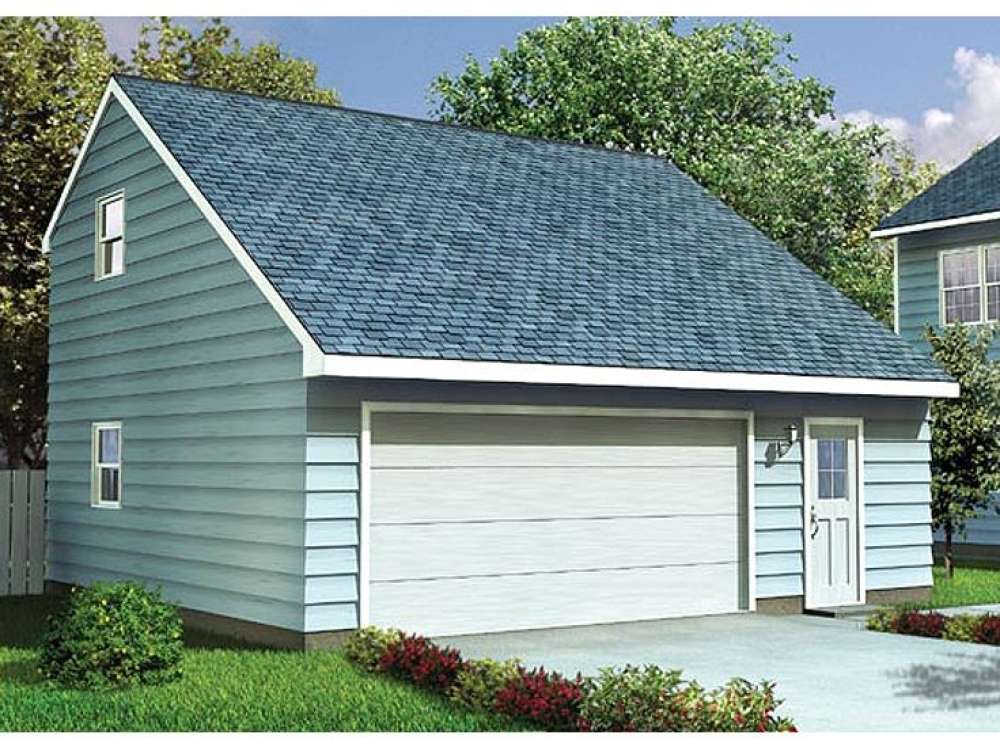There are no reviews


Attention auto mechanics and car enthusiasts! This two-car or three-car garage with loft is sure to please you. Fashioned with a saltbox design, this garage plan easily blends with many existing homes. It offers a front-entry service door and convenient interior stairs leading to the upper-level loft providing plenty storage space or even just the right space for a workshop or a hobby room. The garage is available in three sizes. The design also features enough ceiling support for an engine lift, making it easy for a mechanic to work on cars at home.
Available in 3 Different Sizes (all included in the plans):
28’x24’
32’x24’
36’x24’
Pictured: 28’x24’ – Garage: 672 sf, Loft: 481 sf
Other Options (all included in the plans):
Side personnel door
Side window
| Width | 28 ft. 0 in. |
| Depth | 24 ft. 0 in. |
| Approximate Height | 19 ft. 3 in. |
| Ceiling Height | |
| First Floor | 8 ft. 0 in. |
| Roof Framing |
|
| Foundation Options |
|
| Exterior Wall Options |
|
Attention auto mechanics and car enthusiasts! This two-car or three-car garage with loft is sure to please you. Fashioned with a saltbox design, this garage plan easily blends with many existing homes. It offers a front-entry service door and convenient interior stairs leading to the upper-level loft providing plenty storage space or even just the right space for a workshop or a hobby room. The garage is available in three sizes. The design also features enough ceiling support for an engine lift, making it easy for a mechanic to work on cars at home.
Available in 3 Different Sizes (all included in the plans):
28’x24’
32’x24’
36’x24’
Pictured: 28’x24’ – Garage: 672 sf, Loft: 481 sf
Other Options (all included in the plans):
Side personnel door
Side window
PDF and CAD files are delivered by email, and have no shipping and handling cost.
| Continental US | Canada | AK/HI | *International | |
|---|---|---|---|---|
| Regular 8 - 12 business days | $25 | n/a | $60 | n/a |
| Priority 3 - 4 business days | $40 | n/a | n/a | n/a |
| Express 1 - 2 business days | $55 | n/a | n/a | n/a |
At The Garage Plan Shop (TGPS), we understand there are many reasons our customers build a garage or an accessory structure. Choosing the right design to accommodate your specific needs is one of the first and most important steps of the journey. We offer one of the largest online collections of garage plans, garage apartment plans, shed plans, outbuilding plans, pool houses and other accessory structures designed by North America’s leading residential designers and architects. The plans published on this website are organized into manageable groups making it easy for our customers to find the style or type of plan they need. Additionally, we offer a variety of features and services to enhance your shopping experience, like our Plan Search tool, a Photo Collection, Current Trends, a Favorites feature, and our Modification Service. Our Resource Section is filled with informational articles to guide our customers through the construction of their new garage or accessory building. Finally, TGPS has a reputation for quality customer service. Our experienced staff has been in the stock plan business and serving the public for over 60 years. We are committed to providing excellent service and an exceptional collection of garage plans and other designs as we help our customers take the first steps toward building a new garage or accessory building.
Are you sure you want to perform this action?