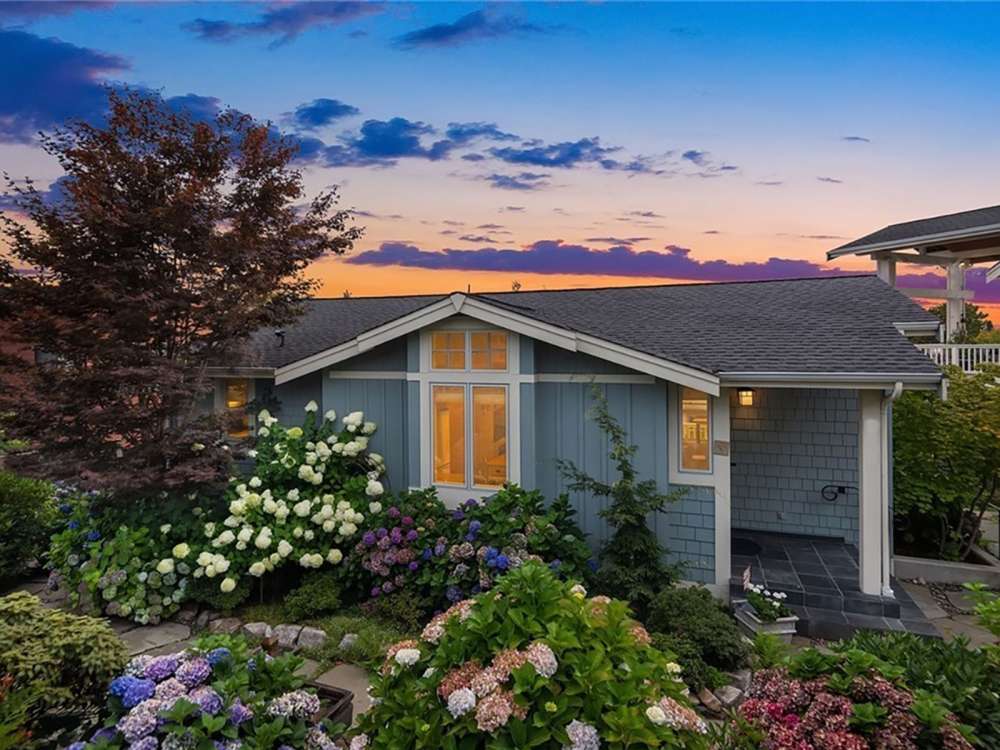There are no reviews


Do you need to add more living space to your home? Do you want a weekend retreat? This garage apartment plan is the answer to both of these questions! Just right for a guest or teen suite or an in-law retreat, this 3-car garage plan with living quarters will dress up any backyard providing a functional living space and plenty of room for auto storage. Likewise, it is a great alternative for a weekend getaway offering all the same amenities you’ll find in a cabin or cottage plus a garage. The main level holds the living areas featuring an open floor plan complete with kitchen island and fireplace surrounded with built-ins. You’ll appreciate ample pantry and closet space as well as the large deck. Below, the 855 square foot garage features a workshop and plenty of room for three cars or other motorized vehicles like a golf cart or ATV. Designed to satisfy a wide range of needs, this three-car garage plan with workshop and living quarters is an instant winner!
| Heated Square Feet | |
| First Floor | 850 |
| Total | 850 |
| Unheated Square Feet | |
| Garage | 855 |
| Bedrooms | 1 |
| Full Bathrooms | 1 |
| Width | 39 ft. 0 in. |
| Depth | 28 ft. 0 in. |
| Approximate Height | 15 ft. 4 in. |
| Ceiling Height | |
| First Floor | 11 ft. 0 in. |
| Lower Level | 9 ft. 0 in. |
| Roof Pitch | 4/12 Main |
| Roof Framing |
|
| Foundation Options |
|
| Exterior Wall Options |
|
| Kitchen Features |
|
| Interior Features |
|
| Exterior Features |
|
| Special Features |
|
Do you need to add more living space to your home? Do you want a weekend retreat? This garage apartment plan is the answer to both of these questions! Just right for a guest or teen suite or an in-law retreat, this 3-car garage plan with living quarters will dress up any backyard providing a functional living space and plenty of room for auto storage. Likewise, it is a great alternative for a weekend getaway offering all the same amenities you’ll find in a cabin or cottage plus a garage. The main level holds the living areas featuring an open floor plan complete with kitchen island and fireplace surrounded with built-ins. You’ll appreciate ample pantry and closet space as well as the large deck. Below, the 855 square foot garage features a workshop and plenty of room for three cars or other motorized vehicles like a golf cart or ATV. Designed to satisfy a wide range of needs, this three-car garage plan with workshop and living quarters is an instant winner!
PDF and CAD files are delivered by email, and have no shipping and handling cost.
| Continental US | Canada | AK/HI | *International | |
|---|---|---|---|---|
| Regular 8 - 12 business days | n/a | n/a | n/a | n/a |
| Priority 3 - 4 business days | n/a | n/a | n/a | n/a |
| Express 1 - 2 business days | n/a | n/a | n/a | n/a |
At The Garage Plan Shop (TGPS), we understand there are many reasons our customers build a garage or an accessory structure. Choosing the right design to accommodate your specific needs is one of the first and most important steps of the journey. We offer one of the largest online collections of garage plans, garage apartment plans, shed plans, outbuilding plans, pool houses and other accessory structures designed by North America’s leading residential designers and architects. The plans published on this website are organized into manageable groups making it easy for our customers to find the style or type of plan they need. Additionally, we offer a variety of features and services to enhance your shopping experience, like our Plan Search tool, a Photo Collection, Current Trends, a Favorites feature, and our Modification Service. Our Resource Section is filled with informational articles to guide our customers through the construction of their new garage or accessory building. Finally, TGPS has a reputation for quality customer service. Our experienced staff has been in the stock plan business and serving the public for over 60 years. We are committed to providing excellent service and an exceptional collection of garage plans and other designs as we help our customers take the first steps toward building a new garage or accessory building.
Are you sure you want to perform this action?