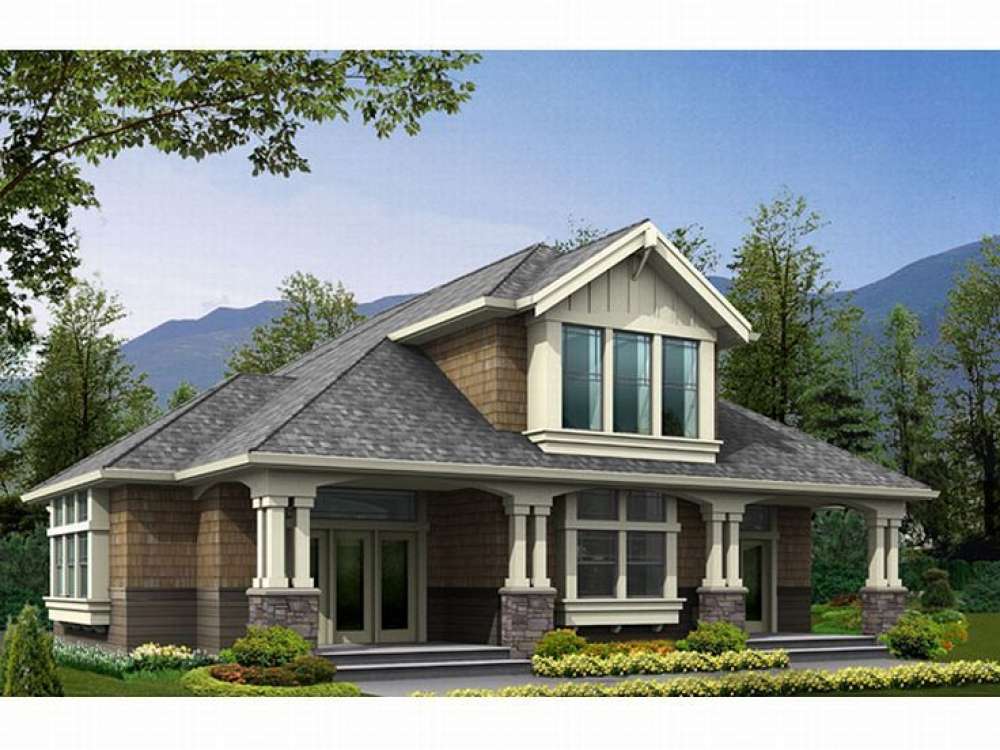There are no reviews


Teeming with Northwestern style accents, this two-car garage apartment plan with boat and RV storage will dress up any residence. Begin with its good looking façade sporting columned porches, stone accents and a multi-material façade. Now take a look inside where 1225 square feet of parking area is ready to provide shelter from the elements. For your home away from home, the RV area is situated in the middle of the design and enjoys access to the workshop. Safely store your motor home in the RV bay or, consider storing two family vehicles instead. This bay is also well suited for boat and/or trailer storage. Woodworkers, crafters and other hobbyists will delight in the expansive workshop featuring a covered porch entry and an overhead garage door. This area would also work for car storage or maybe an ATV, golf cart or motorcycle. A second covered porch points the way to the finished living areas consisting of a conference area, kitchenette, full bath and office, the ideal arrangement for a home based business or the work-at-home parent. Also ideal for overnight guests, the caretaker or a student home from college, the living area easily converts to a modest apartment. Functional and versatile, this carriage house plan with workshop will suit many needs.
| Heated Square Feet | |
| First Floor | 585 |
| Total | 585 |
| Unheated Square Feet | |
| Garage | 1225 |
| Full Bathrooms | 1 |
| Width | 52 ft. 0 in. |
| Depth | 44 ft. 0 in. |
| Approximate Height | 25 ft. 4 in. |
| Roof Pitch | 8/12 Main |
| Roof Framing |
|
| Foundation Options |
|
| Exterior Wall Options |
|
| Interior Features |
|
| Exterior Features |
|
Teeming with Northwestern style accents, this two-car garage apartment plan with boat and RV storage will dress up any residence. Begin with its good looking façade sporting columned porches, stone accents and a multi-material façade. Now take a look inside where 1225 square feet of parking area is ready to provide shelter from the elements. For your home away from home, the RV area is situated in the middle of the design and enjoys access to the workshop. Safely store your motor home in the RV bay or, consider storing two family vehicles instead. This bay is also well suited for boat and/or trailer storage. Woodworkers, crafters and other hobbyists will delight in the expansive workshop featuring a covered porch entry and an overhead garage door. This area would also work for car storage or maybe an ATV, golf cart or motorcycle. A second covered porch points the way to the finished living areas consisting of a conference area, kitchenette, full bath and office, the ideal arrangement for a home based business or the work-at-home parent. Also ideal for overnight guests, the caretaker or a student home from college, the living area easily converts to a modest apartment. Functional and versatile, this carriage house plan with workshop will suit many needs.
PDF and CAD files are delivered by email, and have no shipping and handling cost.
| Continental US | Canada | AK/HI | *International | |
|---|---|---|---|---|
| Regular 8 - 12 business days | n/a | n/a | n/a | n/a |
| Priority 3 - 4 business days | n/a | n/a | n/a | n/a |
| Express 1 - 2 business days | n/a | n/a | n/a | n/a |
At The Garage Plan Shop (TGPS), we understand there are many reasons our customers build a garage or an accessory structure. Choosing the right design to accommodate your specific needs is one of the first and most important steps of the journey. We offer one of the largest online collections of garage plans, garage apartment plans, shed plans, outbuilding plans, pool houses and other accessory structures designed by North America’s leading residential designers and architects. The plans published on this website are organized into manageable groups making it easy for our customers to find the style or type of plan they need. Additionally, we offer a variety of features and services to enhance your shopping experience, like our Plan Search tool, a Photo Collection, Current Trends, a Favorites feature, and our Modification Service. Our Resource Section is filled with informational articles to guide our customers through the construction of their new garage or accessory building. Finally, TGPS has a reputation for quality customer service. Our experienced staff has been in the stock plan business and serving the public for over 60 years. We are committed to providing excellent service and an exceptional collection of garage plans and other designs as we help our customers take the first steps toward building a new garage or accessory building.
Are you sure you want to perform this action?