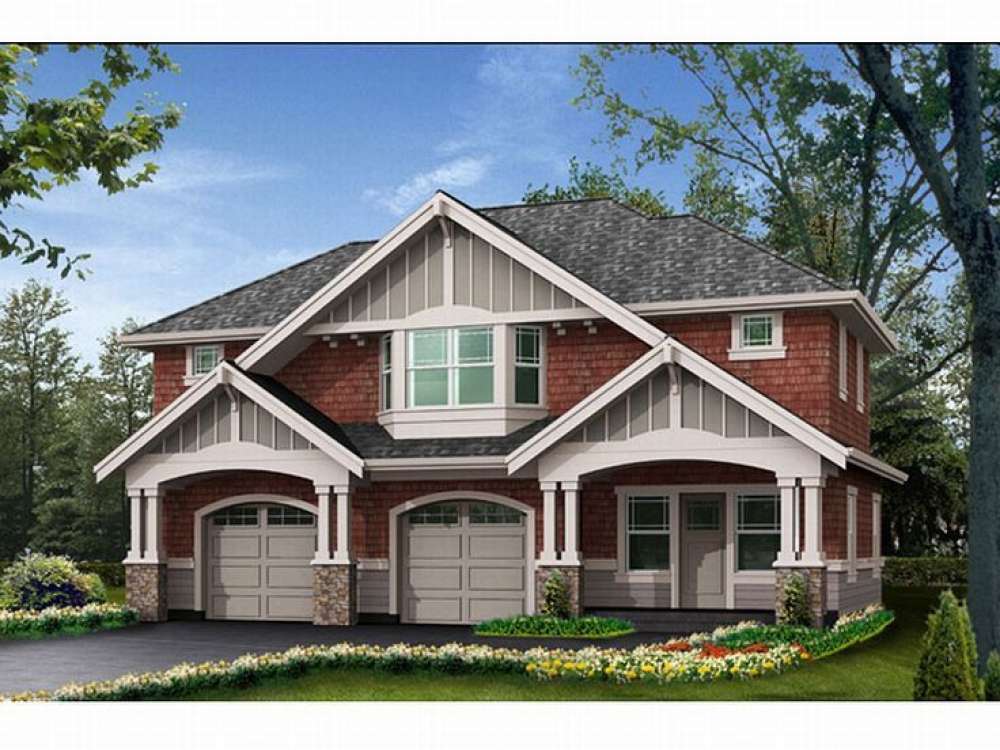There are no reviews


Tiered gables draw the eye upward with this garage apartment plan while Craftsman style details lend character and charm. Columns atop stone pediments and a multi-material façade contribute to its striking curb appeal, nicely complementing your Arts and Crafts home. Carriage-style overhead doors outfit the 823 square foot two-car garage as a side-entry service door and mud sink offer convenience. Beside the garage, a covered porch opens to an exercise room. This space could also be used as a hobby or craft area, office, sitting room or art studio. On the second floor you’ll discover a great entertainment space the whole family can enjoy. Ideal for a pool or ping pong table, the games room sports thoughtful extras like a fireplace surrounded with built-ins and a sunny bay window. Serve snacks and drinks with the help of the kitchenette and island wet bar. There is even a functional snack bar! If you’re in need of a guest suite, simply convert this open floor plan into a studio apartment for overnight visitors. A full bath and laundry room complete the finished living space. Whether you like to entertain or need extra room for weekend guests, hobbies or even a home theater, this carriage house plan is sure to please you.
| Heated Square Feet | |
| First Floor | 400 |
| Second Floor | 1260 |
| Total | 1660 |
| Unheated Square Feet | |
| Garage | 823 |
| Full Bathrooms | 1 |
| Width | 46 ft. 0 in. |
| Depth | 28 ft. 0 in. |
| Approximate Height | 27 ft. 11 in. |
| Roof Pitch | 8/12 Main |
| Roof Framing |
|
| Foundation Options |
|
| Exterior Wall Options |
|
| Kitchen Features |
|
| Interior Features |
|
| Exterior Features |
|
| Special Features |
|
Tiered gables draw the eye upward with this garage apartment plan while Craftsman style details lend character and charm. Columns atop stone pediments and a multi-material façade contribute to its striking curb appeal, nicely complementing your Arts and Crafts home. Carriage-style overhead doors outfit the 823 square foot two-car garage as a side-entry service door and mud sink offer convenience. Beside the garage, a covered porch opens to an exercise room. This space could also be used as a hobby or craft area, office, sitting room or art studio. On the second floor you’ll discover a great entertainment space the whole family can enjoy. Ideal for a pool or ping pong table, the games room sports thoughtful extras like a fireplace surrounded with built-ins and a sunny bay window. Serve snacks and drinks with the help of the kitchenette and island wet bar. There is even a functional snack bar! If you’re in need of a guest suite, simply convert this open floor plan into a studio apartment for overnight visitors. A full bath and laundry room complete the finished living space. Whether you like to entertain or need extra room for weekend guests, hobbies or even a home theater, this carriage house plan is sure to please you.
PDF and CAD files are delivered by email, and have no shipping and handling cost.
| Continental US | Canada | AK/HI | *International | |
|---|---|---|---|---|
| Regular 8 - 12 business days | n/a | n/a | n/a | n/a |
| Priority 3 - 4 business days | n/a | n/a | n/a | n/a |
| Express 1 - 2 business days | n/a | n/a | n/a | n/a |
At The Garage Plan Shop (TGPS), we understand there are many reasons our customers build a garage or an accessory structure. Choosing the right design to accommodate your specific needs is one of the first and most important steps of the journey. We offer one of the largest online collections of garage plans, garage apartment plans, shed plans, outbuilding plans, pool houses and other accessory structures designed by North America’s leading residential designers and architects. The plans published on this website are organized into manageable groups making it easy for our customers to find the style or type of plan they need. Additionally, we offer a variety of features and services to enhance your shopping experience, like our Plan Search tool, a Photo Collection, Current Trends, a Favorites feature, and our Modification Service. Our Resource Section is filled with informational articles to guide our customers through the construction of their new garage or accessory building. Finally, TGPS has a reputation for quality customer service. Our experienced staff has been in the stock plan business and serving the public for over 60 years. We are committed to providing excellent service and an exceptional collection of garage plans and other designs as we help our customers take the first steps toward building a new garage or accessory building.
Are you sure you want to perform this action?