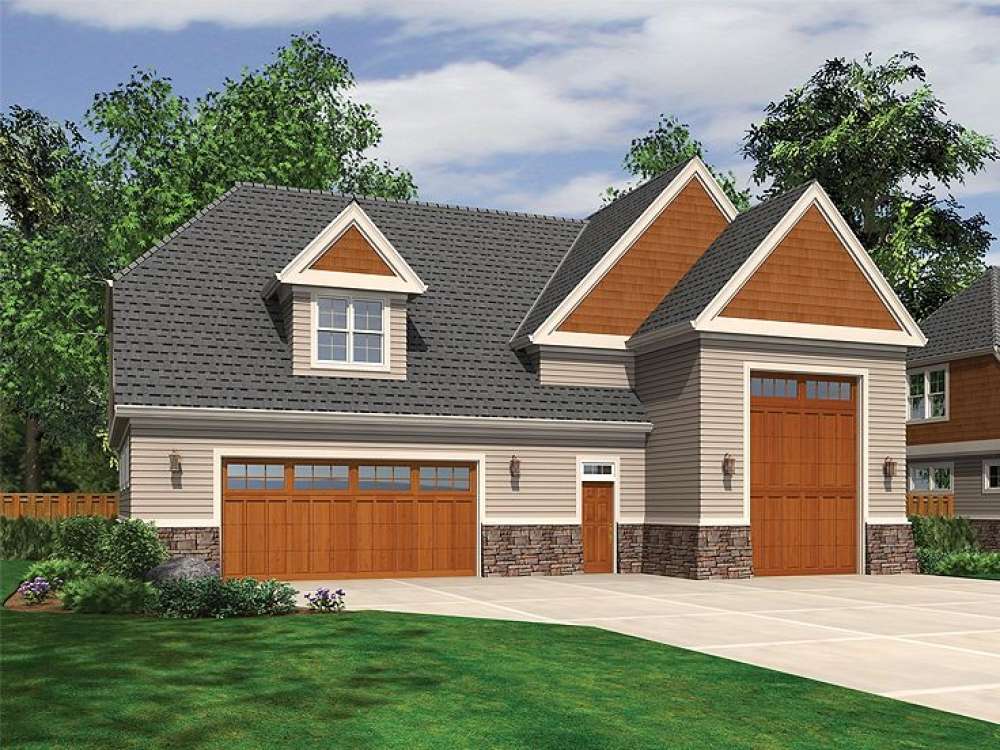There are no reviews


Are you looking for a place to store your motor home and the family vehicles? This two-car garage plan with RV storage offers more than you might expect. The exterior sports street appeal with decorative stonework, lap siding, detailed garage doors, a transom window over the entrance and a handsome dormer above. Tiered gables further the visual interest. Take a look inside where 2232 square feet of unfinished parking space is ready to accommodate your RV and cars. With extra deep bays and a 10’ ceiling, the double garage could easily handle a boat and trailer. The drive-thru RV garage features a 16’ ceiling and enjoys the convenience of pulling your motor home straight thru the garage instead of facing the challenge of backing it out. Other thoughtful features on the garage level include a full bath, great for clean-ups, laundry facilities and a front and rear service door. Interior stairs lead to the second floor loft revealing 734 square feet of storage, great for basement or attic overflow, seasonal items and holiday decorations. Perfect for your home away from home and abounding with some many other possibilities, this RV garage plan with loft and boat storage is second to none!
| Unheated Square Feet | |
| Garage | 2232 |
| Loft | 734 |
| Full Bathrooms | 1 |
| Width | 55 ft. 0 in. |
| Depth | 50 ft. 0 in. |
| Approximate Height | 30 ft. 0 in. |
| Ceiling Height | |
| First Floor | 10 ft. 0 in. |
| Second Floor | 8 ft. 0 in. |
| Roof Pitch | 12/12 Main |
| Roof Framing |
|
| Garage Door Size(s) | 18x8 |
| Garage Door Size(s) | 10x14 (2) |
| Foundation Options |
|
| Exterior Wall Options |
|
| Interior Features |
|
Are you looking for a place to store your motor home and the family vehicles? This two-car garage plan with RV storage offers more than you might expect. The exterior sports street appeal with decorative stonework, lap siding, detailed garage doors, a transom window over the entrance and a handsome dormer above. Tiered gables further the visual interest. Take a look inside where 2232 square feet of unfinished parking space is ready to accommodate your RV and cars. With extra deep bays and a 10’ ceiling, the double garage could easily handle a boat and trailer. The drive-thru RV garage features a 16’ ceiling and enjoys the convenience of pulling your motor home straight thru the garage instead of facing the challenge of backing it out. Other thoughtful features on the garage level include a full bath, great for clean-ups, laundry facilities and a front and rear service door. Interior stairs lead to the second floor loft revealing 734 square feet of storage, great for basement or attic overflow, seasonal items and holiday decorations. Perfect for your home away from home and abounding with some many other possibilities, this RV garage plan with loft and boat storage is second to none!
PDF and CAD files are delivered by email, and have no shipping and handling cost.
| Continental US | Canada | AK/HI | *International | |
|---|---|---|---|---|
| Regular 8 - 12 business days | $25 | $45 | n/a | n/a |
| Priority 3 - 4 business days | $40 | $90 | $55 | n/a |
| Express 1 - 2 business days | n/a | n/a | n/a | n/a |
At The Garage Plan Shop (TGPS), we understand there are many reasons our customers build a garage or an accessory structure. Choosing the right design to accommodate your specific needs is one of the first and most important steps of the journey. We offer one of the largest online collections of garage plans, garage apartment plans, shed plans, outbuilding plans, pool houses and other accessory structures designed by North America’s leading residential designers and architects. The plans published on this website are organized into manageable groups making it easy for our customers to find the style or type of plan they need. Additionally, we offer a variety of features and services to enhance your shopping experience, like our Plan Search tool, a Photo Collection, Current Trends, a Favorites feature, and our Modification Service. Our Resource Section is filled with informational articles to guide our customers through the construction of their new garage or accessory building. Finally, TGPS has a reputation for quality customer service. Our experienced staff has been in the stock plan business and serving the public for over 60 years. We are committed to providing excellent service and an exceptional collection of garage plans and other designs as we help our customers take the first steps toward building a new garage or accessory building.
Are you sure you want to perform this action?