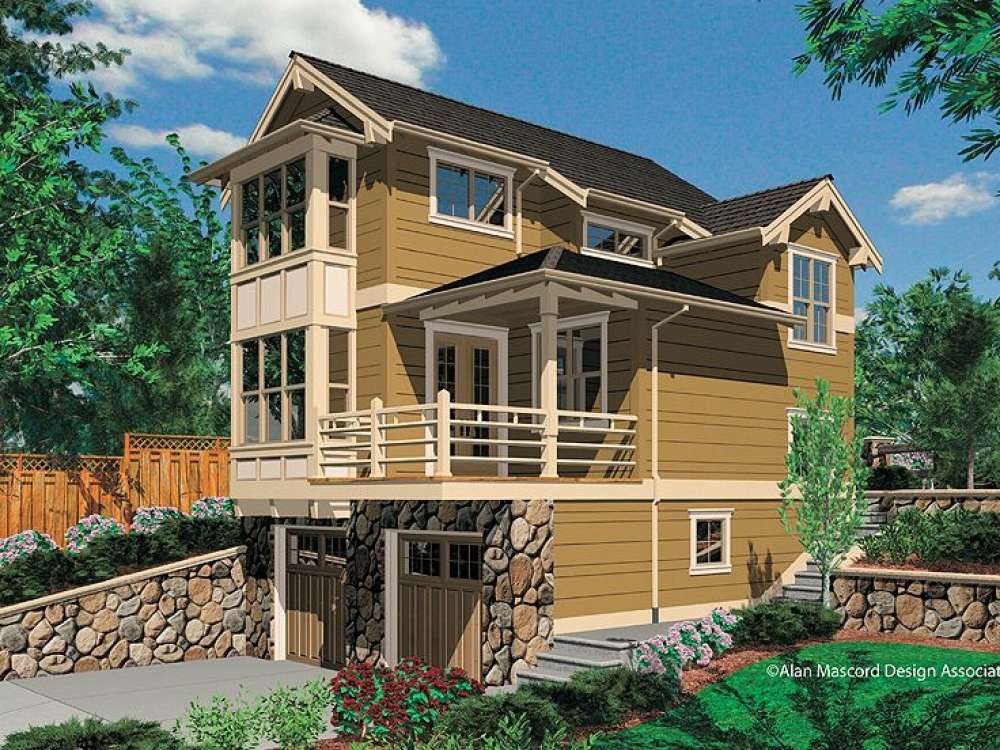There are no reviews


Here’s the perfect plan for a getaway spot or a guest cottage. Designed specifically for lots that slope upward from the front, this garage apartment plan situates a two-car garage underneath the living areas accommodating the site without compromising the design. Entry is accomplished either from inside the double garage or the door at the back of the plan. Though this carriage house is small by design, it lives big. The main level holds the open floor plan complete with efficient kitchen sporting a built-in desk and breakfast bar and the generously sized living area boasting a 9’ ceiling, a toasty fireplace and a pair us charming window seats. A pantry, coat closet, full bath and deck polish off this level. The master suite dominates the second floor and showcases many special features you might not expect like a vaulted ceiling, cozy window seat, laundry closet, built-in desk and luxury bath complete with spa tub, separate shower and huge walk-in closet. Unique by design but comfortable and functional in every way, your family is sure to love this carriage house plan.
| Heated Square Feet | |
| First Floor | 652 |
| Second Floor | 453 |
| Total | 1105 |
| Unheated Square Feet | |
| Garage | 709 |
| Bedrooms | 1 |
| Full Bathrooms | 2 |
| Width | 27 ft. 0 in. |
| Depth | 30 ft. 0 in. |
| Approximate Height | 33 ft. 6 in. |
| Roof Framing |
|
| Foundation Options |
|
| Exterior Wall Options |
|
| Kitchen Features |
|
| Bedroom Features |
|
| Interior Features |
|
| Exterior Features |
|
| Special Features |
|
Here’s the perfect plan for a getaway spot or a guest cottage. Designed specifically for lots that slope upward from the front, this garage apartment plan situates a two-car garage underneath the living areas accommodating the site without compromising the design. Entry is accomplished either from inside the double garage or the door at the back of the plan. Though this carriage house is small by design, it lives big. The main level holds the open floor plan complete with efficient kitchen sporting a built-in desk and breakfast bar and the generously sized living area boasting a 9’ ceiling, a toasty fireplace and a pair us charming window seats. A pantry, coat closet, full bath and deck polish off this level. The master suite dominates the second floor and showcases many special features you might not expect like a vaulted ceiling, cozy window seat, laundry closet, built-in desk and luxury bath complete with spa tub, separate shower and huge walk-in closet. Unique by design but comfortable and functional in every way, your family is sure to love this carriage house plan.
PDF and CAD files are delivered by email, and have no shipping and handling cost.
| Continental US | Canada | AK/HI | *International | |
|---|---|---|---|---|
| Regular 8 - 12 business days | $25 | $45 | n/a | n/a |
| Priority 3 - 4 business days | $40 | $90 | $55 | n/a |
| Express 1 - 2 business days | n/a | n/a | n/a | n/a |
At The Garage Plan Shop (TGPS), we understand there are many reasons our customers build a garage or an accessory structure. Choosing the right design to accommodate your specific needs is one of the first and most important steps of the journey. We offer one of the largest online collections of garage plans, garage apartment plans, shed plans, outbuilding plans, pool houses and other accessory structures designed by North America’s leading residential designers and architects. The plans published on this website are organized into manageable groups making it easy for our customers to find the style or type of plan they need. Additionally, we offer a variety of features and services to enhance your shopping experience, like our Plan Search tool, a Photo Collection, Current Trends, a Favorites feature, and our Modification Service. Our Resource Section is filled with informational articles to guide our customers through the construction of their new garage or accessory building. Finally, TGPS has a reputation for quality customer service. Our experienced staff has been in the stock plan business and serving the public for over 60 years. We are committed to providing excellent service and an exceptional collection of garage plans and other designs as we help our customers take the first steps toward building a new garage or accessory building.
Are you sure you want to perform this action?