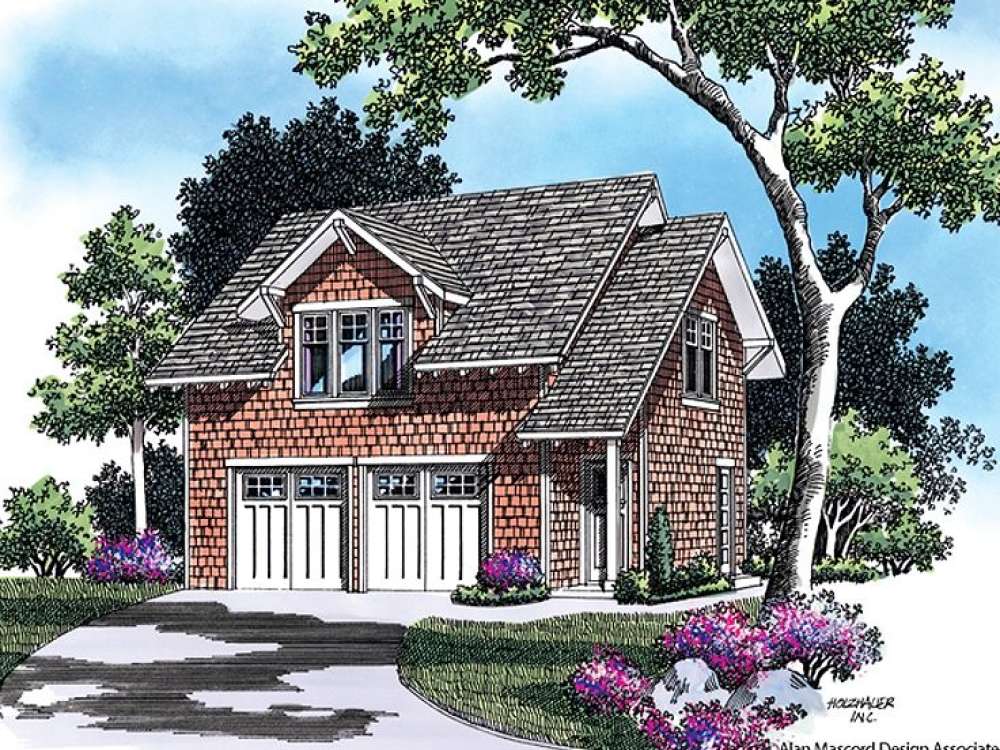There are no reviews


Like an Old World carriage house, this two-car garage plan accommodates a second floor apartment, providing independent living for a single person or a couple. Dual overhead doors and a side service door lend easy access to the 712 square foot double garage. A covered stoop points the way to the interior stairs ascending to the upper level living quarters. Generous light fills the open floor plan with cheer. A handy coat closet and built-in shelves are thoughtful features here. The bedroom is comfortably sized and enjoys a full-wall closet. Pay attention to the compartmentalized bath complete with room for a stacked washer and dryer. A valuable addition to any home, this cozy garage apartment is sure to satisfy your needs.
| Heated Square Feet | |
| Second Floor | 633 |
| Total | 633 |
| Unheated Square Feet | |
| Garage | 712 |
| Bedrooms | 1 |
| Full Bathrooms | 1 |
| Width | 28 ft. 0 in. |
| Depth | 26 ft. 0 in. |
| Approximate Height | 25 ft. 0 in. |
| Roof Framing |
|
| Foundation Options |
|
| Exterior Wall Options |
|
| Interior Features |
|
| Exterior Features |
|
Like an Old World carriage house, this two-car garage plan accommodates a second floor apartment, providing independent living for a single person or a couple. Dual overhead doors and a side service door lend easy access to the 712 square foot double garage. A covered stoop points the way to the interior stairs ascending to the upper level living quarters. Generous light fills the open floor plan with cheer. A handy coat closet and built-in shelves are thoughtful features here. The bedroom is comfortably sized and enjoys a full-wall closet. Pay attention to the compartmentalized bath complete with room for a stacked washer and dryer. A valuable addition to any home, this cozy garage apartment is sure to satisfy your needs.
PDF and CAD files are delivered by email, and have no shipping and handling cost.
| Continental US | Canada | AK/HI | *International | |
|---|---|---|---|---|
| Regular 8 - 12 business days | $25 | $45 | n/a | n/a |
| Priority 3 - 4 business days | $40 | $90 | $55 | n/a |
| Express 1 - 2 business days | n/a | n/a | n/a | n/a |
At The Garage Plan Shop (TGPS), we understand there are many reasons our customers build a garage or an accessory structure. Choosing the right design to accommodate your specific needs is one of the first and most important steps of the journey. We offer one of the largest online collections of garage plans, garage apartment plans, shed plans, outbuilding plans, pool houses and other accessory structures designed by North America’s leading residential designers and architects. The plans published on this website are organized into manageable groups making it easy for our customers to find the style or type of plan they need. Additionally, we offer a variety of features and services to enhance your shopping experience, like our Plan Search tool, a Photo Collection, Current Trends, a Favorites feature, and our Modification Service. Our Resource Section is filled with informational articles to guide our customers through the construction of their new garage or accessory building. Finally, TGPS has a reputation for quality customer service. Our experienced staff has been in the stock plan business and serving the public for over 60 years. We are committed to providing excellent service and an exceptional collection of garage plans and other designs as we help our customers take the first steps toward building a new garage or accessory building.
Are you sure you want to perform this action?