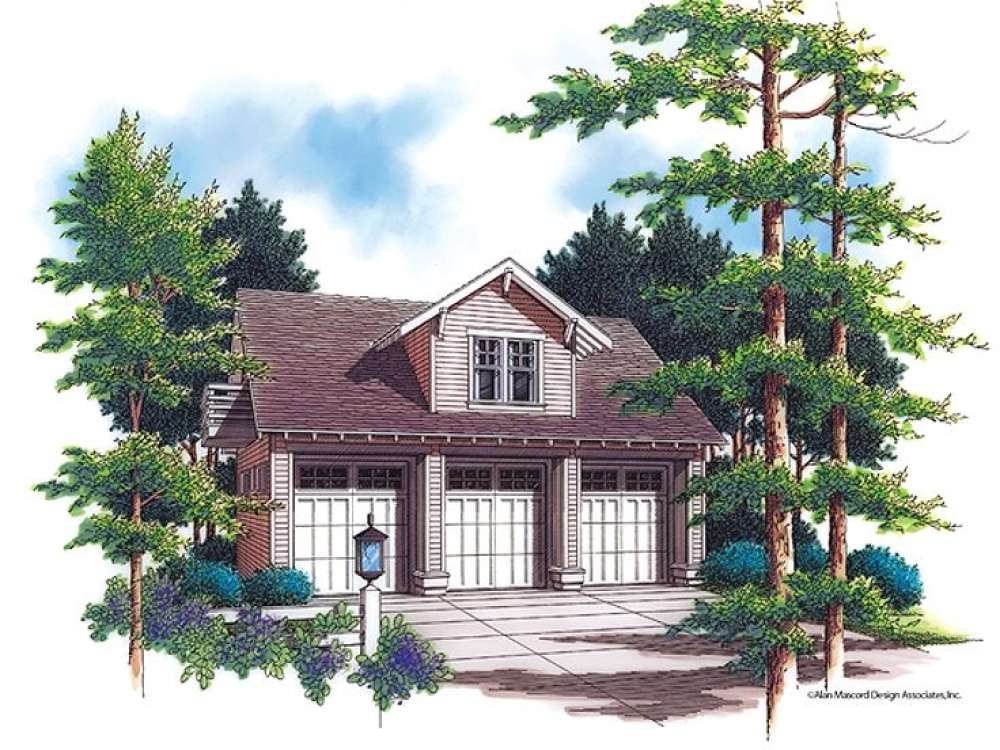There are no reviews


If you are looking for a smart approach to your parking and storage needs, check out this unique garage plan with loft. The main level offers 1415 square feet of usable space while the second floor loft contributes 686 square feet of space. The large storage space works well for lawn and garden tools, the kids’ outdoor toys or anything else you need to store. Pay attention to the full bath, great for clean-up after a long day of working in the yard. Interior stairs ascend to the second floor loft sporting a dormer window, railed balcony and vaulted ceiling. Use this space for additional storage or finish is as an office, hobby room or guest suite. Boasting plenty of extras that many three-car garages lack, this garage plan with loft is sure to impress you.
| Unheated Square Feet | |
| Garage | 1415 |
| Loft | 686 |
| Width | 36 ft. 0 in. |
| Depth | 48 ft. 0 in. |
| Approximate Height | 26 ft. 0 in. |
| Roof Framing |
|
| Garage Door Size(s) | 9x10 (3) |
| Foundation Options |
|
| Exterior Wall Options |
|
If you are looking for a smart approach to your parking and storage needs, check out this unique garage plan with loft. The main level offers 1415 square feet of usable space while the second floor loft contributes 686 square feet of space. The large storage space works well for lawn and garden tools, the kids’ outdoor toys or anything else you need to store. Pay attention to the full bath, great for clean-up after a long day of working in the yard. Interior stairs ascend to the second floor loft sporting a dormer window, railed balcony and vaulted ceiling. Use this space for additional storage or finish is as an office, hobby room or guest suite. Boasting plenty of extras that many three-car garages lack, this garage plan with loft is sure to impress you.
PDF and CAD files are delivered by email, and have no shipping and handling cost.
| Continental US | Canada | AK/HI | *International | |
|---|---|---|---|---|
| Regular 8 - 12 business days | $25 | $45 | n/a | n/a |
| Priority 3 - 4 business days | $40 | $90 | $55 | n/a |
| Express 1 - 2 business days | n/a | n/a | n/a | n/a |
At The Garage Plan Shop (TGPS), we understand there are many reasons our customers build a garage or an accessory structure. Choosing the right design to accommodate your specific needs is one of the first and most important steps of the journey. We offer one of the largest online collections of garage plans, garage apartment plans, shed plans, outbuilding plans, pool houses and other accessory structures designed by North America’s leading residential designers and architects. The plans published on this website are organized into manageable groups making it easy for our customers to find the style or type of plan they need. Additionally, we offer a variety of features and services to enhance your shopping experience, like our Plan Search tool, a Photo Collection, Current Trends, a Favorites feature, and our Modification Service. Our Resource Section is filled with informational articles to guide our customers through the construction of their new garage or accessory building. Finally, TGPS has a reputation for quality customer service. Our experienced staff has been in the stock plan business and serving the public for over 60 years. We are committed to providing excellent service and an exceptional collection of garage plans and other designs as we help our customers take the first steps toward building a new garage or accessory building.
Are you sure you want to perform this action?