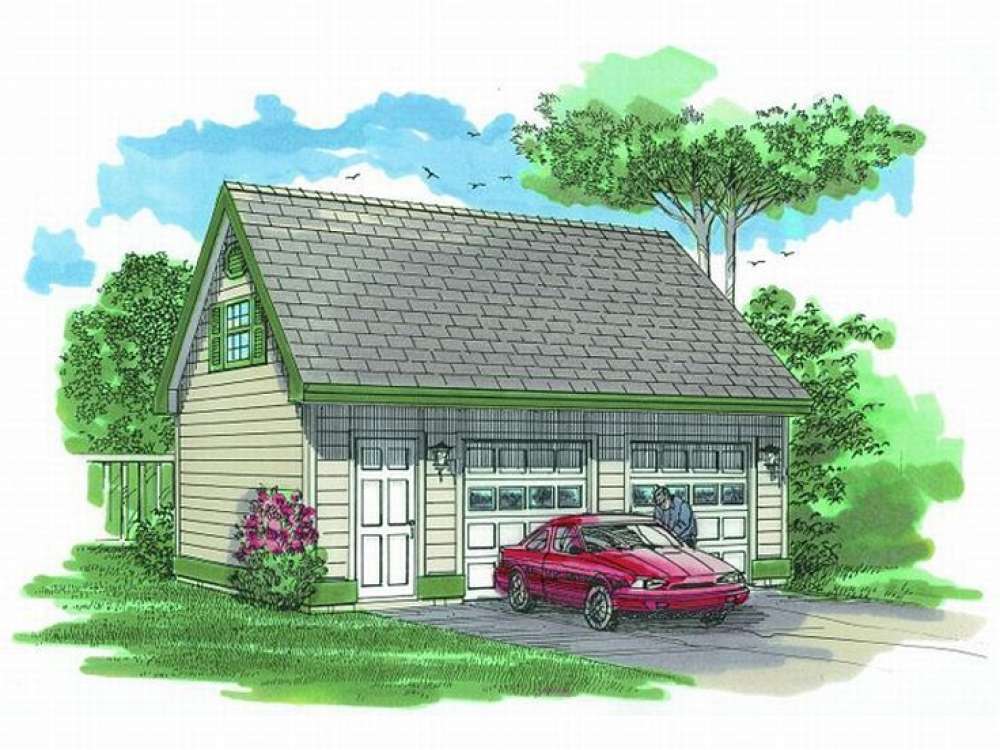There are no reviews


Are you in need of extra parking and storage space? Take a look at this garage plan with loft. Begin with the exterior. Notice the gable roof and horizontal siding, giving this detached garage curb appeal that will enhance any home and yard. Square solid and clear panels on the garage door add a classic yet simple look. Inside, the main level offers 672 square feet of sheltered parking, just right for the family cars. Interior stairs point the way to the 476 square foot loft on the second floor. Use this space for holiday decorations, seasonal items and family treasures you just can’t seem to part with. Charming and functional, you can’t go wrong with this two-car garage plan with loft.
| Unheated Square Feet | |
| Garage | 672 |
| Loft | 476 |
| Width | 28 ft. 0 in. |
| Depth | 24 ft. 0 in. |
| Approximate Height | 22 ft. 0 in. |
| Ceiling Height | |
| First Floor | 8 ft. 0 in. |
| Second Floor | 8 ft. 0 in. |
| Roof Pitch | 12/12 Main |
| Roof Framing |
|
| Garage Door Size(s) | 9x7 (2) |
| Foundation Options |
|
| Exterior Wall Options |
|
| Garage Features |
|
Are you in need of extra parking and storage space? Take a look at this garage plan with loft. Begin with the exterior. Notice the gable roof and horizontal siding, giving this detached garage curb appeal that will enhance any home and yard. Square solid and clear panels on the garage door add a classic yet simple look. Inside, the main level offers 672 square feet of sheltered parking, just right for the family cars. Interior stairs point the way to the 476 square foot loft on the second floor. Use this space for holiday decorations, seasonal items and family treasures you just can’t seem to part with. Charming and functional, you can’t go wrong with this two-car garage plan with loft.
PDF and CAD files are delivered by email, and have no shipping and handling cost.
| Continental US | Canada | AK/HI | *International | |
|---|---|---|---|---|
| Regular 8 - 12 business days | $25 | n/a | n/a | n/a |
| Priority 3 - 4 business days | $40 | $90 | $90 | n/a |
| Express 1 - 2 business days | $75 | n/a | n/a | n/a |
At The Garage Plan Shop (TGPS), we understand there are many reasons our customers build a garage or an accessory structure. Choosing the right design to accommodate your specific needs is one of the first and most important steps of the journey. We offer one of the largest online collections of garage plans, garage apartment plans, shed plans, outbuilding plans, pool houses and other accessory structures designed by North America’s leading residential designers and architects. The plans published on this website are organized into manageable groups making it easy for our customers to find the style or type of plan they need. Additionally, we offer a variety of features and services to enhance your shopping experience, like our Plan Search tool, a Photo Collection, Current Trends, a Favorites feature, and our Modification Service. Our Resource Section is filled with informational articles to guide our customers through the construction of their new garage or accessory building. Finally, TGPS has a reputation for quality customer service. Our experienced staff has been in the stock plan business and serving the public for over 60 years. We are committed to providing excellent service and an exceptional collection of garage plans and other designs as we help our customers take the first steps toward building a new garage or accessory building.
Are you sure you want to perform this action?