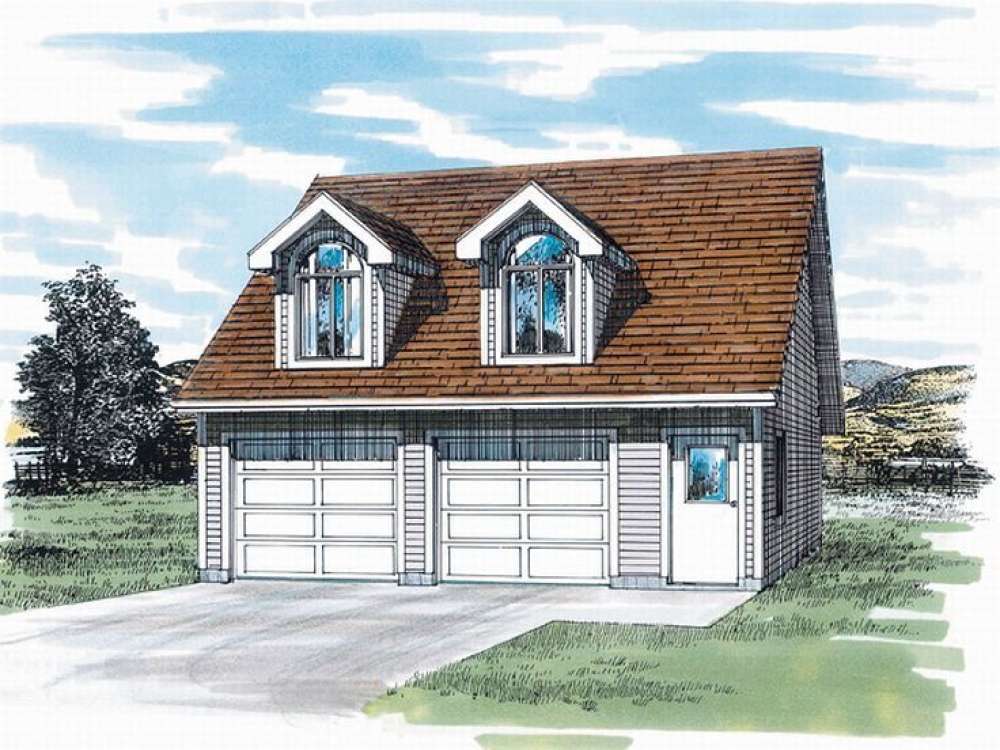There are no reviews


Twin dormers highlight the simple roofline of this well planned carriage house. The first floor holds a 728 square foot, two-car garage complete with two overhead doors and a side service door. A front-entry service door accesses the stairs leading to the second floor living quarters. Ideal for overnight guests, the caretaker of even your college student, this cozy garage apartment offers all the features and comforts you might expect in a modest living space. The compact kitchen is conveniently situated bedside the sunny dining area, which flows into the living room providing a flexible space. A dormer window fills the room with natural light. The bedroom also delights in a dormer window and has immediate bath access. Ready to satisfy your family’s needs, this two-car garage apartment plan has plenty to offer.
| Heated Square Feet | |
| Second Floor | 652 |
| Total | 652 |
| Unheated Square Feet | |
| Garage | 728 |
| Bedrooms | 1 |
| Full Bathrooms | 1 |
| Width | 28 ft. 0 in. |
| Depth | 26 ft. 0 in. |
| Approximate Height | 22 ft. 6 in. |
| Ceiling Height | |
| First Floor | 8 ft. 0 in. |
| Second Floor | 8 ft. 0 in. |
| Roof Pitch | 11/12 Main |
| Roof Pitch | 3.5/12 Other |
| Roof Framing |
|
| Foundation Options |
|
| Exterior Wall Options |
|
| Interior Features |
|
| Garage Features |
|
Twin dormers highlight the simple roofline of this well planned carriage house. The first floor holds a 728 square foot, two-car garage complete with two overhead doors and a side service door. A front-entry service door accesses the stairs leading to the second floor living quarters. Ideal for overnight guests, the caretaker of even your college student, this cozy garage apartment offers all the features and comforts you might expect in a modest living space. The compact kitchen is conveniently situated bedside the sunny dining area, which flows into the living room providing a flexible space. A dormer window fills the room with natural light. The bedroom also delights in a dormer window and has immediate bath access. Ready to satisfy your family’s needs, this two-car garage apartment plan has plenty to offer.
PDF and CAD files are delivered by email, and have no shipping and handling cost.
| Continental US | Canada | AK/HI | *International | |
|---|---|---|---|---|
| Regular 8 - 12 business days | $25 | n/a | n/a | n/a |
| Priority 3 - 4 business days | $40 | $90 | $90 | n/a |
| Express 1 - 2 business days | $75 | n/a | n/a | n/a |
At The Garage Plan Shop (TGPS), we understand there are many reasons our customers build a garage or an accessory structure. Choosing the right design to accommodate your specific needs is one of the first and most important steps of the journey. We offer one of the largest online collections of garage plans, garage apartment plans, shed plans, outbuilding plans, pool houses and other accessory structures designed by North America’s leading residential designers and architects. The plans published on this website are organized into manageable groups making it easy for our customers to find the style or type of plan they need. Additionally, we offer a variety of features and services to enhance your shopping experience, like our Plan Search tool, a Photo Collection, Current Trends, a Favorites feature, and our Modification Service. Our Resource Section is filled with informational articles to guide our customers through the construction of their new garage or accessory building. Finally, TGPS has a reputation for quality customer service. Our experienced staff has been in the stock plan business and serving the public for over 60 years. We are committed to providing excellent service and an exceptional collection of garage plans and other designs as we help our customers take the first steps toward building a new garage or accessory building.
Are you sure you want to perform this action?