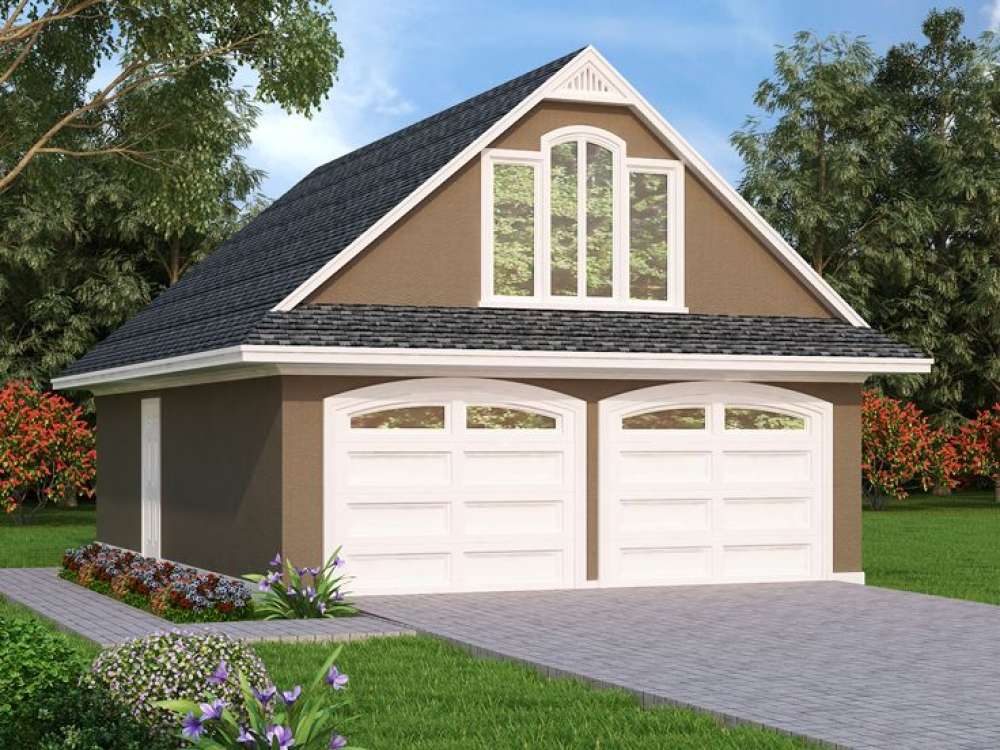There are no reviews


Need additional parking space that blends with your Sunbelt home? This two-car garage plan with loft might be just what you are looking for. Take a look at the exterior adorned with a stucco façade and gentle arches characteristic of Floridian style. This garage plan with storage offers 704 square feet on the main level. There is ample room for two family cars with two storage spaces at the rear of the floor plan, just right for rakes, the leaf blower and more. Don’t miss the handy service door. An interior staircase ascends to the second floor loft where a 346 square foot multi-purpose room works well for storage, an office, hobby area or recreation room. Ready to satisfy your family’s needs, this two-car garage plan with storage has plenty to offer.
| Heated Square Feet | |
| Second Floor | 346 |
| Total | 346 |
| Unheated Square Feet | |
| Garage | 484 |
| Storage | 152 |
| Other | 68 |
| Width | 22 ft. 0 in. |
| Depth | 32 ft. 0 in. |
| Approximate Height | 19 ft. 0 in. |
| Ceiling Height | |
| First Floor | 8 ft. 0 in. |
| Roof Pitch | 10/12 Main |
| Roof Framing |
|
| Garage Door Size(s) | 9x7 (2) |
| Foundation Options |
|
| Exterior Wall Options |
|
Need additional parking space that blends with your Sunbelt home? This two-car garage plan with loft might be just what you are looking for. Take a look at the exterior adorned with a stucco façade and gentle arches characteristic of Floridian style. This garage plan with storage offers 704 square feet on the main level. There is ample room for two family cars with two storage spaces at the rear of the floor plan, just right for rakes, the leaf blower and more. Don’t miss the handy service door. An interior staircase ascends to the second floor loft where a 346 square foot multi-purpose room works well for storage, an office, hobby area or recreation room. Ready to satisfy your family’s needs, this two-car garage plan with storage has plenty to offer.
PDF and CAD files are delivered by email, and have no shipping and handling cost.
| Continental US | Canada | AK/HI | *International | |
|---|---|---|---|---|
| Regular 8 - 12 business days | $30 | n/a | n/a | n/a |
| Priority 3 - 4 business days | $40 | n/a | n/a | n/a |
| Express 1 - 2 business days | n/a | n/a | n/a | n/a |
At The Garage Plan Shop (TGPS), we understand there are many reasons our customers build a garage or an accessory structure. Choosing the right design to accommodate your specific needs is one of the first and most important steps of the journey. We offer one of the largest online collections of garage plans, garage apartment plans, shed plans, outbuilding plans, pool houses and other accessory structures designed by North America’s leading residential designers and architects. The plans published on this website are organized into manageable groups making it easy for our customers to find the style or type of plan they need. Additionally, we offer a variety of features and services to enhance your shopping experience, like our Plan Search tool, a Photo Collection, Current Trends, a Favorites feature, and our Modification Service. Our Resource Section is filled with informational articles to guide our customers through the construction of their new garage or accessory building. Finally, TGPS has a reputation for quality customer service. Our experienced staff has been in the stock plan business and serving the public for over 60 years. We are committed to providing excellent service and an exceptional collection of garage plans and other designs as we help our customers take the first steps toward building a new garage or accessory building.
Are you sure you want to perform this action?