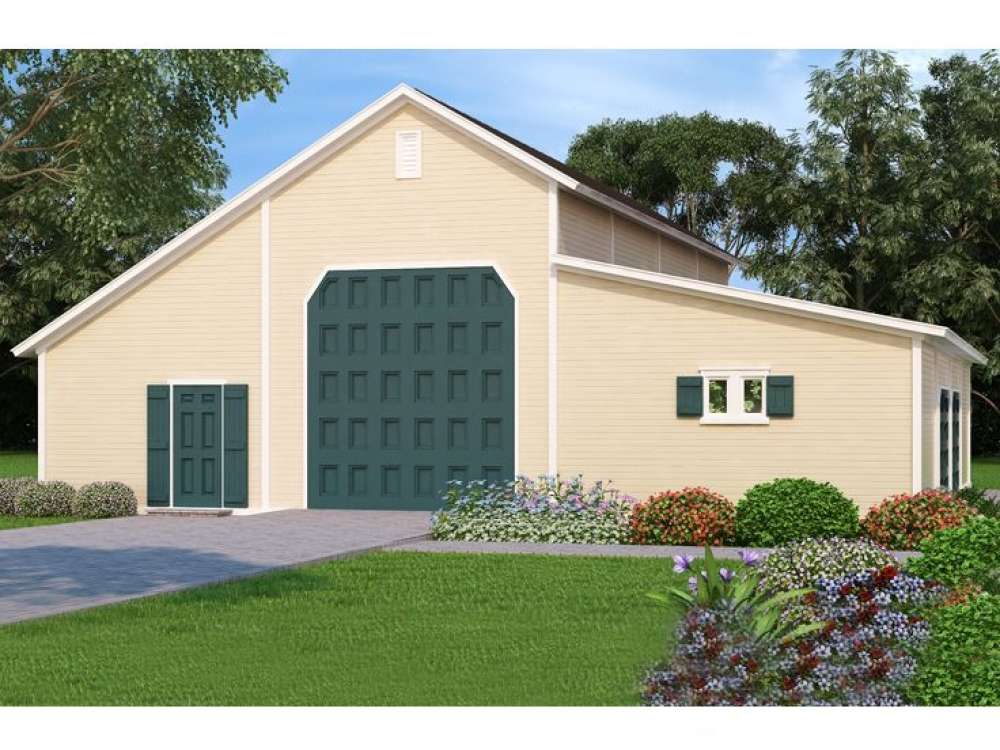There are no reviews


Designed with plenty of features, this drive-thru RV garage plan with storage has a lot to offer. The RV area is designed for ease and convenience with doors on both ends and a 16’ ceiling (all other areas have 9’ ceilings), making it easy to store your home away from home. The drive-thru feature is a solution to the hassle of having to back your motor home out of the garage. Perfect for use as a farm outbuilding, the RV area easily accommodates tractors and other farm equipment as well. Also, pay attention to the equipment storage area accessed via two side garage doors. The spacious workshop area features storage shelves and a cleanup sink. Another small storage space accommodates smaller items. Fashioned for multiple uses from motor home and boat storage to a workshop and more, this drive-thru garage with storage or outbuilding plan is ready to handle all your needs.
| Unheated Square Feet | |
| Garage | 800 |
| Storage | 1068 |
| Workshop | 532 |
| Width | 48 ft. 0 in. |
| Depth | 50 ft. 0 in. |
| Approximate Height | 23 ft. 0 in. |
| Roof Pitch | 7/12 Main |
| Roof Framing |
|
| Garage Door Size(s) | 10x8 (2) |
| Garage Door Size(s) | 12x12 (2) |
| Foundation Options |
|
| Exterior Wall Options |
|
Designed with plenty of features, this drive-thru RV garage plan with storage has a lot to offer. The RV area is designed for ease and convenience with doors on both ends and a 16’ ceiling (all other areas have 9’ ceilings), making it easy to store your home away from home. The drive-thru feature is a solution to the hassle of having to back your motor home out of the garage. Perfect for use as a farm outbuilding, the RV area easily accommodates tractors and other farm equipment as well. Also, pay attention to the equipment storage area accessed via two side garage doors. The spacious workshop area features storage shelves and a cleanup sink. Another small storage space accommodates smaller items. Fashioned for multiple uses from motor home and boat storage to a workshop and more, this drive-thru garage with storage or outbuilding plan is ready to handle all your needs.
PDF and CAD files are delivered by email, and have no shipping and handling cost.
| Continental US | Canada | AK/HI | *International | |
|---|---|---|---|---|
| Regular 8 - 12 business days | $30 | n/a | n/a | n/a |
| Priority 3 - 4 business days | $40 | n/a | n/a | n/a |
| Express 1 - 2 business days | n/a | n/a | n/a | n/a |
At The Garage Plan Shop (TGPS), we understand there are many reasons our customers build a garage or an accessory structure. Choosing the right design to accommodate your specific needs is one of the first and most important steps of the journey. We offer one of the largest online collections of garage plans, garage apartment plans, shed plans, outbuilding plans, pool houses and other accessory structures designed by North America’s leading residential designers and architects. The plans published on this website are organized into manageable groups making it easy for our customers to find the style or type of plan they need. Additionally, we offer a variety of features and services to enhance your shopping experience, like our Plan Search tool, a Photo Collection, Current Trends, a Favorites feature, and our Modification Service. Our Resource Section is filled with informational articles to guide our customers through the construction of their new garage or accessory building. Finally, TGPS has a reputation for quality customer service. Our experienced staff has been in the stock plan business and serving the public for over 60 years. We are committed to providing excellent service and an exceptional collection of garage plans and other designs as we help our customers take the first steps toward building a new garage or accessory building.
Are you sure you want to perform this action?