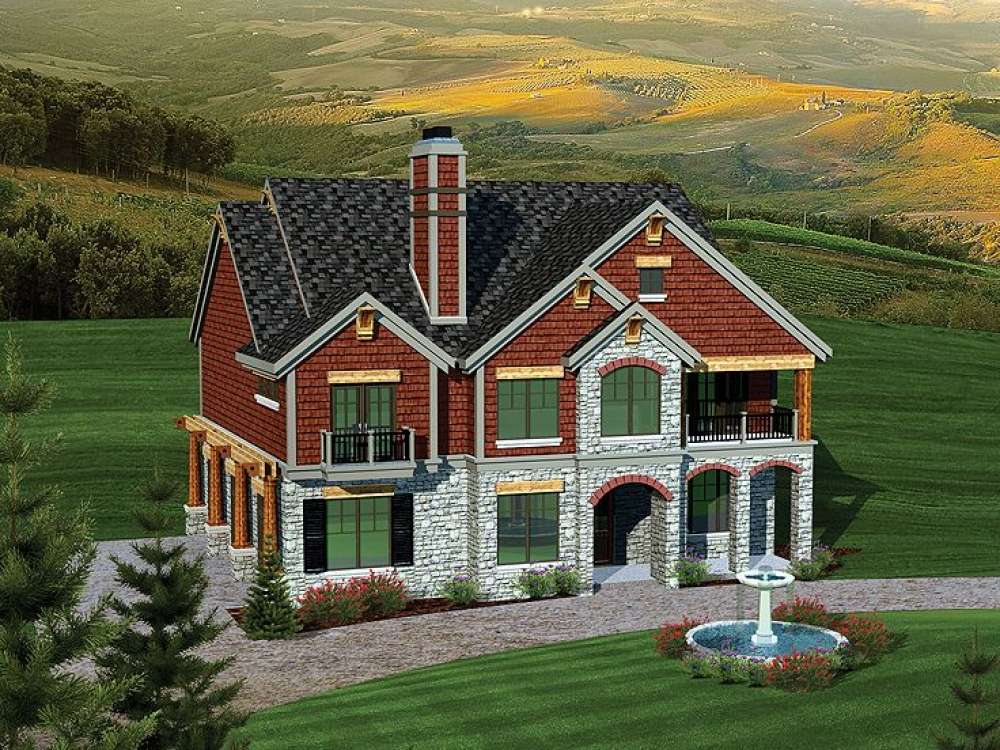There are no reviews


Front facing gables mixed with a stone and shingle façade give this unique garage apartment plan a rustic, yet inviting look. The main floor offers a covered front porch that opens to the spacious family room. A full bath offers convenient. The rest of this level is composed of the 3-car, side-entry garage and storage space. Upstairs, the apartment offers very comfortable living quarters large enough for a family and practical enough to serve as a vacation retreat for a group of friends. The step-saver kitchen overlooks the dining room making light work of meals. Also, it enjoys access to the screened porch and nearby laundry room. You’ll love the special features in the great room including the handsome cathedral ceiling, fireplace, built-ins and front yard views. Three bedrooms and two baths accommodate everyone’s needs. With the main living areas raised one level, this garage apartment plan could easily work as waterfront property along a river, lake or stream. If you’re looking for an upscale garage apartment plan, this unique carriage house with 3-car garage is second to none!
| Heated Square Feet | |
| First Floor | 852 |
| Second Floor | 1897 |
| Total | 2749 |
| Unheated Square Feet | |
| Garage | 1020 |
| Bedrooms | 3 |
| Full Bathrooms | 3 |
| Width | 51 ft. 0 in. |
| Depth | 50 ft. 0 in. |
| Approximate Height | 37 ft. 0 in. |
| Ceiling Height | |
| Second Floor | 9 ft. 0 in. |
| Roof Pitch | 9/12 Main |
| Roof Framing |
|
| Foundation Options |
|
| Exterior Wall Options |
|
| Bedroom Features |
|
| Interior Features |
|
| Exterior Features |
|
| Special Features |
|
Front facing gables mixed with a stone and shingle façade give this unique garage apartment plan a rustic, yet inviting look. The main floor offers a covered front porch that opens to the spacious family room. A full bath offers convenient. The rest of this level is composed of the 3-car, side-entry garage and storage space. Upstairs, the apartment offers very comfortable living quarters large enough for a family and practical enough to serve as a vacation retreat for a group of friends. The step-saver kitchen overlooks the dining room making light work of meals. Also, it enjoys access to the screened porch and nearby laundry room. You’ll love the special features in the great room including the handsome cathedral ceiling, fireplace, built-ins and front yard views. Three bedrooms and two baths accommodate everyone’s needs. With the main living areas raised one level, this garage apartment plan could easily work as waterfront property along a river, lake or stream. If you’re looking for an upscale garage apartment plan, this unique carriage house with 3-car garage is second to none!
PDF and CAD files are delivered by email, and have no shipping and handling cost.
| Continental US | Canada | AK/HI | *International | |
|---|---|---|---|---|
| Regular 8 - 12 business days | $65 | $115 | $115 | n/a |
| Priority 3 - 4 business days | $75 | n/a | n/a | n/a |
| Express 1 - 2 business days | n/a | n/a | n/a | n/a |
At The Garage Plan Shop (TGPS), we understand there are many reasons our customers build a garage or an accessory structure. Choosing the right design to accommodate your specific needs is one of the first and most important steps of the journey. We offer one of the largest online collections of garage plans, garage apartment plans, shed plans, outbuilding plans, pool houses and other accessory structures designed by North America’s leading residential designers and architects. The plans published on this website are organized into manageable groups making it easy for our customers to find the style or type of plan they need. Additionally, we offer a variety of features and services to enhance your shopping experience, like our Plan Search tool, a Photo Collection, Current Trends, a Favorites feature, and our Modification Service. Our Resource Section is filled with informational articles to guide our customers through the construction of their new garage or accessory building. Finally, TGPS has a reputation for quality customer service. Our experienced staff has been in the stock plan business and serving the public for over 60 years. We are committed to providing excellent service and an exceptional collection of garage plans and other designs as we help our customers take the first steps toward building a new garage or accessory building.
Are you sure you want to perform this action?