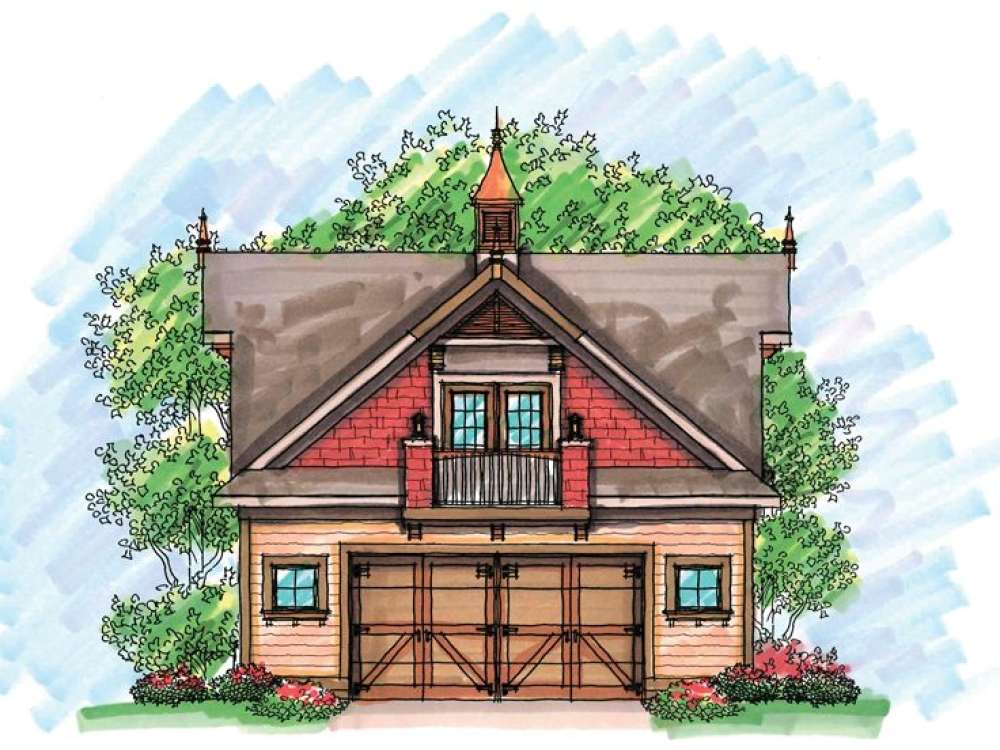There are no reviews


Looking for a detached garage to complement your European style home? This two-car garage plan emits Old World flavor while delivering the convenience you are looking for. The main level offers sheltered parking (672 square feet) for two vehicles complete with a 9’ ceiling, one overhead garage door and service door for easy access. This space also works well for additional storage of bikes, ATVs, outdoor toys and the riding mower. Interior stairs lead to the upper level loft providing 535 square feet of extra storage space, ideal for holiday decorations, other seasonal items or attic overflow. Maybe you would prefer to use this space as office allowing the work-at-home parent to have peace and quiet without ever leaving home. Or, perhaps a game room would better satisfy your family’s needs. Just use your imagination to finish the space. There’s even an added bonus, the balcony is the ideal place to relax and enjoy evening sunsets. The perfect addition to any residence this garage plan with loft may be just what you need.
| Unheated Square Feet | |
| Garage | 672 |
| Loft | 535 |
| Width | 28 ft. 0 in. |
| Depth | 24 ft. 0 in. |
| Approximate Height | 23 ft. 11 in. |
| Ceiling Height | |
| First Floor | 9 ft. 0 in. |
| Second Floor | 8 ft. 0 in. |
| Roof Pitch | 10/12 Main |
| Roof Framing |
|
| Foundation Options |
|
| Exterior Wall Options |
|
| Exterior Features |
|
Looking for a detached garage to complement your European style home? This two-car garage plan emits Old World flavor while delivering the convenience you are looking for. The main level offers sheltered parking (672 square feet) for two vehicles complete with a 9’ ceiling, one overhead garage door and service door for easy access. This space also works well for additional storage of bikes, ATVs, outdoor toys and the riding mower. Interior stairs lead to the upper level loft providing 535 square feet of extra storage space, ideal for holiday decorations, other seasonal items or attic overflow. Maybe you would prefer to use this space as office allowing the work-at-home parent to have peace and quiet without ever leaving home. Or, perhaps a game room would better satisfy your family’s needs. Just use your imagination to finish the space. There’s even an added bonus, the balcony is the ideal place to relax and enjoy evening sunsets. The perfect addition to any residence this garage plan with loft may be just what you need.
PDF and CAD files are delivered by email, and have no shipping and handling cost.
| Continental US | Canada | AK/HI | *International | |
|---|---|---|---|---|
| Regular 8 - 12 business days | $65 | $115 | $115 | n/a |
| Priority 3 - 4 business days | $75 | n/a | n/a | n/a |
| Express 1 - 2 business days | n/a | n/a | n/a | n/a |
At The Garage Plan Shop (TGPS), we understand there are many reasons our customers build a garage or an accessory structure. Choosing the right design to accommodate your specific needs is one of the first and most important steps of the journey. We offer one of the largest online collections of garage plans, garage apartment plans, shed plans, outbuilding plans, pool houses and other accessory structures designed by North America’s leading residential designers and architects. The plans published on this website are organized into manageable groups making it easy for our customers to find the style or type of plan they need. Additionally, we offer a variety of features and services to enhance your shopping experience, like our Plan Search tool, a Photo Collection, Current Trends, a Favorites feature, and our Modification Service. Our Resource Section is filled with informational articles to guide our customers through the construction of their new garage or accessory building. Finally, TGPS has a reputation for quality customer service. Our experienced staff has been in the stock plan business and serving the public for over 60 years. We are committed to providing excellent service and an exceptional collection of garage plans and other designs as we help our customers take the first steps toward building a new garage or accessory building.
Are you sure you want to perform this action?