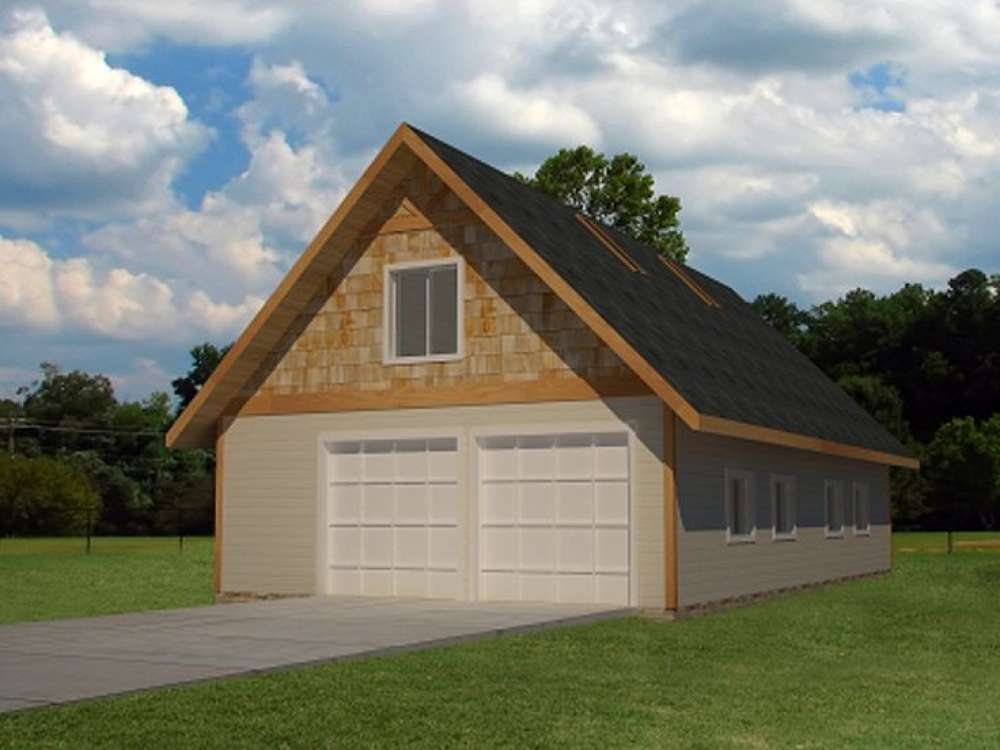There are no reviews


Designed for a long and lean parcel of land, this 4-car tandem garage plan makes the most of a narrow space. Craftsman-style details give this plan Northwestern appeal allowing it to blend with many Arts and Crafts homes. However, its floor plan is what makes it more appealing. Two overhead doors open tot 1248 square feet of usable space. The two tandem bays are extra deep working well for boat storage or they can neatly hold two oversized vehicles or four family cars. Perhaps you need to store two family cars and some other motorized items such as an ATV and a jet ski instead. The garage is flexible enough to accommodate several different combinations of boats and vehicles. Don’t miss the handy half bath, two service entries and the storage space between the bath and stairs on the left side. Interior and exterior stairs lend access to the second-floor loft where you’ll find 672 square feet of usable space. You can use it for storage or finish it as a game room or office. Skylights are a thoughtful extra. Practical and convenient, this boat storage garage with loft has much to offer!
| Unheated Square Feet | |
| Garage | 1248 |
| Loft | 672 |
| Half Bathrooms | 1 |
| Width | 26 ft. 0 in. |
| Depth | 48 ft. 0 in. |
| Approximate Height | 24 ft. 4 in. |
| Ceiling Height | |
| First Floor | 9 ft. 6 in. |
| Second Floor | 9 ft. 2 in. |
| Roof Pitch | 12/12 Main |
| Roof Framing |
|
| Foundation Options |
|
| Exterior Wall Options |
|
Designed for a long and lean parcel of land, this 4-car tandem garage plan makes the most of a narrow space. Craftsman-style details give this plan Northwestern appeal allowing it to blend with many Arts and Crafts homes. However, its floor plan is what makes it more appealing. Two overhead doors open tot 1248 square feet of usable space. The two tandem bays are extra deep working well for boat storage or they can neatly hold two oversized vehicles or four family cars. Perhaps you need to store two family cars and some other motorized items such as an ATV and a jet ski instead. The garage is flexible enough to accommodate several different combinations of boats and vehicles. Don’t miss the handy half bath, two service entries and the storage space between the bath and stairs on the left side. Interior and exterior stairs lend access to the second-floor loft where you’ll find 672 square feet of usable space. You can use it for storage or finish it as a game room or office. Skylights are a thoughtful extra. Practical and convenient, this boat storage garage with loft has much to offer!
PDF and CAD files are delivered by email, and have no shipping and handling cost.
| Continental US | Canada | AK/HI | *International | |
|---|---|---|---|---|
| Regular 8 - 12 business days | $30 | n/a | n/a | n/a |
| Priority 3 - 4 business days | n/a | n/a | n/a | n/a |
| Express 1 - 2 business days | n/a | n/a | n/a | n/a |
At The Garage Plan Shop (TGPS), we understand there are many reasons our customers build a garage or an accessory structure. Choosing the right design to accommodate your specific needs is one of the first and most important steps of the journey. We offer one of the largest online collections of garage plans, garage apartment plans, shed plans, outbuilding plans, pool houses and other accessory structures designed by North America’s leading residential designers and architects. The plans published on this website are organized into manageable groups making it easy for our customers to find the style or type of plan they need. Additionally, we offer a variety of features and services to enhance your shopping experience, like our Plan Search tool, a Photo Collection, Current Trends, a Favorites feature, and our Modification Service. Our Resource Section is filled with informational articles to guide our customers through the construction of their new garage or accessory building. Finally, TGPS has a reputation for quality customer service. Our experienced staff has been in the stock plan business and serving the public for over 60 years. We are committed to providing excellent service and an exceptional collection of garage plans and other designs as we help our customers take the first steps toward building a new garage or accessory building.
Are you sure you want to perform this action?