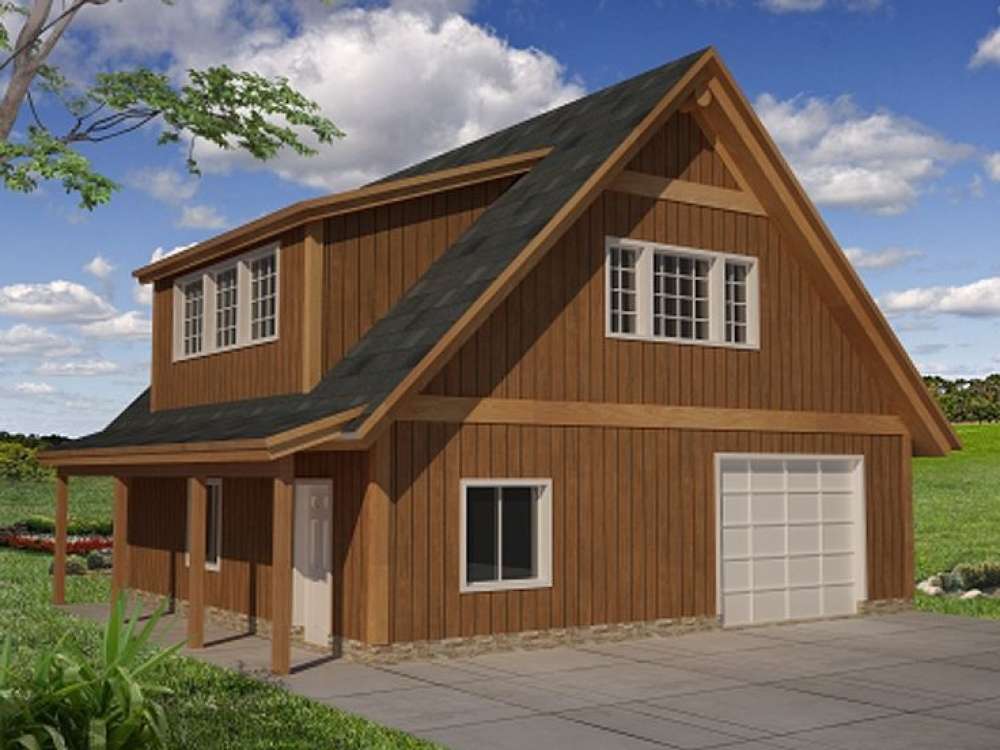There are no reviews


This one-car garage loft plan would make a nice addition to any home. The first-floor features 1024 square feet of usable space with an extra deep parking bay well-suited for an oversized vehicle or boat storage. Windows fill the interior with natural light and the left side of the garage delivers plenty of storage space for other bulky items like a pair of kayaks, an ATV or gold cart. Furthermore, it provides a great place to store fishing poles, tackle boxes, lifejackets, and anything else you might need for a day on the lake. The covered porch and service door are thoughtful extras. Interior stairs lead to the second-floor storage area which offers a great space to stash boxes, seasonal items, and holiday decorations. Add functionality to your backyard with this boast storage garage plan.
The roof framing is a combination of truss and conventional.
| Unheated Square Feet | |
| Garage | 1024 |
| Loft | 708 |
| Width | 32 ft. 0 in. |
| Depth | 32 ft. 0 in. |
| Approximate Height | 28 ft. 11 in. |
| Ceiling Height | |
| First Floor | 10 ft. 0 in. |
| Roof Pitch | 12/12 Main |
| Roof Framing |
|
| Foundation Options |
|
| Exterior Wall Options |
|
This one-car garage loft plan would make a nice addition to any home. The first-floor features 1024 square feet of usable space with an extra deep parking bay well-suited for an oversized vehicle or boat storage. Windows fill the interior with natural light and the left side of the garage delivers plenty of storage space for other bulky items like a pair of kayaks, an ATV or gold cart. Furthermore, it provides a great place to store fishing poles, tackle boxes, lifejackets, and anything else you might need for a day on the lake. The covered porch and service door are thoughtful extras. Interior stairs lead to the second-floor storage area which offers a great space to stash boxes, seasonal items, and holiday decorations. Add functionality to your backyard with this boast storage garage plan.
The roof framing is a combination of truss and conventional.
PDF and CAD files are delivered by email, and have no shipping and handling cost.
| Continental US | Canada | AK/HI | *International | |
|---|---|---|---|---|
| Regular 8 - 12 business days | $30 | n/a | n/a | n/a |
| Priority 3 - 4 business days | n/a | n/a | n/a | n/a |
| Express 1 - 2 business days | n/a | n/a | n/a | n/a |
At The Garage Plan Shop (TGPS), we understand there are many reasons our customers build a garage or an accessory structure. Choosing the right design to accommodate your specific needs is one of the first and most important steps of the journey. We offer one of the largest online collections of garage plans, garage apartment plans, shed plans, outbuilding plans, pool houses and other accessory structures designed by North America’s leading residential designers and architects. The plans published on this website are organized into manageable groups making it easy for our customers to find the style or type of plan they need. Additionally, we offer a variety of features and services to enhance your shopping experience, like our Plan Search tool, a Photo Collection, Current Trends, a Favorites feature, and our Modification Service. Our Resource Section is filled with informational articles to guide our customers through the construction of their new garage or accessory building. Finally, TGPS has a reputation for quality customer service. Our experienced staff has been in the stock plan business and serving the public for over 60 years. We are committed to providing excellent service and an exceptional collection of garage plans and other designs as we help our customers take the first steps toward building a new garage or accessory building.
Are you sure you want to perform this action?