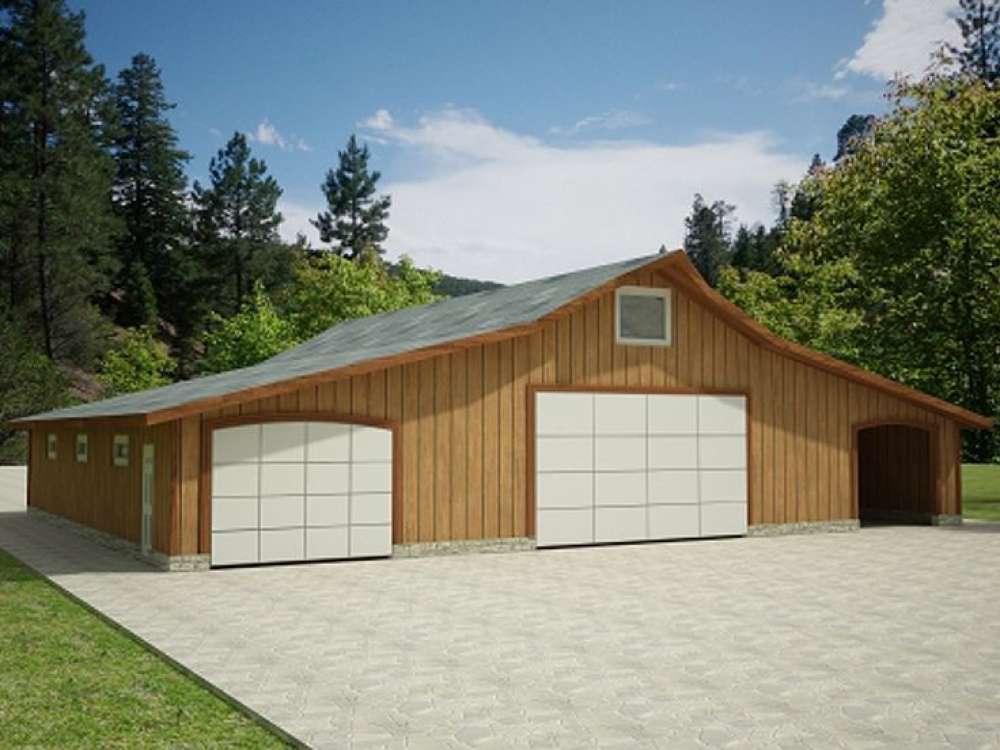There are no reviews


This 4-car garage loft plan has lots to offer. Begin with the attached carport offering outdoor, covered storage on the right side of the structure. Take a look at the two-car garage in the center. A single door opens to this two-car garage, ideal for the family cars, ATVs, motorcycles and other motorized vehicles. This garage lends double door access the workshop in the rear delivering a nice place for the family handyman to work on home repair projects and store tools and supplies. The workshop area enjoys access to the carport area and the tandem bay. The tandem bay is deep enough to park two more cars or store a boat and trailer if you prefer. You’ll find 2500 square feet of usable space on the main floor. Now pay attention to the loft/attic storage above. Here you’ll find 700 square feet of unfinished space well suited for stashing boxes and storing seasonal items. Thoughtfully planned, this garage workshop plan with storage accommodated a variety of needs.
| Unheated Square Feet | |
| Carport/Porte Cochere | 700 |
| Garage | 1800 |
| Loft | 700 |
| Workshop | 700 |
| Width | 64 ft. 0 in. |
| Depth | 50 ft. 0 in. |
| Approximate Height | 19 ft. 9 in. |
| Ceiling Height | |
| First Floor | 10 ft. 8 in. |
| Second Floor | 7 ft. 0 in. |
| Roof Pitch | 6/12 Main |
| Roof Framing |
|
| Garage Door Size(s) | 11'x8' |
| Garage Door Size(s) | 18'x10' |
| Foundation Options |
|
| Exterior Wall Options |
|
This 4-car garage loft plan has lots to offer. Begin with the attached carport offering outdoor, covered storage on the right side of the structure. Take a look at the two-car garage in the center. A single door opens to this two-car garage, ideal for the family cars, ATVs, motorcycles and other motorized vehicles. This garage lends double door access the workshop in the rear delivering a nice place for the family handyman to work on home repair projects and store tools and supplies. The workshop area enjoys access to the carport area and the tandem bay. The tandem bay is deep enough to park two more cars or store a boat and trailer if you prefer. You’ll find 2500 square feet of usable space on the main floor. Now pay attention to the loft/attic storage above. Here you’ll find 700 square feet of unfinished space well suited for stashing boxes and storing seasonal items. Thoughtfully planned, this garage workshop plan with storage accommodated a variety of needs.
PDF and CAD files are delivered by email, and have no shipping and handling cost.
| Continental US | Canada | AK/HI | *International | |
|---|---|---|---|---|
| Regular 8 - 12 business days | $30 | n/a | n/a | n/a |
| Priority 3 - 4 business days | n/a | n/a | n/a | n/a |
| Express 1 - 2 business days | n/a | n/a | n/a | n/a |
At The Garage Plan Shop (TGPS), we understand there are many reasons our customers build a garage or an accessory structure. Choosing the right design to accommodate your specific needs is one of the first and most important steps of the journey. We offer one of the largest online collections of garage plans, garage apartment plans, shed plans, outbuilding plans, pool houses and other accessory structures designed by North America’s leading residential designers and architects. The plans published on this website are organized into manageable groups making it easy for our customers to find the style or type of plan they need. Additionally, we offer a variety of features and services to enhance your shopping experience, like our Plan Search tool, a Photo Collection, Current Trends, a Favorites feature, and our Modification Service. Our Resource Section is filled with informational articles to guide our customers through the construction of their new garage or accessory building. Finally, TGPS has a reputation for quality customer service. Our experienced staff has been in the stock plan business and serving the public for over 60 years. We are committed to providing excellent service and an exceptional collection of garage plans and other designs as we help our customers take the first steps toward building a new garage or accessory building.
Are you sure you want to perform this action?