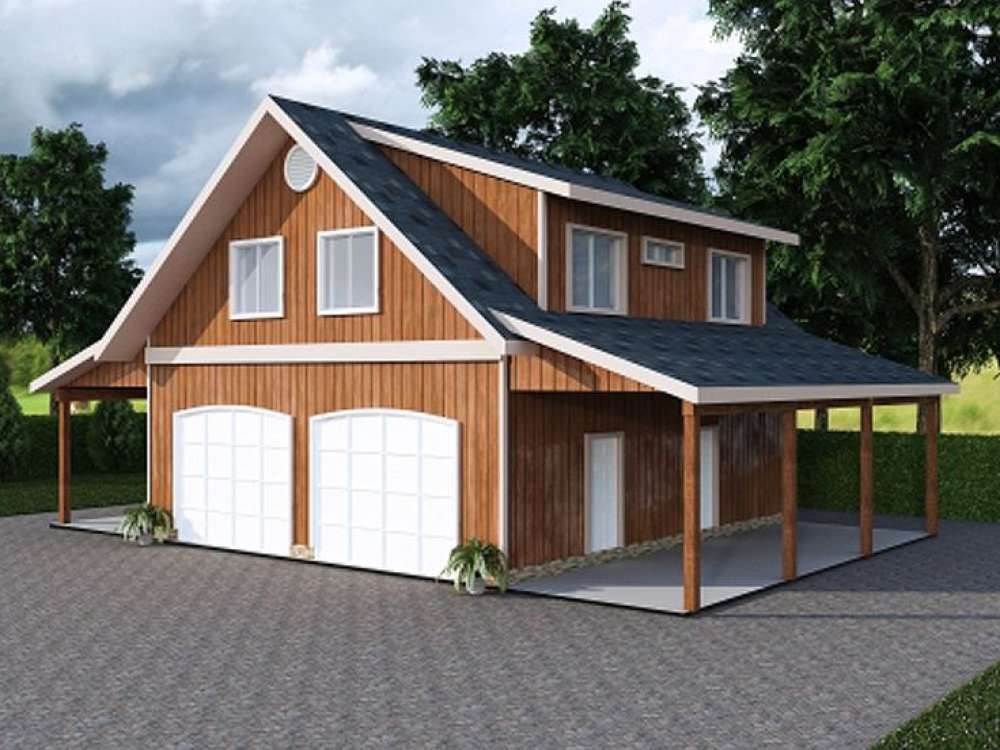There are no reviews


This 2-car garage apartment plan has it all! Country styling makes it the perfect addition to any farm offering additional parking and the ideal living quarters for the in-laws, a guest or even a farmhand! The main level offers 896 square feet of usable space with a double garage and a generously sized workshop. Don’t miss the storage space, a great place to stash boxes and little used but necessary items. Two carports lend additional storage space or work well as covered porches. A private entry opens to the interior stairs leading to the second floor living areas (783 square feet) complete with compact kitchen, full bath and comfortable bedroom outfitted with a large closet. If you are in need of extra auto storage and more living space, this carriage house floor plan with workshop is the perfect addition to any home!
| Heated Square Feet | |
| Second Floor | 783 |
| Total | 783 |
| Unheated Square Feet | |
| Garage | 896 |
| Bedrooms | 1 |
| Full Bathrooms | 1 |
| Width | 28 ft. 0 in. |
| Depth | 32 ft. 0 in. |
| Approximate Height | 24 ft. 11 in. |
| Ceiling Height | |
| First Floor | 9 ft. 0 in. |
| Second Floor | 9 ft. 0 in. |
| Roof Pitch | 12/12 Main |
| Roof Framing |
|
| Garage Door Size(s) | 10x8 (2) |
| Foundation Options |
|
| Exterior Wall Options |
|
| Interior Features |
|
This 2-car garage apartment plan has it all! Country styling makes it the perfect addition to any farm offering additional parking and the ideal living quarters for the in-laws, a guest or even a farmhand! The main level offers 896 square feet of usable space with a double garage and a generously sized workshop. Don’t miss the storage space, a great place to stash boxes and little used but necessary items. Two carports lend additional storage space or work well as covered porches. A private entry opens to the interior stairs leading to the second floor living areas (783 square feet) complete with compact kitchen, full bath and comfortable bedroom outfitted with a large closet. If you are in need of extra auto storage and more living space, this carriage house floor plan with workshop is the perfect addition to any home!
PDF and CAD files are delivered by email, and have no shipping and handling cost.
| Continental US | Canada | AK/HI | *International | |
|---|---|---|---|---|
| Regular 8 - 12 business days | $30 | n/a | n/a | n/a |
| Priority 3 - 4 business days | n/a | n/a | n/a | n/a |
| Express 1 - 2 business days | n/a | n/a | n/a | n/a |
At The Garage Plan Shop (TGPS), we understand there are many reasons our customers build a garage or an accessory structure. Choosing the right design to accommodate your specific needs is one of the first and most important steps of the journey. We offer one of the largest online collections of garage plans, garage apartment plans, shed plans, outbuilding plans, pool houses and other accessory structures designed by North America’s leading residential designers and architects. The plans published on this website are organized into manageable groups making it easy for our customers to find the style or type of plan they need. Additionally, we offer a variety of features and services to enhance your shopping experience, like our Plan Search tool, a Photo Collection, Current Trends, a Favorites feature, and our Modification Service. Our Resource Section is filled with informational articles to guide our customers through the construction of their new garage or accessory building. Finally, TGPS has a reputation for quality customer service. Our experienced staff has been in the stock plan business and serving the public for over 60 years. We are committed to providing excellent service and an exceptional collection of garage plans and other designs as we help our customers take the first steps toward building a new garage or accessory building.
Are you sure you want to perform this action?