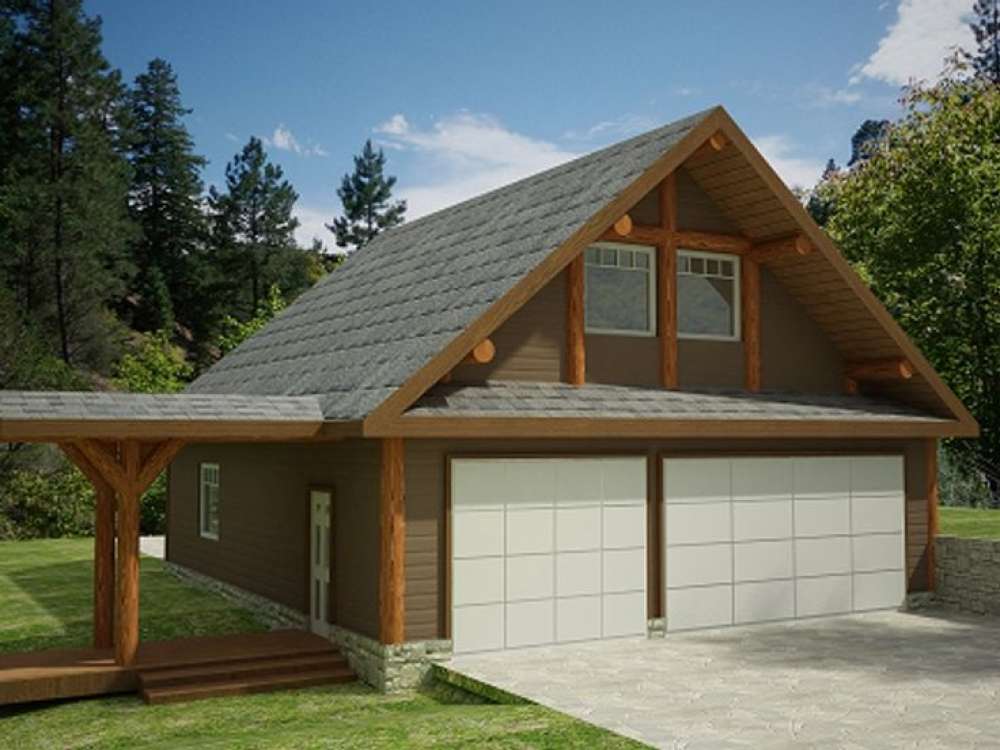There are no reviews


Fashioned with Northwestern flair, this three-car garage plan with boat storage is the perfect complement to your rustic home. Two overhead garage doors open to the main level revealing 1152 square feet of sheltered parking. With its extra deep bays, the garage easily accommodates three “real sized” vehicles or perhaps two family cars and a boat or trailer. This large space also works well as a workshop and boasts a rear garage door perfect for storing and accessing the riding mower or other large tools and equipment. Interior stairs ascend to the second floor loft where you’ll find 576 square feet for storage space great for stashing boxes and seasonal items. In the future, you may even consider finishing space for use as a home office or exercise room. Providing plenty of flexible storage space, you can’t go wrong with this handsome garage plan with loft.
| Unheated Square Feet | |
| Garage | 1152 |
| Loft | 576 |
| Width | 32 ft. 0 in. |
| Depth | 36 ft. 0 in. |
| Approximate Height | 24 ft. 11 in. |
| Ceiling Height | |
| First Floor | 11 ft. 7 in. |
| Second Floor | 9 ft. 0 in. |
| Roof Pitch | 10/12 Main |
| Roof Framing |
|
| Garage Door Size(s) | 16x8 |
| Garage Door Size(s) | 10x8 |
| Foundation Options |
|
| Exterior Wall Options |
|
Fashioned with Northwestern flair, this three-car garage plan with boat storage is the perfect complement to your rustic home. Two overhead garage doors open to the main level revealing 1152 square feet of sheltered parking. With its extra deep bays, the garage easily accommodates three “real sized” vehicles or perhaps two family cars and a boat or trailer. This large space also works well as a workshop and boasts a rear garage door perfect for storing and accessing the riding mower or other large tools and equipment. Interior stairs ascend to the second floor loft where you’ll find 576 square feet for storage space great for stashing boxes and seasonal items. In the future, you may even consider finishing space for use as a home office or exercise room. Providing plenty of flexible storage space, you can’t go wrong with this handsome garage plan with loft.
PDF and CAD files are delivered by email, and have no shipping and handling cost.
| Continental US | Canada | AK/HI | *International | |
|---|---|---|---|---|
| Regular 8 - 12 business days | $30 | n/a | n/a | n/a |
| Priority 3 - 4 business days | n/a | n/a | n/a | n/a |
| Express 1 - 2 business days | n/a | n/a | n/a | n/a |
At The Garage Plan Shop (TGPS), we understand there are many reasons our customers build a garage or an accessory structure. Choosing the right design to accommodate your specific needs is one of the first and most important steps of the journey. We offer one of the largest online collections of garage plans, garage apartment plans, shed plans, outbuilding plans, pool houses and other accessory structures designed by North America’s leading residential designers and architects. The plans published on this website are organized into manageable groups making it easy for our customers to find the style or type of plan they need. Additionally, we offer a variety of features and services to enhance your shopping experience, like our Plan Search tool, a Photo Collection, Current Trends, a Favorites feature, and our Modification Service. Our Resource Section is filled with informational articles to guide our customers through the construction of their new garage or accessory building. Finally, TGPS has a reputation for quality customer service. Our experienced staff has been in the stock plan business and serving the public for over 60 years. We are committed to providing excellent service and an exceptional collection of garage plans and other designs as we help our customers take the first steps toward building a new garage or accessory building.
Are you sure you want to perform this action?