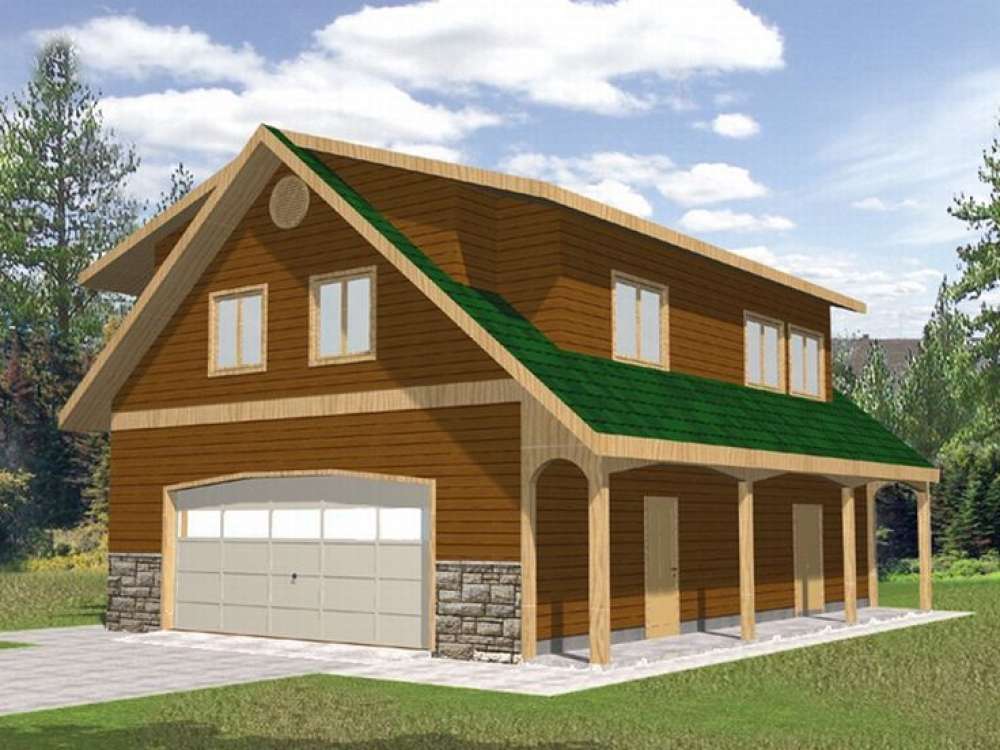There are no reviews


This four-car garage apartment plan has it all! If you are in the market for extra living and parking space, consider this design! The 1120 square foot garage provides two tandem bays with garage doors on both ends making it an exceptional drive-thru garage! The extra deep bays also work well for storing a boat and trailer or oversized vehicles. Upstairs, the living areas may serve as a guest suite, college student apartment, family entertainment area, an office for a home based business or a combination of these. The open floor plan offers a craft area and recreation room complete with compact kitchen, great for hanging out with friends and serving snacks and drinks. This space could also serve as the living and dining areas for a renter, college student or your visiting in-laws. Two offices are just right for work-at-home parents or a home based business allowing you to conduct business without leaving home. The offices could easily function as bedrooms instead. Finished with a full bath, this carriage house plan with drive-thru garage and boat storage is second to none!
| Heated Square Feet | |
| Second Floor | 1080 |
| Total | 1080 |
| Unheated Square Feet | |
| Garage | 1120 |
| Bedrooms | 2 |
| Full Bathrooms | 1 |
| Width | 32 ft. 0 in. |
| Depth | 40 ft. 0 in. |
| Approximate Height | 25 ft. 3 in. |
| Ceiling Height | |
| First Floor | 9 ft. 8 in. |
| Roof Pitch | 4/12 Main |
| Roof Framing |
|
| Garage Door Size(s) | 18x8 |
| Foundation Options |
|
| Exterior Wall Options |
|
| Interior Features |
|
| Exterior Features |
|
This four-car garage apartment plan has it all! If you are in the market for extra living and parking space, consider this design! The 1120 square foot garage provides two tandem bays with garage doors on both ends making it an exceptional drive-thru garage! The extra deep bays also work well for storing a boat and trailer or oversized vehicles. Upstairs, the living areas may serve as a guest suite, college student apartment, family entertainment area, an office for a home based business or a combination of these. The open floor plan offers a craft area and recreation room complete with compact kitchen, great for hanging out with friends and serving snacks and drinks. This space could also serve as the living and dining areas for a renter, college student or your visiting in-laws. Two offices are just right for work-at-home parents or a home based business allowing you to conduct business without leaving home. The offices could easily function as bedrooms instead. Finished with a full bath, this carriage house plan with drive-thru garage and boat storage is second to none!
PDF and CAD files are delivered by email, and have no shipping and handling cost.
| Continental US | Canada | AK/HI | *International | |
|---|---|---|---|---|
| Regular 8 - 12 business days | $30 | n/a | n/a | n/a |
| Priority 3 - 4 business days | n/a | n/a | n/a | n/a |
| Express 1 - 2 business days | n/a | n/a | n/a | n/a |
At The Garage Plan Shop (TGPS), we understand there are many reasons our customers build a garage or an accessory structure. Choosing the right design to accommodate your specific needs is one of the first and most important steps of the journey. We offer one of the largest online collections of garage plans, garage apartment plans, shed plans, outbuilding plans, pool houses and other accessory structures designed by North America’s leading residential designers and architects. The plans published on this website are organized into manageable groups making it easy for our customers to find the style or type of plan they need. Additionally, we offer a variety of features and services to enhance your shopping experience, like our Plan Search tool, a Photo Collection, Current Trends, a Favorites feature, and our Modification Service. Our Resource Section is filled with informational articles to guide our customers through the construction of their new garage or accessory building. Finally, TGPS has a reputation for quality customer service. Our experienced staff has been in the stock plan business and serving the public for over 60 years. We are committed to providing excellent service and an exceptional collection of garage plans and other designs as we help our customers take the first steps toward building a new garage or accessory building.
Are you sure you want to perform this action?