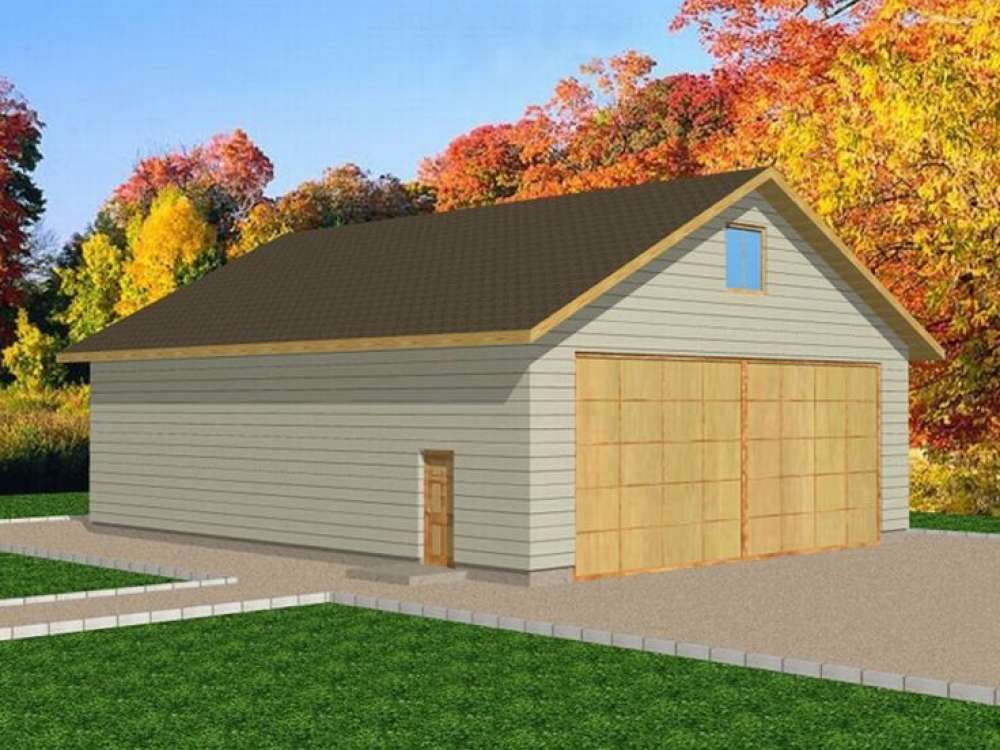There are no reviews


This 4-car, drive-thru garage plan has it all. Having tandem bays and plenty of potential, it offers all sorts of possibilities. Two overhead doors are located at one end of the garage while the other end features one overhead door. The double tandem bays offer 1920 square feet of parking, just right for four cars or boat and trailer storage. And with the drive-thru feature, there will be no hassle backing the boat in or out of the garage. Just simply pull right thru. Perhaps you are looking for a workshop. This design can accommodate your needs as well. Access the upper level storage loft (1152 square feet) via a pull down stair and store your seasonal items here. Suitable for all sorts of needs, this garage plan with loft offers a multitude of possibilities.
| Unheated Square Feet | |
| Garage | 1920 |
| Loft | 1152 |
| Width | 40 ft. 0 in. |
| Depth | 48 ft. 0 in. |
| Approximate Height | 25 ft. 5 in. |
| Ceiling Height | |
| First Floor | 14 ft. 0 in. |
| Roof Pitch | 6/12 Main |
| Roof Framing |
|
| Garage Door Size(s) | 16x13 (3) |
| Foundation Options |
|
| Exterior Wall Options |
|
This 4-car, drive-thru garage plan has it all. Having tandem bays and plenty of potential, it offers all sorts of possibilities. Two overhead doors are located at one end of the garage while the other end features one overhead door. The double tandem bays offer 1920 square feet of parking, just right for four cars or boat and trailer storage. And with the drive-thru feature, there will be no hassle backing the boat in or out of the garage. Just simply pull right thru. Perhaps you are looking for a workshop. This design can accommodate your needs as well. Access the upper level storage loft (1152 square feet) via a pull down stair and store your seasonal items here. Suitable for all sorts of needs, this garage plan with loft offers a multitude of possibilities.
PDF and CAD files are delivered by email, and have no shipping and handling cost.
| Continental US | Canada | AK/HI | *International | |
|---|---|---|---|---|
| Regular 8 - 12 business days | $30 | n/a | n/a | n/a |
| Priority 3 - 4 business days | n/a | n/a | n/a | n/a |
| Express 1 - 2 business days | n/a | n/a | n/a | n/a |
At The Garage Plan Shop (TGPS), we understand there are many reasons our customers build a garage or an accessory structure. Choosing the right design to accommodate your specific needs is one of the first and most important steps of the journey. We offer one of the largest online collections of garage plans, garage apartment plans, shed plans, outbuilding plans, pool houses and other accessory structures designed by North America’s leading residential designers and architects. The plans published on this website are organized into manageable groups making it easy for our customers to find the style or type of plan they need. Additionally, we offer a variety of features and services to enhance your shopping experience, like our Plan Search tool, a Photo Collection, Current Trends, a Favorites feature, and our Modification Service. Our Resource Section is filled with informational articles to guide our customers through the construction of their new garage or accessory building. Finally, TGPS has a reputation for quality customer service. Our experienced staff has been in the stock plan business and serving the public for over 60 years. We are committed to providing excellent service and an exceptional collection of garage plans and other designs as we help our customers take the first steps toward building a new garage or accessory building.
Are you sure you want to perform this action?