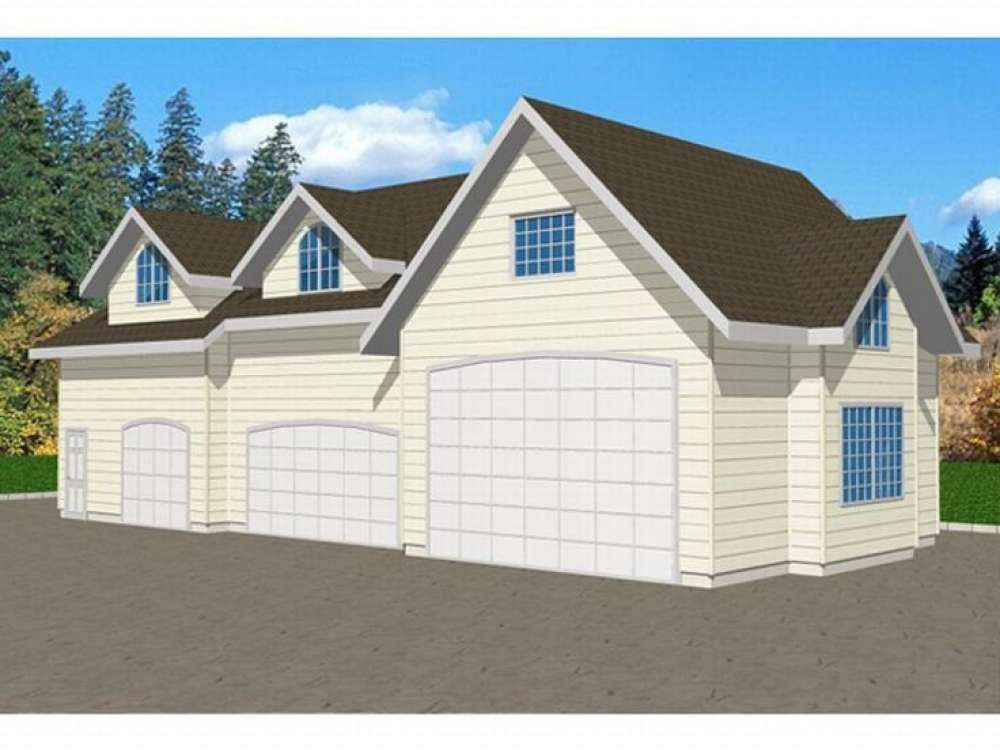There are no reviews


Here’s an RV garage plan that can accommodate a wide range of needs. Revealing 1762 square feet of parking area, you’ll have more than enough room for everything you need to protect from the elements from five cars to a boat or a motor home. The garage area features a tall overhead door and separate RV bay plus sparkling windows filling the space with natural light. Some might consider the RV space for a larger boat instead or maybe two cars. The remaining portion of the garage is designed for three cars, but also is deep enough to hold a boat or trailer. Outdoorsmen or boating enthusiasts might choose to use this space for other items such as ATVs, canoes and kayaks and much more! Just use your imagination. A full bath is perfect for cleaning up after a day out on the lake or hunting in the woods. The upper level loft offers 998 square feet of attic space for all your storage needs. Versatile and accommodating, this garage plan with boat storage and loft is sure to satisfy everyone from the traveler to the hunter and fisherman and everyone in between!
| Unheated Square Feet | |
| Garage | 1762 |
| Loft | 998 |
| Width | 64 ft. 0 in. |
| Depth | 30 ft. 0 in. |
| Approximate Height | 27 ft. 7 in. |
| Ceiling Height | |
| First Floor | 10 ft. 0 in. |
| Roof Pitch | 12/12 Main |
| Roof Framing |
|
| Garage Door Size(s) | 9x8 |
| Garage Door Size(s) | 16x8 |
| Garage Door Size(s) | 18x12 |
| Foundation Options |
|
| Exterior Wall Options |
|
Here’s an RV garage plan that can accommodate a wide range of needs. Revealing 1762 square feet of parking area, you’ll have more than enough room for everything you need to protect from the elements from five cars to a boat or a motor home. The garage area features a tall overhead door and separate RV bay plus sparkling windows filling the space with natural light. Some might consider the RV space for a larger boat instead or maybe two cars. The remaining portion of the garage is designed for three cars, but also is deep enough to hold a boat or trailer. Outdoorsmen or boating enthusiasts might choose to use this space for other items such as ATVs, canoes and kayaks and much more! Just use your imagination. A full bath is perfect for cleaning up after a day out on the lake or hunting in the woods. The upper level loft offers 998 square feet of attic space for all your storage needs. Versatile and accommodating, this garage plan with boat storage and loft is sure to satisfy everyone from the traveler to the hunter and fisherman and everyone in between!
PDF and CAD files are delivered by email, and have no shipping and handling cost.
| Continental US | Canada | AK/HI | *International | |
|---|---|---|---|---|
| Regular 8 - 12 business days | $30 | n/a | n/a | n/a |
| Priority 3 - 4 business days | n/a | n/a | n/a | n/a |
| Express 1 - 2 business days | n/a | n/a | n/a | n/a |
At The Garage Plan Shop (TGPS), we understand there are many reasons our customers build a garage or an accessory structure. Choosing the right design to accommodate your specific needs is one of the first and most important steps of the journey. We offer one of the largest online collections of garage plans, garage apartment plans, shed plans, outbuilding plans, pool houses and other accessory structures designed by North America’s leading residential designers and architects. The plans published on this website are organized into manageable groups making it easy for our customers to find the style or type of plan they need. Additionally, we offer a variety of features and services to enhance your shopping experience, like our Plan Search tool, a Photo Collection, Current Trends, a Favorites feature, and our Modification Service. Our Resource Section is filled with informational articles to guide our customers through the construction of their new garage or accessory building. Finally, TGPS has a reputation for quality customer service. Our experienced staff has been in the stock plan business and serving the public for over 60 years. We are committed to providing excellent service and an exceptional collection of garage plans and other designs as we help our customers take the first steps toward building a new garage or accessory building.
Are you sure you want to perform this action?