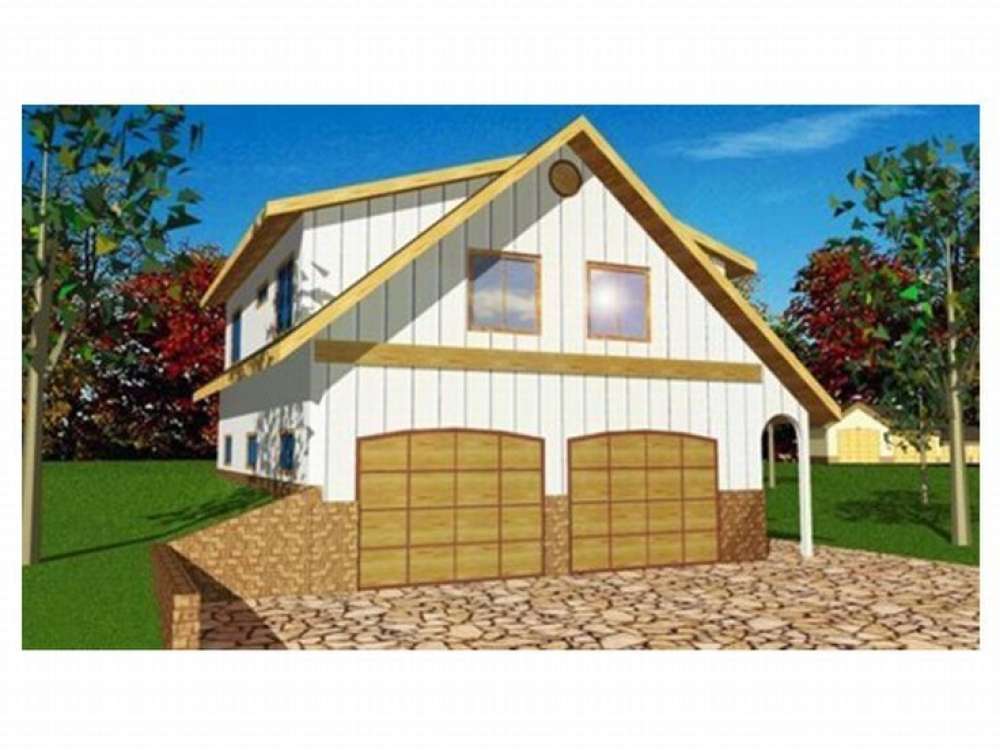There are no reviews


This versatile 4-car garage plan delivers 1008 square feet of parking space, ideal for boats and trailers or the family fleet. Above, the second floor apartment offers a flexible floor plan designed to satisfy a variety of needs. The open floor plan features a kitchenette, craft area and recreation space, great for entertaining guests and even a good place for the kids to hang out with friends. However, this open area easily converts to a living and dining space accommodating day-to-day living for a renter, the in-laws or your college student. A generously sized bedroom and full bath offer all the comforts of home. Don’t miss the office, perfect for a home based business allowing to you to work away from home without ever leaving. Just walk from the house to this detached garage apartment for a little privacy. Another option is to convert the office into a second bedroom, the choice is yours. Blending well with almost any home, this multi-functional carriage house plan has plenty to offer.
| Heated Square Feet | |
| Second Floor | 962 |
| Total | 962 |
| Unheated Square Feet | |
| Garage | 1008 |
| Bedrooms | 1 |
| Full Bathrooms | 1 |
| Width | 36 ft. 0 in. |
| Depth | 48 ft. 0 in. |
| Approximate Height | 25 ft. 2 in. |
| Ceiling Height | |
| First Floor | 9 ft. 0 in. |
| Second Floor | 11 ft. 2 in. |
| Roof Pitch | 10/12 Main |
| Roof Framing |
|
| Foundation Options |
|
| Exterior Wall Options |
|
| Interior Features |
|
This versatile 4-car garage plan delivers 1008 square feet of parking space, ideal for boats and trailers or the family fleet. Above, the second floor apartment offers a flexible floor plan designed to satisfy a variety of needs. The open floor plan features a kitchenette, craft area and recreation space, great for entertaining guests and even a good place for the kids to hang out with friends. However, this open area easily converts to a living and dining space accommodating day-to-day living for a renter, the in-laws or your college student. A generously sized bedroom and full bath offer all the comforts of home. Don’t miss the office, perfect for a home based business allowing to you to work away from home without ever leaving. Just walk from the house to this detached garage apartment for a little privacy. Another option is to convert the office into a second bedroom, the choice is yours. Blending well with almost any home, this multi-functional carriage house plan has plenty to offer.
PDF and CAD files are delivered by email, and have no shipping and handling cost.
| Continental US | Canada | AK/HI | *International | |
|---|---|---|---|---|
| Regular 8 - 12 business days | $30 | n/a | n/a | n/a |
| Priority 3 - 4 business days | n/a | n/a | n/a | n/a |
| Express 1 - 2 business days | n/a | n/a | n/a | n/a |
At The Garage Plan Shop (TGPS), we understand there are many reasons our customers build a garage or an accessory structure. Choosing the right design to accommodate your specific needs is one of the first and most important steps of the journey. We offer one of the largest online collections of garage plans, garage apartment plans, shed plans, outbuilding plans, pool houses and other accessory structures designed by North America’s leading residential designers and architects. The plans published on this website are organized into manageable groups making it easy for our customers to find the style or type of plan they need. Additionally, we offer a variety of features and services to enhance your shopping experience, like our Plan Search tool, a Photo Collection, Current Trends, a Favorites feature, and our Modification Service. Our Resource Section is filled with informational articles to guide our customers through the construction of their new garage or accessory building. Finally, TGPS has a reputation for quality customer service. Our experienced staff has been in the stock plan business and serving the public for over 60 years. We are committed to providing excellent service and an exceptional collection of garage plans and other designs as we help our customers take the first steps toward building a new garage or accessory building.
Are you sure you want to perform this action?