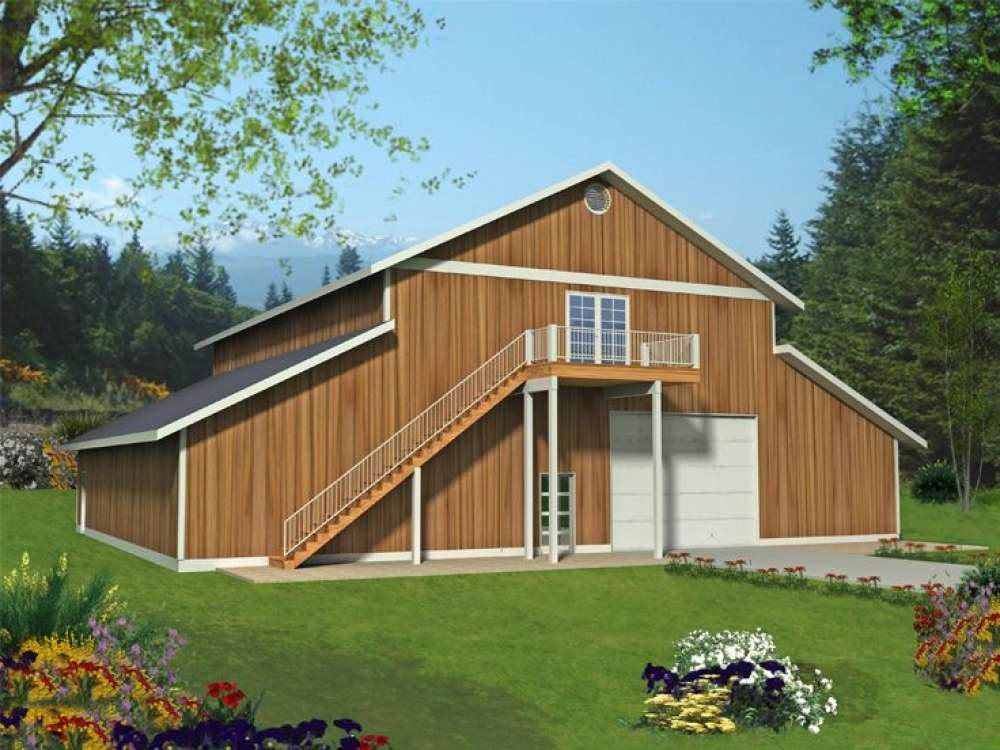There are no reviews


Looking for an outbuilding that can handle everything? This multi-car garage plan offers tandem bays and a drive-thru stall perfect for storing boats, trailers, oversized vehicles and much more. With 4320 square feet of sheltered parking on the main level and 2400 square feet in the storage loft above, this outbuilding design is well-suited for a variety of purposes. Special features include a half bath for easy clean up, interior and exterior stairs leading to the second floor and two sunny decks for your enjoyment after a hard day’s work. Perfect for a farm or large piece of property, this oversized tandem garage with loft storage has plenty to offer.
| Unheated Square Feet | |
| Garage | 4320 |
| Loft | 2400 |
| Half Bathrooms | 1 |
| Width | 72 ft. 0 in. |
| Depth | 60 ft. 0 in. |
| Approximate Height | 34 ft. 2 in. |
| Ceiling Height | |
| First Floor | 10 ft. 0 in. |
| Roof Pitch | 6/12 Main |
| Roof Framing |
|
| Garage Door Size(s) | 12x8 (2) |
| Garage Door Size(s) | 16x12 (3) |
| Foundation Options |
|
| Exterior Wall Options |
|
| Exterior Features |
|
Looking for an outbuilding that can handle everything? This multi-car garage plan offers tandem bays and a drive-thru stall perfect for storing boats, trailers, oversized vehicles and much more. With 4320 square feet of sheltered parking on the main level and 2400 square feet in the storage loft above, this outbuilding design is well-suited for a variety of purposes. Special features include a half bath for easy clean up, interior and exterior stairs leading to the second floor and two sunny decks for your enjoyment after a hard day’s work. Perfect for a farm or large piece of property, this oversized tandem garage with loft storage has plenty to offer.
PDF and CAD files are delivered by email, and have no shipping and handling cost.
| Continental US | Canada | AK/HI | *International | |
|---|---|---|---|---|
| Regular 8 - 12 business days | $30 | n/a | n/a | n/a |
| Priority 3 - 4 business days | n/a | n/a | n/a | n/a |
| Express 1 - 2 business days | n/a | n/a | n/a | n/a |
At The Garage Plan Shop (TGPS), we understand there are many reasons our customers build a garage or an accessory structure. Choosing the right design to accommodate your specific needs is one of the first and most important steps of the journey. We offer one of the largest online collections of garage plans, garage apartment plans, shed plans, outbuilding plans, pool houses and other accessory structures designed by North America’s leading residential designers and architects. The plans published on this website are organized into manageable groups making it easy for our customers to find the style or type of plan they need. Additionally, we offer a variety of features and services to enhance your shopping experience, like our Plan Search tool, a Photo Collection, Current Trends, a Favorites feature, and our Modification Service. Our Resource Section is filled with informational articles to guide our customers through the construction of their new garage or accessory building. Finally, TGPS has a reputation for quality customer service. Our experienced staff has been in the stock plan business and serving the public for over 60 years. We are committed to providing excellent service and an exceptional collection of garage plans and other designs as we help our customers take the first steps toward building a new garage or accessory building.
Are you sure you want to perform this action?