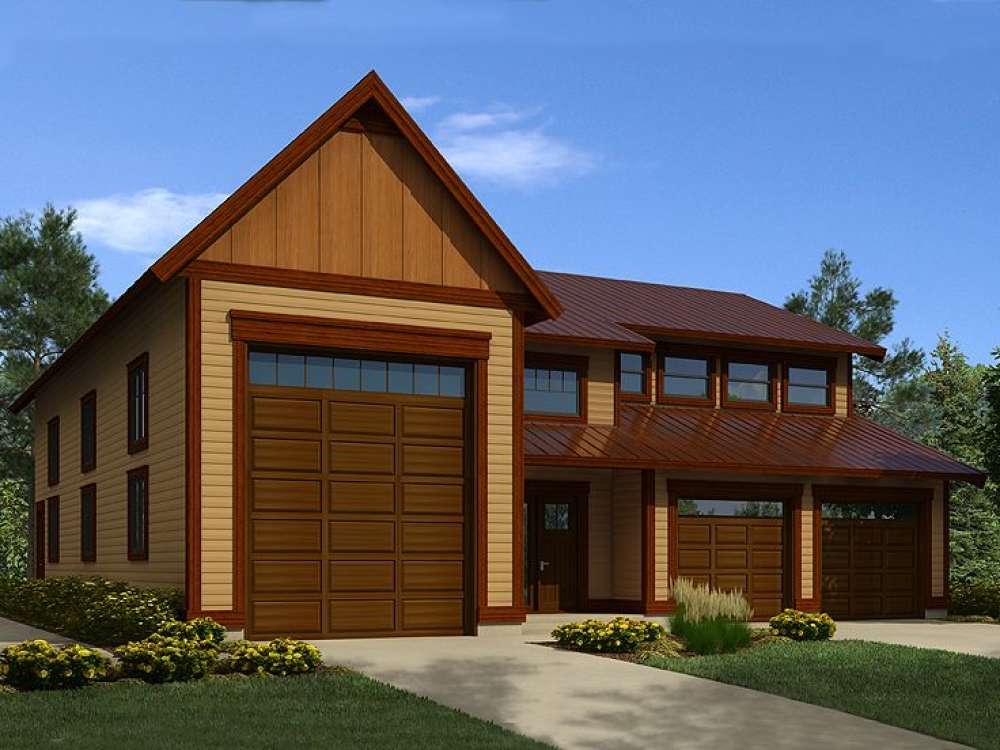There are no reviews


Hey RVers! This RV garage plan with loft and workshop does double duty. Not only does it offer an RV bay with 18’ ceiling and 12’x16’ overhead door, but it also delivers two tandem bays which provide enough space to store up to four automobiles. These extra deep bays are also capable of storing a boat and trailer in one bay and the pickup truck or SUV used to tow the boat in the other bay. Two 2’x8’ doors, a 9’ ceiling and a workbench outfit the double tandem garage. In the center of the plan you’ll find a handy workshop and interior stairs leading to the second floor. The first floor provides a total of 2629 sf of usable space. Use the loft and storage space or finish it as a home office, hobby room or exercise studio. The second floor offers 1280 square feet of unfinished space. Designed to accommodate a variety of storage needs you can’t go wrong with this tandem garage loft plan.
| Unheated Square Feet | |
| Garage | 2111 |
| Loft | 1280 |
| Porch(es) | 46 |
| Workshop | 285 |
| Other | 233 |
| Width | 52 ft. 6 in. |
| Depth | 55 ft. 0 in. |
| Approximate Height | 29 ft. 6 in. |
| Ceiling Height | |
| First Floor | 9 ft. 0 in. |
| Roof Pitch | 12/12 Main |
| Roof Pitch | 5/12 Secondary |
| Roof Framing |
|
| Garage Door Size(s) | 12'x16' |
| Garage Door Size(s) | 9'x8' (2) |
| Foundation Options |
|
| Exterior Wall Options |
|
| Exterior Features |
|
Hey RVers! This RV garage plan with loft and workshop does double duty. Not only does it offer an RV bay with 18’ ceiling and 12’x16’ overhead door, but it also delivers two tandem bays which provide enough space to store up to four automobiles. These extra deep bays are also capable of storing a boat and trailer in one bay and the pickup truck or SUV used to tow the boat in the other bay. Two 2’x8’ doors, a 9’ ceiling and a workbench outfit the double tandem garage. In the center of the plan you’ll find a handy workshop and interior stairs leading to the second floor. The first floor provides a total of 2629 sf of usable space. Use the loft and storage space or finish it as a home office, hobby room or exercise studio. The second floor offers 1280 square feet of unfinished space. Designed to accommodate a variety of storage needs you can’t go wrong with this tandem garage loft plan.
PDF and CAD files are delivered by email, and have no shipping and handling cost.
| Continental US | Canada | AK/HI | *International | |
|---|---|---|---|---|
| Regular 8 - 12 business days | $30 | $65 | $65 | n/a |
| Priority 3 - 4 business days | n/a | n/a | n/a | n/a |
| Express 1 - 2 business days | n/a | n/a | n/a | n/a |
At The Garage Plan Shop (TGPS), we understand there are many reasons our customers build a garage or an accessory structure. Choosing the right design to accommodate your specific needs is one of the first and most important steps of the journey. We offer one of the largest online collections of garage plans, garage apartment plans, shed plans, outbuilding plans, pool houses and other accessory structures designed by North America’s leading residential designers and architects. The plans published on this website are organized into manageable groups making it easy for our customers to find the style or type of plan they need. Additionally, we offer a variety of features and services to enhance your shopping experience, like our Plan Search tool, a Photo Collection, Current Trends, a Favorites feature, and our Modification Service. Our Resource Section is filled with informational articles to guide our customers through the construction of their new garage or accessory building. Finally, TGPS has a reputation for quality customer service. Our experienced staff has been in the stock plan business and serving the public for over 60 years. We are committed to providing excellent service and an exceptional collection of garage plans and other designs as we help our customers take the first steps toward building a new garage or accessory building.
Are you sure you want to perform this action?