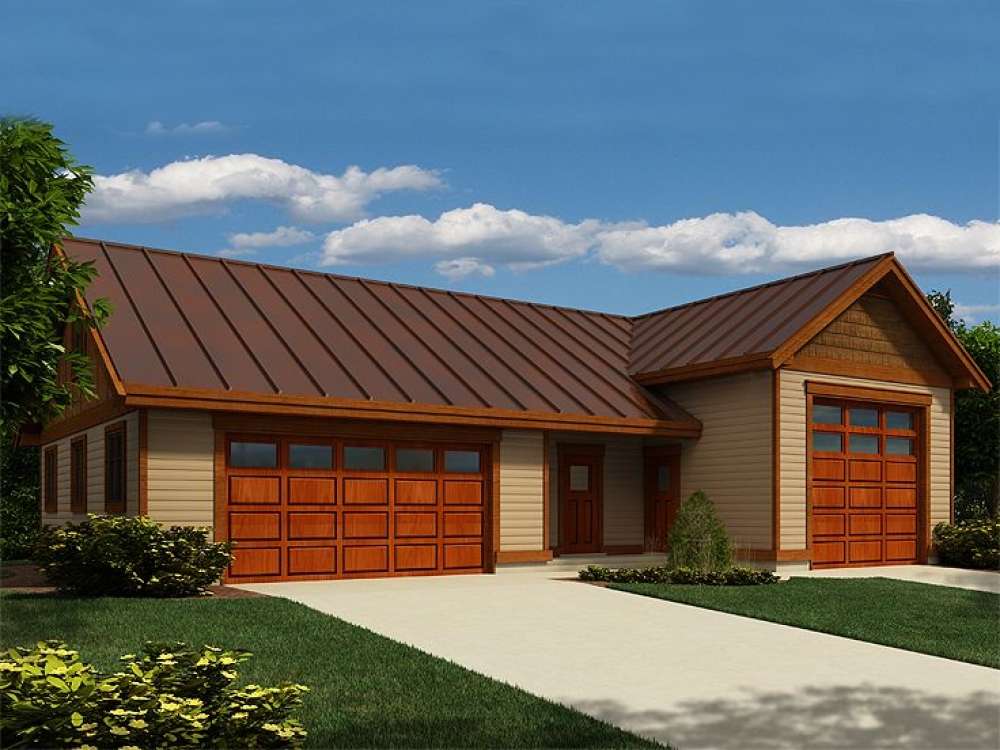There are no reviews


Looking for a garage plan that does it all? Take a look at this detached, 2-car garage plan with RV bay. It offers enough parking for up to three vehicles. Taking a closer look you’ll discover the double garage is well suited for boat storage with its extra deep bays, 9’ ceiling and 16’x8’ overhead door. The RV bay is the ideal place to store your motorhome when you’re not on the road. It features a 12’x12’ overhead door, a 14’ ceiling and a handy workbench in the rear. Now pay attention to the center of this garage design. You’ll notice a covered porch opens to the entry offering a coat closet and half bath. Beyond, the family handyman will find the perfect place to work on do-it-yourself projects and store tools and other items. The workshop is flexible enough to satisfy a variety of needs and is conveniently located to provide access to both garage areas while still being its own separate space. This arrangement will allow you to heat the workshop area if you desire. Thoughtfully designed and delivering 1830 square feet of usable space, this garage workshop plan with RV and boat storage is sure to please you!
| Unheated Square Feet | |
| Garage | 1508 |
| Porch(es) | 46 |
| Workshop | 322 |
| Half Bathrooms | 1 |
| Width | 54 ft. 0 in. |
| Depth | 40 ft. 0 in. |
| Approximate Height | 21 ft. 3 in. |
| Ceiling Height | |
| First Floor | 9 ft. 0 in. |
| Roof Pitch | 8/12 Main |
| Roof Framing |
|
| Garage Door Size(s) | 12x12 |
| Garage Door Size(s) | 16x8 |
| Foundation Options |
|
| Exterior Wall Options |
|
| Exterior Features |
|
Looking for a garage plan that does it all? Take a look at this detached, 2-car garage plan with RV bay. It offers enough parking for up to three vehicles. Taking a closer look you’ll discover the double garage is well suited for boat storage with its extra deep bays, 9’ ceiling and 16’x8’ overhead door. The RV bay is the ideal place to store your motorhome when you’re not on the road. It features a 12’x12’ overhead door, a 14’ ceiling and a handy workbench in the rear. Now pay attention to the center of this garage design. You’ll notice a covered porch opens to the entry offering a coat closet and half bath. Beyond, the family handyman will find the perfect place to work on do-it-yourself projects and store tools and other items. The workshop is flexible enough to satisfy a variety of needs and is conveniently located to provide access to both garage areas while still being its own separate space. This arrangement will allow you to heat the workshop area if you desire. Thoughtfully designed and delivering 1830 square feet of usable space, this garage workshop plan with RV and boat storage is sure to please you!
PDF and CAD files are delivered by email, and have no shipping and handling cost.
| Continental US | Canada | AK/HI | *International | |
|---|---|---|---|---|
| Regular 8 - 12 business days | $30 | $65 | $65 | n/a |
| Priority 3 - 4 business days | n/a | n/a | n/a | n/a |
| Express 1 - 2 business days | n/a | n/a | n/a | n/a |
At The Garage Plan Shop (TGPS), we understand there are many reasons our customers build a garage or an accessory structure. Choosing the right design to accommodate your specific needs is one of the first and most important steps of the journey. We offer one of the largest online collections of garage plans, garage apartment plans, shed plans, outbuilding plans, pool houses and other accessory structures designed by North America’s leading residential designers and architects. The plans published on this website are organized into manageable groups making it easy for our customers to find the style or type of plan they need. Additionally, we offer a variety of features and services to enhance your shopping experience, like our Plan Search tool, a Photo Collection, Current Trends, a Favorites feature, and our Modification Service. Our Resource Section is filled with informational articles to guide our customers through the construction of their new garage or accessory building. Finally, TGPS has a reputation for quality customer service. Our experienced staff has been in the stock plan business and serving the public for over 60 years. We are committed to providing excellent service and an exceptional collection of garage plans and other designs as we help our customers take the first steps toward building a new garage or accessory building.
Are you sure you want to perform this action?