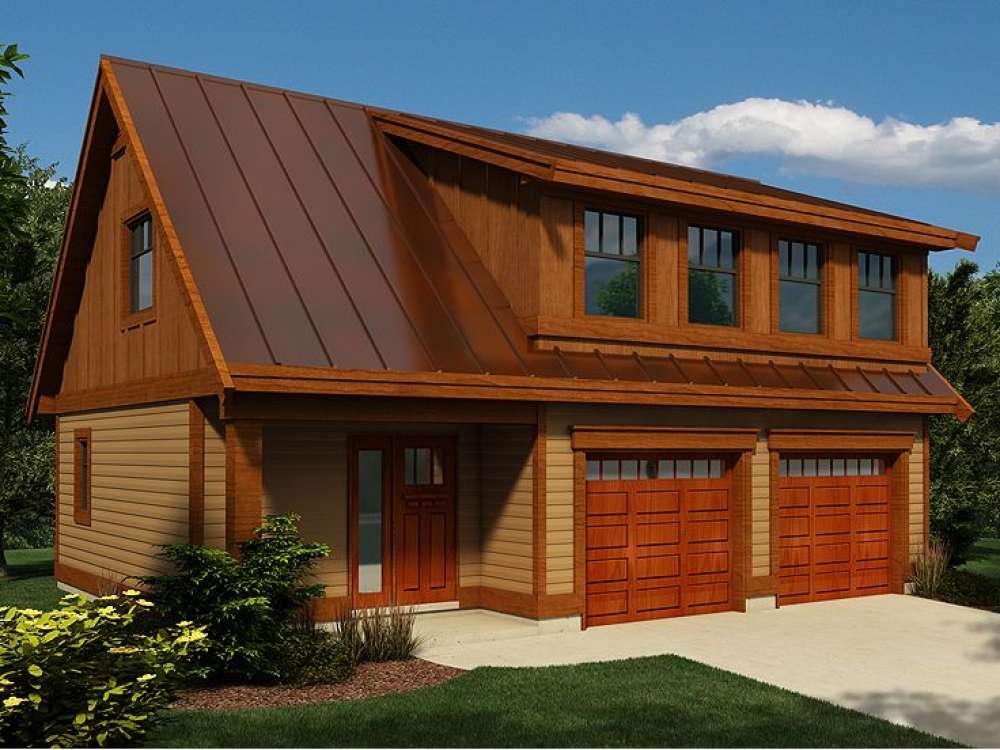There are no reviews


Take a look at this two-car garage plan with loft featuring classic curb appeal. Furthermore, it offers the added benefit of a maintenance resistant exterior of cladding and sleek metal roofing. A covered front porch offers a protected entry with access to a full bath complete with laundry closet. Two overhead doors open to the 576 square foot, double bay garage. This convenient parking area also reveals an 8’ ceiling and handy workbench. Interior stairs lead the way to an upper level storage area and the flexible loft space. Delivering 759 square feet or unfinished area, the loft could easily be finished no or in the future as hobby room, exercise area or even an efficiency apartment. Add extra sheltered parking and usable space to your home with this garage plan with storage and flex space.
| Unheated Square Feet | |
| Garage | 576 |
| Loft | 759 |
| Porch(es) | 48 |
| Full Bathrooms | 1 |
| Width | 36 ft. 0 in. |
| Depth | 24 ft. 0 in. |
| Approximate Height | 23 ft. 0 in. |
| Ceiling Height | |
| First Floor | 8 ft. 0 in. |
| Roof Pitch | 12/12 Main |
| Roof Pitch | 4.5/12 Other |
| Roof Framing |
|
| Foundation Options |
|
| Exterior Wall Options |
|
| Interior Features |
|
| Exterior Features |
|
Take a look at this two-car garage plan with loft featuring classic curb appeal. Furthermore, it offers the added benefit of a maintenance resistant exterior of cladding and sleek metal roofing. A covered front porch offers a protected entry with access to a full bath complete with laundry closet. Two overhead doors open to the 576 square foot, double bay garage. This convenient parking area also reveals an 8’ ceiling and handy workbench. Interior stairs lead the way to an upper level storage area and the flexible loft space. Delivering 759 square feet or unfinished area, the loft could easily be finished no or in the future as hobby room, exercise area or even an efficiency apartment. Add extra sheltered parking and usable space to your home with this garage plan with storage and flex space.
PDF and CAD files are delivered by email, and have no shipping and handling cost.
| Continental US | Canada | AK/HI | *International | |
|---|---|---|---|---|
| Regular 8 - 12 business days | $30 | $65 | $65 | n/a |
| Priority 3 - 4 business days | n/a | n/a | n/a | n/a |
| Express 1 - 2 business days | n/a | n/a | n/a | n/a |
At The Garage Plan Shop (TGPS), we understand there are many reasons our customers build a garage or an accessory structure. Choosing the right design to accommodate your specific needs is one of the first and most important steps of the journey. We offer one of the largest online collections of garage plans, garage apartment plans, shed plans, outbuilding plans, pool houses and other accessory structures designed by North America’s leading residential designers and architects. The plans published on this website are organized into manageable groups making it easy for our customers to find the style or type of plan they need. Additionally, we offer a variety of features and services to enhance your shopping experience, like our Plan Search tool, a Photo Collection, Current Trends, a Favorites feature, and our Modification Service. Our Resource Section is filled with informational articles to guide our customers through the construction of their new garage or accessory building. Finally, TGPS has a reputation for quality customer service. Our experienced staff has been in the stock plan business and serving the public for over 60 years. We are committed to providing excellent service and an exceptional collection of garage plans and other designs as we help our customers take the first steps toward building a new garage or accessory building.
Are you sure you want to perform this action?