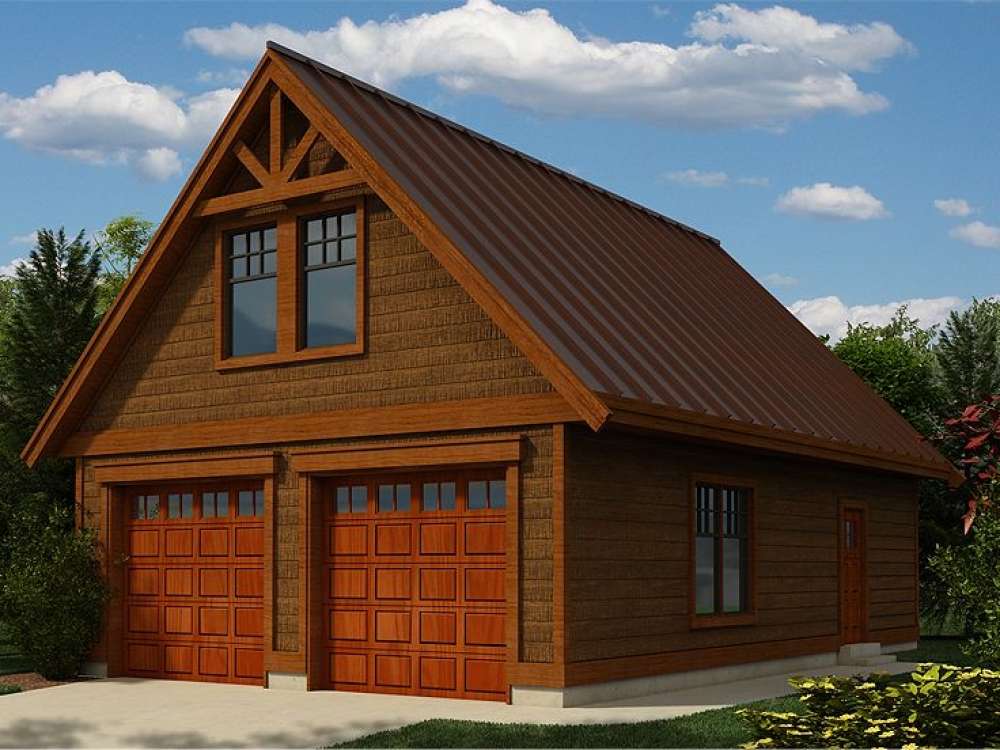There are no reviews


A rustic shingle exterior capped with sleek metal roofing gives this detached garage workshop plan a striking look. Two overhead garage doors open to the double parking bay topped with a 9’ ceiling. The workshop portion boasts the added convenience of a workbench and a full bath. Don’t miss the side-entry service door lending easy access to the 864 square foot main level. Interior stairs lead the way to the second floor. The loft is intentionally left undeveloped allowing you to personalize this space. The second level offers 736 square feet of usable space whether you opt for unfinished storage or perhaps a hobby room or home office. Functional and practical, this 2-car garage plan with loft can’t be beat!
| Unheated Square Feet | |
| Garage | 864 |
| Loft | 736 |
| Full Bathrooms | 1 |
| Width | 24 ft. 0 in. |
| Depth | 36 ft. 0 in. |
| Approximate Height | 24 ft. 2 in. |
| Ceiling Height | |
| First Floor | 9 ft. 0 in. |
| Roof Pitch | 12/12 Main |
| Roof Framing |
|
| Garage Door Size(s) | 9x8 (2) |
| Foundation Options |
|
| Exterior Wall Options |
|
A rustic shingle exterior capped with sleek metal roofing gives this detached garage workshop plan a striking look. Two overhead garage doors open to the double parking bay topped with a 9’ ceiling. The workshop portion boasts the added convenience of a workbench and a full bath. Don’t miss the side-entry service door lending easy access to the 864 square foot main level. Interior stairs lead the way to the second floor. The loft is intentionally left undeveloped allowing you to personalize this space. The second level offers 736 square feet of usable space whether you opt for unfinished storage or perhaps a hobby room or home office. Functional and practical, this 2-car garage plan with loft can’t be beat!
PDF and CAD files are delivered by email, and have no shipping and handling cost.
| Continental US | Canada | AK/HI | *International | |
|---|---|---|---|---|
| Regular 8 - 12 business days | $30 | $65 | $65 | n/a |
| Priority 3 - 4 business days | n/a | n/a | n/a | n/a |
| Express 1 - 2 business days | n/a | n/a | n/a | n/a |
At The Garage Plan Shop (TGPS), we understand there are many reasons our customers build a garage or an accessory structure. Choosing the right design to accommodate your specific needs is one of the first and most important steps of the journey. We offer one of the largest online collections of garage plans, garage apartment plans, shed plans, outbuilding plans, pool houses and other accessory structures designed by North America’s leading residential designers and architects. The plans published on this website are organized into manageable groups making it easy for our customers to find the style or type of plan they need. Additionally, we offer a variety of features and services to enhance your shopping experience, like our Plan Search tool, a Photo Collection, Current Trends, a Favorites feature, and our Modification Service. Our Resource Section is filled with informational articles to guide our customers through the construction of their new garage or accessory building. Finally, TGPS has a reputation for quality customer service. Our experienced staff has been in the stock plan business and serving the public for over 60 years. We are committed to providing excellent service and an exceptional collection of garage plans and other designs as we help our customers take the first steps toward building a new garage or accessory building.
Are you sure you want to perform this action?