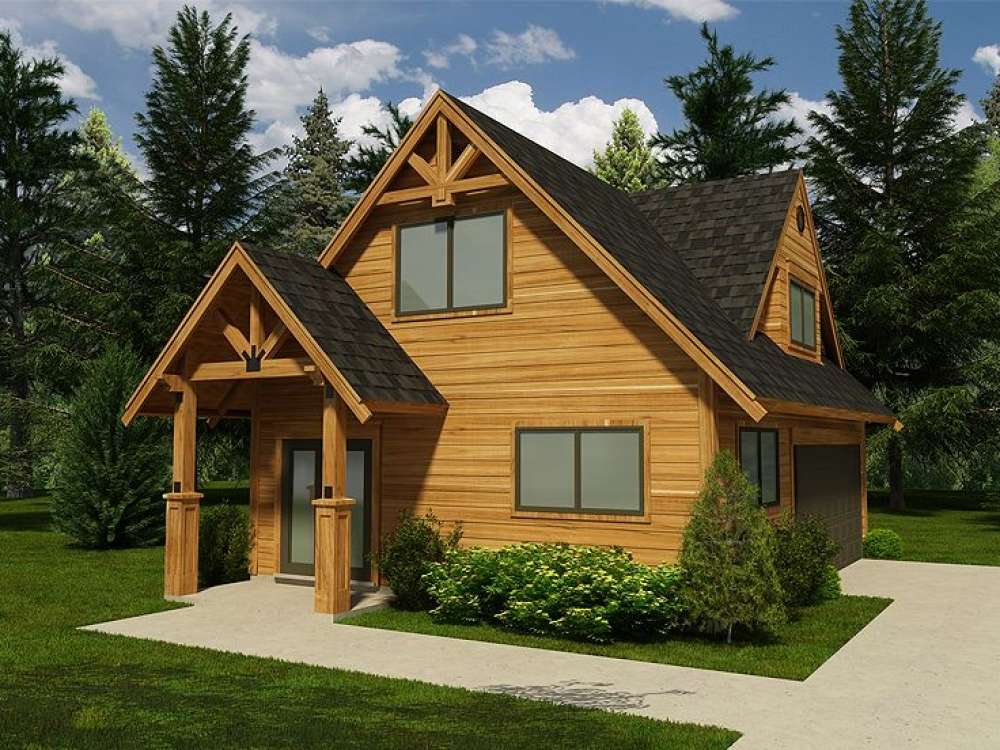There are no reviews


A blend of Craftsman and rustic styling makes this 2-car garage workshop plan a perfect match for a home in the mountains or a wooded setting. A covered front porch opens to an entry where the stairs lead to the loft. Through a convenient service door, you’ll find access to the workshop, just right for the family handyman. Work on small home repair projects and wood crafts here, plus have room to store tools and supplies. The workshop opens to the double garage where you’ll find room to park the family vehicles. The main level offers an 8’ ceiling and 720 square feet of usable space. On the second floor, the 458 square foot loft works well for storage. Stash boxes and holiday decorations here. Or, you might choose to finish this space as a hobby or craft room. The ceiling slopes from 4’ to 8’. Efficient and practical, this 2-car garage loft plan is a valuable addition to any home.
| Unheated Square Feet | |
| Garage | 720 |
| Loft | 458 |
| Width | 24 ft. 0 in. |
| Depth | 35 ft. 0 in. |
| Approximate Height | 23 ft. 0 in. |
| Ceiling Height | |
| First Floor | 8 ft. 0 in. |
| Roof Pitch | 12/12 Main |
| Roof Framing |
|
| Foundation Options |
|
| Exterior Wall Options |
|
A blend of Craftsman and rustic styling makes this 2-car garage workshop plan a perfect match for a home in the mountains or a wooded setting. A covered front porch opens to an entry where the stairs lead to the loft. Through a convenient service door, you’ll find access to the workshop, just right for the family handyman. Work on small home repair projects and wood crafts here, plus have room to store tools and supplies. The workshop opens to the double garage where you’ll find room to park the family vehicles. The main level offers an 8’ ceiling and 720 square feet of usable space. On the second floor, the 458 square foot loft works well for storage. Stash boxes and holiday decorations here. Or, you might choose to finish this space as a hobby or craft room. The ceiling slopes from 4’ to 8’. Efficient and practical, this 2-car garage loft plan is a valuable addition to any home.
PDF and CAD files are delivered by email, and have no shipping and handling cost.
| Continental US | Canada | AK/HI | *International | |
|---|---|---|---|---|
| Regular 8 - 12 business days | $30 | $65 | $65 | n/a |
| Priority 3 - 4 business days | n/a | n/a | n/a | n/a |
| Express 1 - 2 business days | n/a | n/a | n/a | n/a |
At The Garage Plan Shop (TGPS), we understand there are many reasons our customers build a garage or an accessory structure. Choosing the right design to accommodate your specific needs is one of the first and most important steps of the journey. We offer one of the largest online collections of garage plans, garage apartment plans, shed plans, outbuilding plans, pool houses and other accessory structures designed by North America’s leading residential designers and architects. The plans published on this website are organized into manageable groups making it easy for our customers to find the style or type of plan they need. Additionally, we offer a variety of features and services to enhance your shopping experience, like our Plan Search tool, a Photo Collection, Current Trends, a Favorites feature, and our Modification Service. Our Resource Section is filled with informational articles to guide our customers through the construction of their new garage or accessory building. Finally, TGPS has a reputation for quality customer service. Our experienced staff has been in the stock plan business and serving the public for over 60 years. We are committed to providing excellent service and an exceptional collection of garage plans and other designs as we help our customers take the first steps toward building a new garage or accessory building.
Are you sure you want to perform this action?