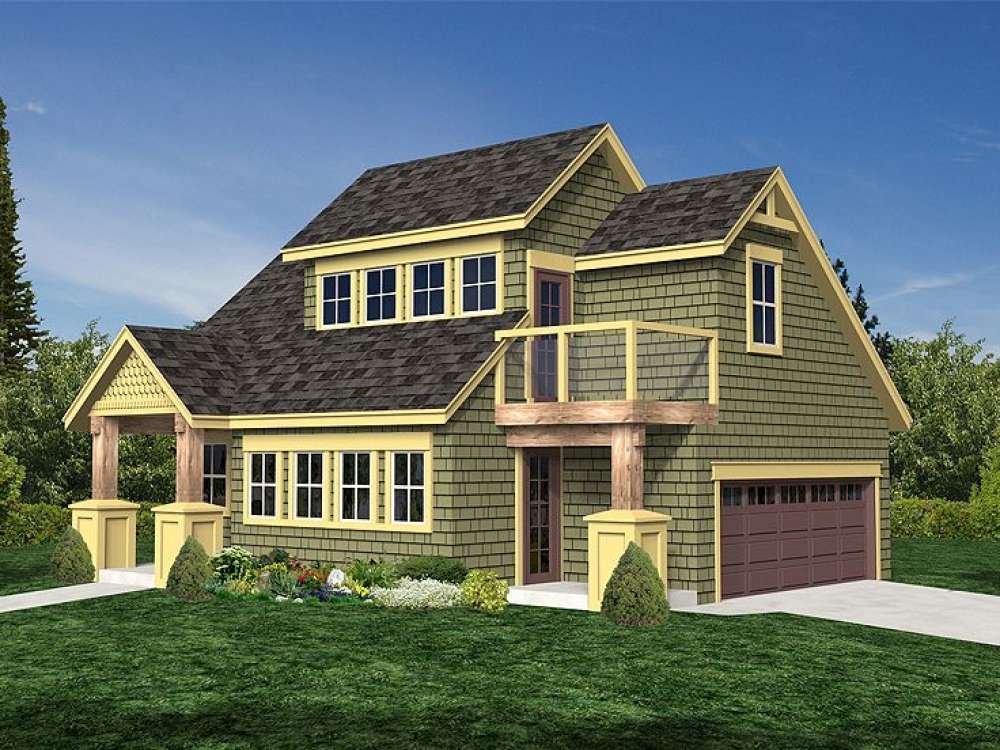There are no reviews


Dressed up with fish scale accents, old fashion window treatments and covered porches, this detached two-car garage with workshop and loft is sure to compliment your Craftsman style home. If you are in need of storage and all the extras, this garage plan delivers. Entering from the covered porch, the first floor reveals a parking area for two vehicles. A large workshop, a storage area and a full bath for cleanup are thoughtful extras that make this design more than just a two-car garage. But take a look upstairs. Accessed by interior stairs, the second floor holds a spacious exercise area that also works well as an office, game room or hobby area. Fashioned as a multi-purpose room, this space enjoys ample storage, a sunny balcony and a stylish art niche. A valuable addition to any home, this garage plan with loft is sure to accommodate your needs.
| Heated Square Feet | |
| First Floor | 182 |
| Second Floor | 294 |
| Total | 476 |
| Unheated Square Feet | |
| Deck/Balcony | 48 |
| Garage | 441 |
| Porch(es) | 126 |
| Storage | 250 |
| Workshop | 134 |
| Full Bathrooms | 1 |
| Width | 35 ft. 6 in. |
| Depth | 31 ft. 0 in. |
| Approximate Height | 25 ft. 0 in. |
| Ceiling Height | |
| First Floor | 8 ft. 0 in. |
| Second Floor | 8 ft. 0 in. |
| Roof Pitch | 10/12 Main |
| Roof Framing |
|
| Foundation Options |
|
| Exterior Wall Options |
|
| Exterior Features |
|
Dressed up with fish scale accents, old fashion window treatments and covered porches, this detached two-car garage with workshop and loft is sure to compliment your Craftsman style home. If you are in need of storage and all the extras, this garage plan delivers. Entering from the covered porch, the first floor reveals a parking area for two vehicles. A large workshop, a storage area and a full bath for cleanup are thoughtful extras that make this design more than just a two-car garage. But take a look upstairs. Accessed by interior stairs, the second floor holds a spacious exercise area that also works well as an office, game room or hobby area. Fashioned as a multi-purpose room, this space enjoys ample storage, a sunny balcony and a stylish art niche. A valuable addition to any home, this garage plan with loft is sure to accommodate your needs.
PDF and CAD files are delivered by email, and have no shipping and handling cost.
| Continental US | Canada | AK/HI | *International | |
|---|---|---|---|---|
| Regular 8 - 12 business days | $30 | $65 | $65 | n/a |
| Priority 3 - 4 business days | n/a | n/a | n/a | n/a |
| Express 1 - 2 business days | n/a | n/a | n/a | n/a |
At The Garage Plan Shop (TGPS), we understand there are many reasons our customers build a garage or an accessory structure. Choosing the right design to accommodate your specific needs is one of the first and most important steps of the journey. We offer one of the largest online collections of garage plans, garage apartment plans, shed plans, outbuilding plans, pool houses and other accessory structures designed by North America’s leading residential designers and architects. The plans published on this website are organized into manageable groups making it easy for our customers to find the style or type of plan they need. Additionally, we offer a variety of features and services to enhance your shopping experience, like our Plan Search tool, a Photo Collection, Current Trends, a Favorites feature, and our Modification Service. Our Resource Section is filled with informational articles to guide our customers through the construction of their new garage or accessory building. Finally, TGPS has a reputation for quality customer service. Our experienced staff has been in the stock plan business and serving the public for over 60 years. We are committed to providing excellent service and an exceptional collection of garage plans and other designs as we help our customers take the first steps toward building a new garage or accessory building.
Are you sure you want to perform this action?