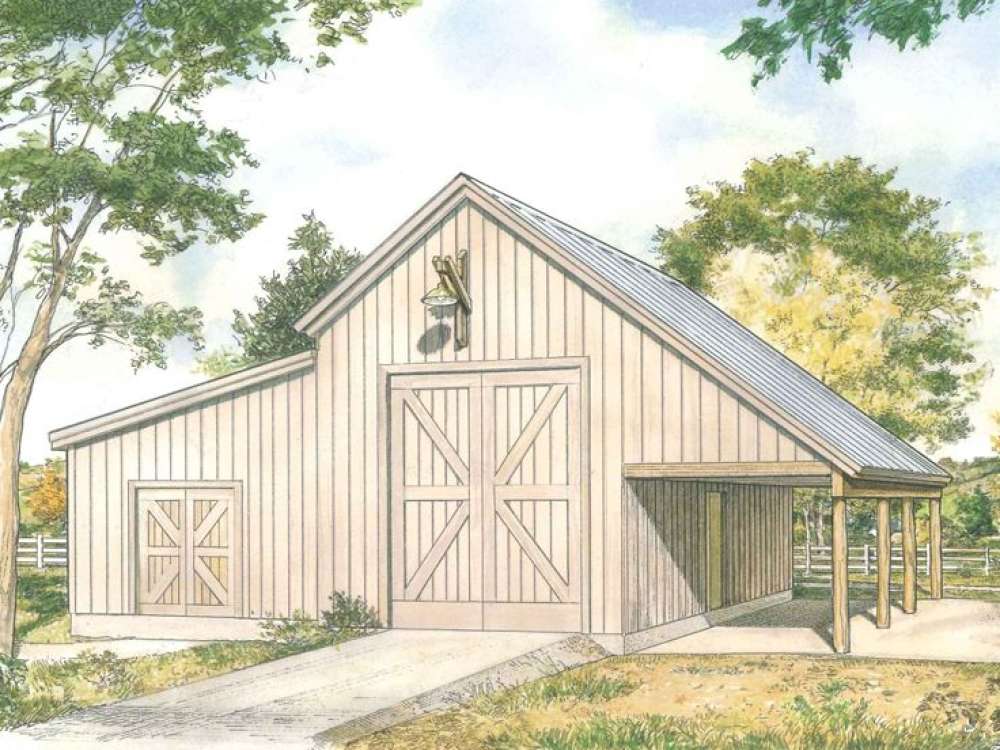There are no reviews


Barn-like styling highlights the exterior of this drive-thru RV garage plan with storage. The drive-thru bay is ideal for storing your RV, camper or motor home when you’re not on the road. It delivers 533 square feet of parking space and a vaulted 15’ ceiling. Two storage spaces (521 square feet combined) provide plenty of room for storing tools, gardening essentials, and more. The open shed (340 square feet) offers further storage space sheltering large or bulky items from the elements. This is a great place for parking a boat and trailer when you’re not on the lake. Protect your investments and add storage space to your property with this flexible outbuilding plan.
| Unheated Square Feet | |
| Garage | 533 |
| Storage | 521 |
| Other | 340 |
| Width | 41 ft. 0 in. |
| Depth | 34 ft. 0 in. |
| Approximate Height | 22 ft. 0 in. |
| Roof Framing |
|
| Garage Door Size(s) | 10x12-6 (2) |
| Garage Door Size(s) | 6x6-8 |
| Foundation Options |
|
| Exterior Wall Options |
|
| Garage Features |
|
Barn-like styling highlights the exterior of this drive-thru RV garage plan with storage. The drive-thru bay is ideal for storing your RV, camper or motor home when you’re not on the road. It delivers 533 square feet of parking space and a vaulted 15’ ceiling. Two storage spaces (521 square feet combined) provide plenty of room for storing tools, gardening essentials, and more. The open shed (340 square feet) offers further storage space sheltering large or bulky items from the elements. This is a great place for parking a boat and trailer when you’re not on the lake. Protect your investments and add storage space to your property with this flexible outbuilding plan.
PDF and CAD files are delivered by email, and have no shipping and handling cost.
| Continental US | Canada | AK/HI | *International | |
|---|---|---|---|---|
| Regular 8 - 12 business days | $25 | $45 | n/a | n/a |
| Priority 3 - 4 business days | $40 | $90 | $55 | n/a |
| Express 1 - 2 business days | $55 | n/a | n/a | n/a |
At The Garage Plan Shop (TGPS), we understand there are many reasons our customers build a garage or an accessory structure. Choosing the right design to accommodate your specific needs is one of the first and most important steps of the journey. We offer one of the largest online collections of garage plans, garage apartment plans, shed plans, outbuilding plans, pool houses and other accessory structures designed by North America’s leading residential designers and architects. The plans published on this website are organized into manageable groups making it easy for our customers to find the style or type of plan they need. Additionally, we offer a variety of features and services to enhance your shopping experience, like our Plan Search tool, a Photo Collection, Current Trends, a Favorites feature, and our Modification Service. Our Resource Section is filled with informational articles to guide our customers through the construction of their new garage or accessory building. Finally, TGPS has a reputation for quality customer service. Our experienced staff has been in the stock plan business and serving the public for over 60 years. We are committed to providing excellent service and an exceptional collection of garage plans and other designs as we help our customers take the first steps toward building a new garage or accessory building.
Are you sure you want to perform this action?