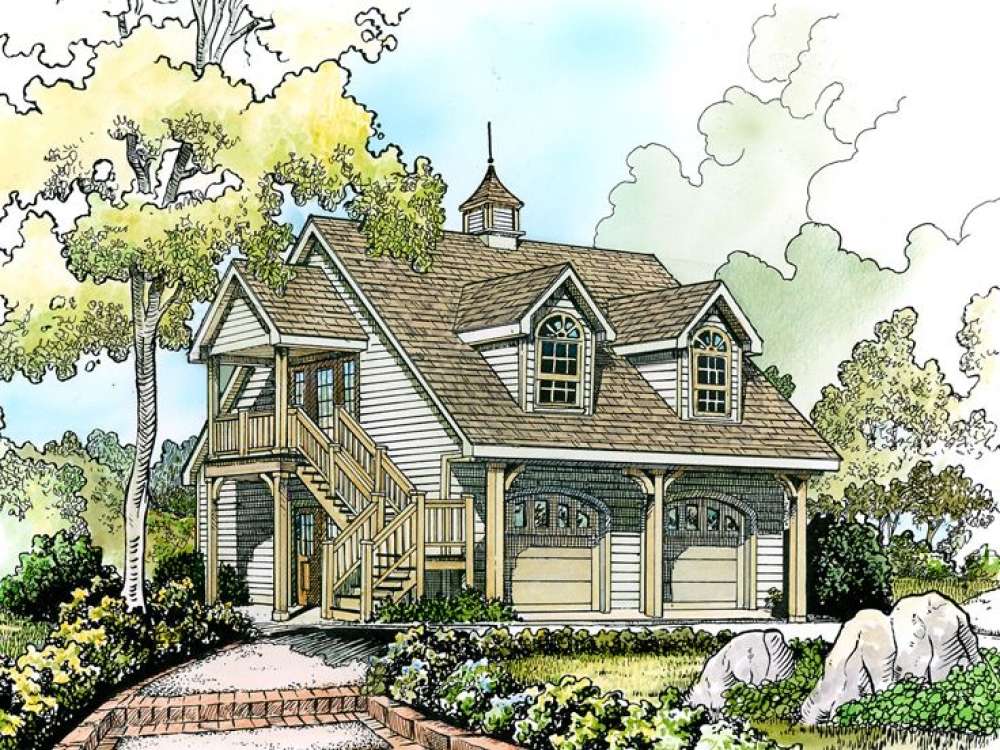There are no reviews


Abounding with charm, you’re sure to like this carriage house plan. Cheerful dormers, a covered porch and thoughtful details contribute to its good looks. Pay attention to the two-car garage. Two overhead doors and two service entries, one with double doors, allow convenient access and makes it easy to move items in and out of the garage without moving the cars. The living quarters on the upper level are quite accommodating and work well for a guest suite or an in-law apartment. At the top of the exterior stairs, a shady covered porch points the way to an open floor plan. The efficient kitchen and living room team up and boast a pantry, coat closet and sunny dormer window. Storage abounds in the bedroom featuring a linen closet, storage space and two closets (one of them a walk-in closet.) A full bath adds the finishing touch. The perfect addition to any home, you can’t go wrong with this garage apartment plan.
| Heated Square Feet | |
| Second Floor | 712 |
| Total | 712 |
| Unheated Square Feet | |
| Garage | 784 |
| Bedrooms | 1 |
| Full Bathrooms | 1 |
| Width | 34 ft. 0 in. |
| Depth | 30 ft. 6 in. |
| Approximate Height | 20 ft. 0 in. |
| Ceiling Height | |
| First Floor | 8 ft. 0 in. |
| Second Floor | 8 ft. 0 in. |
| Roof Pitch | 12/12 Main |
| Roof Framing |
|
| Garage Door Size(s) | 9x7 (2) |
| Foundation Options |
|
| Exterior Wall Options |
|
| Bedroom Features |
|
| Interior Features |
|
| Exterior Features |
|
| Garage Features |
|
Abounding with charm, you’re sure to like this carriage house plan. Cheerful dormers, a covered porch and thoughtful details contribute to its good looks. Pay attention to the two-car garage. Two overhead doors and two service entries, one with double doors, allow convenient access and makes it easy to move items in and out of the garage without moving the cars. The living quarters on the upper level are quite accommodating and work well for a guest suite or an in-law apartment. At the top of the exterior stairs, a shady covered porch points the way to an open floor plan. The efficient kitchen and living room team up and boast a pantry, coat closet and sunny dormer window. Storage abounds in the bedroom featuring a linen closet, storage space and two closets (one of them a walk-in closet.) A full bath adds the finishing touch. The perfect addition to any home, you can’t go wrong with this garage apartment plan.
PDF and CAD files are delivered by email, and have no shipping and handling cost.
| Continental US | Canada | AK/HI | *International | |
|---|---|---|---|---|
| Regular 8 - 12 business days | $25 | $45 | n/a | n/a |
| Priority 3 - 4 business days | $40 | $90 | $55 | n/a |
| Express 1 - 2 business days | $55 | n/a | n/a | n/a |
At The Garage Plan Shop (TGPS), we understand there are many reasons our customers build a garage or an accessory structure. Choosing the right design to accommodate your specific needs is one of the first and most important steps of the journey. We offer one of the largest online collections of garage plans, garage apartment plans, shed plans, outbuilding plans, pool houses and other accessory structures designed by North America’s leading residential designers and architects. The plans published on this website are organized into manageable groups making it easy for our customers to find the style or type of plan they need. Additionally, we offer a variety of features and services to enhance your shopping experience, like our Plan Search tool, a Photo Collection, Current Trends, a Favorites feature, and our Modification Service. Our Resource Section is filled with informational articles to guide our customers through the construction of their new garage or accessory building. Finally, TGPS has a reputation for quality customer service. Our experienced staff has been in the stock plan business and serving the public for over 60 years. We are committed to providing excellent service and an exceptional collection of garage plans and other designs as we help our customers take the first steps toward building a new garage or accessory building.
Are you sure you want to perform this action?