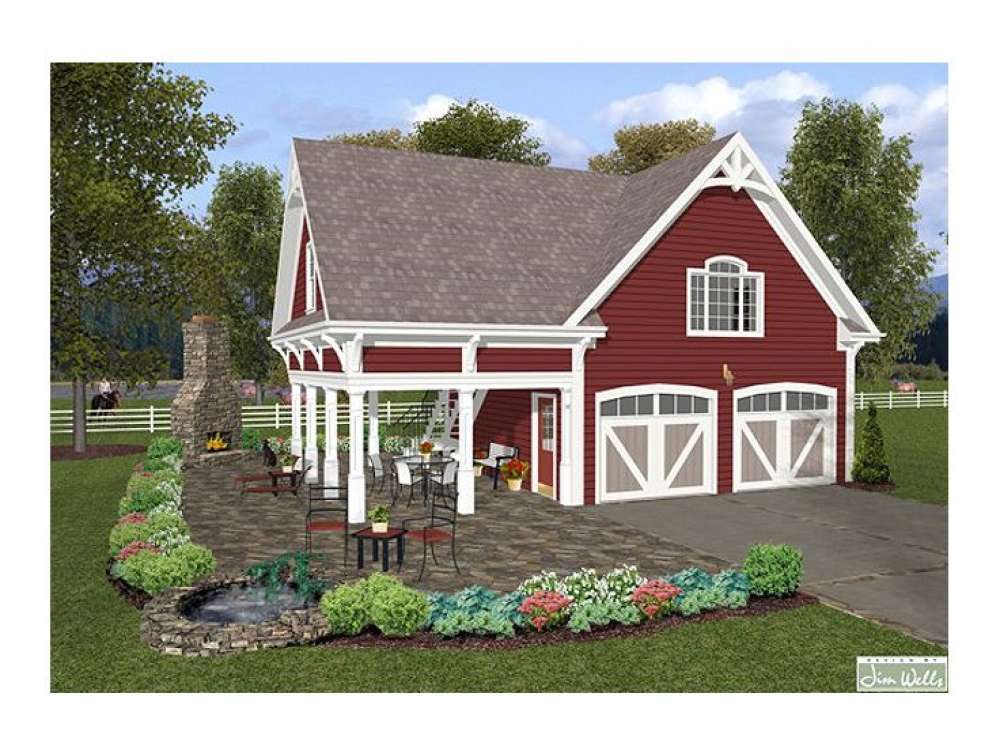There are no reviews


Beaming with country style, this charming carriage house plan does double duty with its two-car garage and living quarters above. With a siding exterior and decorative details, this design is reminiscent of a country barn, perfect next to your home situated along a quiet gravel road. Two carriage style doors open to the double garage while a covered patio is just right for outdoor entertaining or sipping lemonade on a lazy summer afternoon. (An outdoor fireplace and a pond are shown in the rendering to help you plan your recreational space.) Exterior stairs point the way to the second floor apartment. Great for temporary quarters during the construction of your permanent home, an in-law apartment, nanny quarters or a guest suite, the living areas are cozy and comfortable. The open floor plan delivers an eat-in kitchen with walk-in pantry and a spacious family room filled with sunlight. A bedroom and full bath are quite accommodating. Multiple storage closets provide plenty of room for storage of seasonal clothing, linens and other items. A beautiful complement to any home, this two-car garage apartment plan has plenty to offer.
| Heated Square Feet | |
| Second Floor | 792 |
| Total | 792 |
| Unheated Square Feet | |
| Garage | 572 |
| Porch(es) | 340 |
| Bedrooms | 1 |
| Full Bathrooms | 1 |
| Width | 38 ft. 0 in. |
| Depth | 24 ft. 0 in. |
| Approximate Height | 24 ft. 7 in. |
| Ceiling Height | |
| First Floor | 8 ft. 0 in. |
| Second Floor | 9 ft. 0 in. |
| Roof Pitch | 12/12 Main |
| Roof Framing |
|
| Garage Door Size(s) | 9x7 (2) |
| Foundation Options |
|
| Exterior Wall Options |
|
| Kitchen Features |
|
| Bedroom Features |
|
| Interior Features |
|
| Exterior Features |
|
Beaming with country style, this charming carriage house plan does double duty with its two-car garage and living quarters above. With a siding exterior and decorative details, this design is reminiscent of a country barn, perfect next to your home situated along a quiet gravel road. Two carriage style doors open to the double garage while a covered patio is just right for outdoor entertaining or sipping lemonade on a lazy summer afternoon. (An outdoor fireplace and a pond are shown in the rendering to help you plan your recreational space.) Exterior stairs point the way to the second floor apartment. Great for temporary quarters during the construction of your permanent home, an in-law apartment, nanny quarters or a guest suite, the living areas are cozy and comfortable. The open floor plan delivers an eat-in kitchen with walk-in pantry and a spacious family room filled with sunlight. A bedroom and full bath are quite accommodating. Multiple storage closets provide plenty of room for storage of seasonal clothing, linens and other items. A beautiful complement to any home, this two-car garage apartment plan has plenty to offer.
PDF and CAD files are delivered by email, and have no shipping and handling cost.
| Continental US | Canada | AK/HI | *International | |
|---|---|---|---|---|
| Regular 8 - 12 business days | $25 | n/a | n/a | n/a |
| Priority 3 - 4 business days | $40 | n/a | n/a | n/a |
| Express 1 - 2 business days | $65 | n/a | n/a | n/a |
At The Garage Plan Shop (TGPS), we understand there are many reasons our customers build a garage or an accessory structure. Choosing the right design to accommodate your specific needs is one of the first and most important steps of the journey. We offer one of the largest online collections of garage plans, garage apartment plans, shed plans, outbuilding plans, pool houses and other accessory structures designed by North America’s leading residential designers and architects. The plans published on this website are organized into manageable groups making it easy for our customers to find the style or type of plan they need. Additionally, we offer a variety of features and services to enhance your shopping experience, like our Plan Search tool, a Photo Collection, Current Trends, a Favorites feature, and our Modification Service. Our Resource Section is filled with informational articles to guide our customers through the construction of their new garage or accessory building. Finally, TGPS has a reputation for quality customer service. Our experienced staff has been in the stock plan business and serving the public for over 60 years. We are committed to providing excellent service and an exceptional collection of garage plans and other designs as we help our customers take the first steps toward building a new garage or accessory building.
Are you sure you want to perform this action?