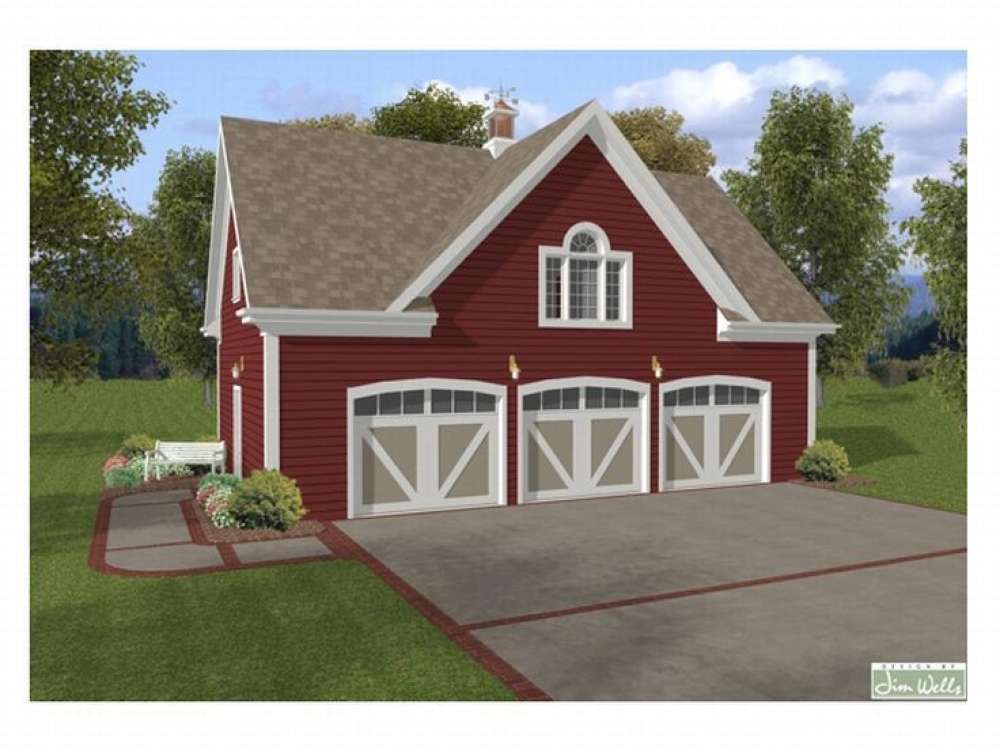There are no reviews


This three-car garage plan does double duty with 858 square feet of sheltered parking on the main level and a 750 square foot apartment above. Just imagine this carriage house beside your country style home. With carriage style garage doors and siding reminiscent of a country barn it will blend seamlessly with your home. Pay attention to the triple garage where windows fill the interior with natural light, three garage doors offer easy parking and a side service door makes it easy to enter and exit. Interior stairs lead to the second level apartment. Note the laundry facilities tucked beneath the stairs, and don’t miss the handy laundry chute making chores a snap. On the second level, the eat-in kitchen opens to the family room offering a thoughtful layout for day-to-day living. One bedroom and one bath provide comfortable accommodations for your guest, nanny, or college student. Fashioned for use as a temporary residence during the construction of your new home, a guest suite, rental property and more, this carriage house plan can’t be beat!
| Heated Square Feet | |
| Second Floor | 750 |
| Total | 750 |
| Unheated Square Feet | |
| Garage | 858 |
| Bedrooms | 1 |
| Full Bathrooms | 1 |
| Width | 38 ft. 0 in. |
| Depth | 24 ft. 0 in. |
| Approximate Height | 24 ft. 8 in. |
| Ceiling Height | |
| First Floor | 8 ft. 0 in. |
| Second Floor | 9 ft. 0 in. |
| Roof Pitch | 12/12 Main |
| Roof Framing |
|
| Garage Door Size(s) | 9x7 (3) |
| Foundation Options |
|
| Exterior Wall Options |
|
| Interior Features |
|
This three-car garage plan does double duty with 858 square feet of sheltered parking on the main level and a 750 square foot apartment above. Just imagine this carriage house beside your country style home. With carriage style garage doors and siding reminiscent of a country barn it will blend seamlessly with your home. Pay attention to the triple garage where windows fill the interior with natural light, three garage doors offer easy parking and a side service door makes it easy to enter and exit. Interior stairs lead to the second level apartment. Note the laundry facilities tucked beneath the stairs, and don’t miss the handy laundry chute making chores a snap. On the second level, the eat-in kitchen opens to the family room offering a thoughtful layout for day-to-day living. One bedroom and one bath provide comfortable accommodations for your guest, nanny, or college student. Fashioned for use as a temporary residence during the construction of your new home, a guest suite, rental property and more, this carriage house plan can’t be beat!
PDF and CAD files are delivered by email, and have no shipping and handling cost.
| Continental US | Canada | AK/HI | *International | |
|---|---|---|---|---|
| Regular 8 - 12 business days | $25 | n/a | n/a | n/a |
| Priority 3 - 4 business days | $40 | n/a | n/a | n/a |
| Express 1 - 2 business days | $65 | n/a | n/a | n/a |
At The Garage Plan Shop (TGPS), we understand there are many reasons our customers build a garage or an accessory structure. Choosing the right design to accommodate your specific needs is one of the first and most important steps of the journey. We offer one of the largest online collections of garage plans, garage apartment plans, shed plans, outbuilding plans, pool houses and other accessory structures designed by North America’s leading residential designers and architects. The plans published on this website are organized into manageable groups making it easy for our customers to find the style or type of plan they need. Additionally, we offer a variety of features and services to enhance your shopping experience, like our Plan Search tool, a Photo Collection, Current Trends, a Favorites feature, and our Modification Service. Our Resource Section is filled with informational articles to guide our customers through the construction of their new garage or accessory building. Finally, TGPS has a reputation for quality customer service. Our experienced staff has been in the stock plan business and serving the public for over 60 years. We are committed to providing excellent service and an exceptional collection of garage plans and other designs as we help our customers take the first steps toward building a new garage or accessory building.
Are you sure you want to perform this action?