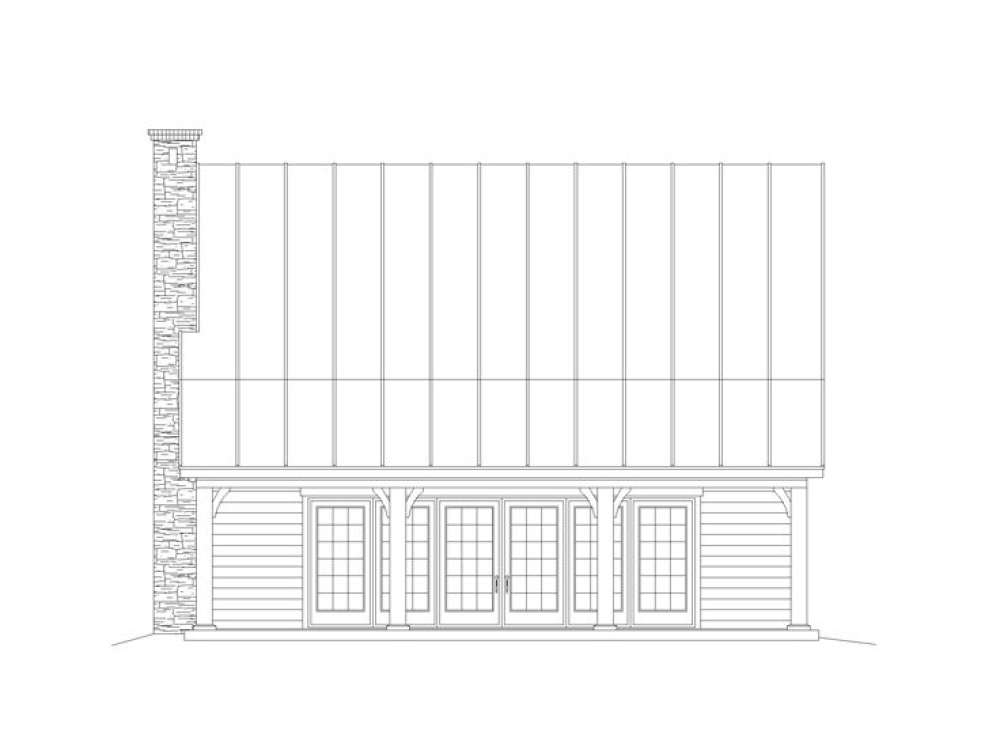There are no reviews


Accessory building plan offers comfortable accommodations and doubles as a pool house
Doors open from the covered porch to the great room offering a sense of spaciousness
There’s plenty of room for a billiards table or other games like a foosball table
Features a fireplace, refreshment area, home office, laundry closet and a full bath
A half bath accessed from the exterior and an outdoor shower nicely accommodate pool guests
Note: Exterior wall dimensions are rounded to the nearest foot. Contact us for specific measurements.
| Heated Square Feet | |
| First Floor | 1288 |
| Total | 1288 |
| Unheated Square Feet | |
| Porch(es) | 280 |
| Storage | 20 |
| Full Bathrooms | 1 |
| Half Bathrooms | 1 |
| Width | 39 ft. 0 in. |
| Depth | 42 ft. 0 in. |
| Ceiling Height | |
| First Floor | 9 ft. 0 in. |
| Roof Framing |
|
| Foundation Options |
|
| Exterior Wall Options |
|
| Kitchen Features |
|
| Interior Features |
|
| Exterior Features |
|
| Special Features |
|
Accessory building plan offers comfortable accommodations and doubles as a pool house
Doors open from the covered porch to the great room offering a sense of spaciousness
There’s plenty of room for a billiards table or other games like a foosball table
Features a fireplace, refreshment area, home office, laundry closet and a full bath
A half bath accessed from the exterior and an outdoor shower nicely accommodate pool guests
Note: Exterior wall dimensions are rounded to the nearest foot. Contact us for specific measurements.
PDF and CAD files are delivered by email, and have no shipping and handling cost.
| Continental US | Canada | AK/HI | *International | |
|---|---|---|---|---|
| Regular 8 - 12 business days | $35 | n/a | n/a | n/a |
| Priority 3 - 4 business days | $40 | n/a | $55 | n/a |
| Express 1 - 2 business days | $55 | n/a | n/a | n/a |
At The Garage Plan Shop (TGPS), we understand there are many reasons our customers build a garage or an accessory structure. Choosing the right design to accommodate your specific needs is one of the first and most important steps of the journey. We offer one of the largest online collections of garage plans, garage apartment plans, shed plans, outbuilding plans, pool houses and other accessory structures designed by North America’s leading residential designers and architects. The plans published on this website are organized into manageable groups making it easy for our customers to find the style or type of plan they need. Additionally, we offer a variety of features and services to enhance your shopping experience, like our Plan Search tool, a Photo Collection, Current Trends, a Favorites feature, and our Modification Service. Our Resource Section is filled with informational articles to guide our customers through the construction of their new garage or accessory building. Finally, TGPS has a reputation for quality customer service. Our experienced staff has been in the stock plan business and serving the public for over 60 years. We are committed to providing excellent service and an exceptional collection of garage plans and other designs as we help our customers take the first steps toward building a new garage or accessory building.
Are you sure you want to perform this action?