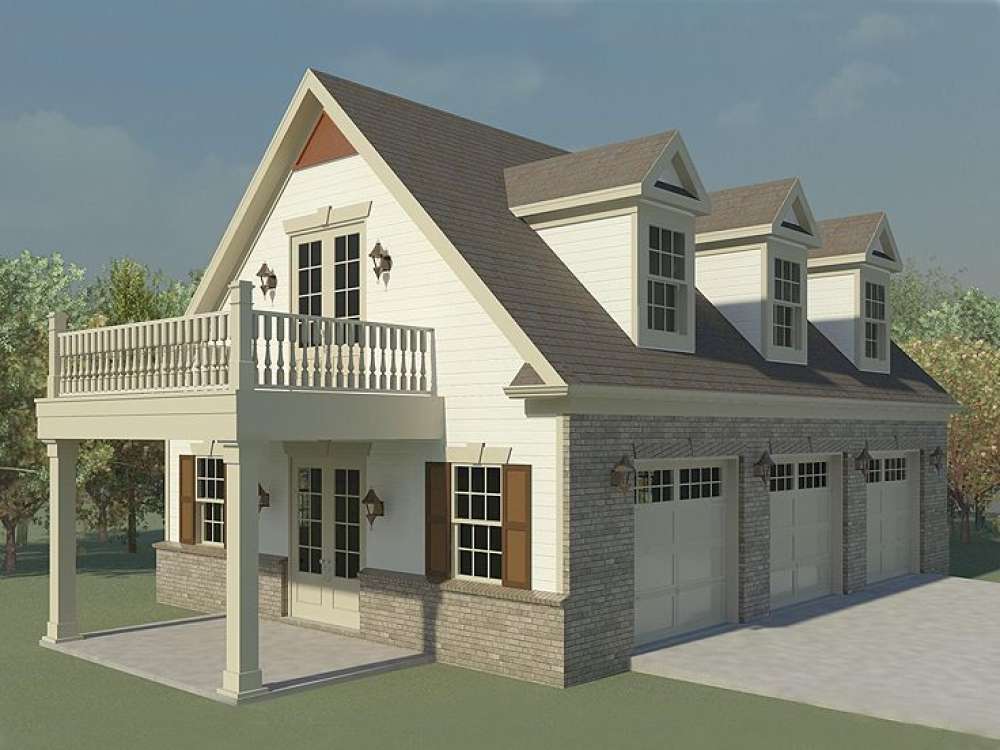There are no reviews


Here’s a stylish 3-car garage plan with loft offering the convenience of extra parking space, storage or even future living space. Three dormers blend with a brick and siding façade lending classic curb appeal. A covered porch and balcony add to the appeal. On the main level, a trio of overhead doors open to the 3-car garage where you’ll find 1285 square feet of parking area, a 10’ ceiling and extra deep bays that neatly accommodate oversized vehicles and SUVs, boats and trailers, or anything else you might need to store such as a pair of ATVS, a motorcycle or even a canoe or kayak. A storage closet is just right for tools, lawn and garden supplies and more. Upstairs, sunshine fills the loft. Use the 838 square feet of unfinished space for storing seasonal items or basement and attic overflow. As your family grows and your lifestyle changes consider finishing the upper level as guest quarters, a home office or recreation room. An optional bath and walk-in closet are available. This garage loft plan with boat storage makes a valuable addition to almost any home!
Note: Exterior wall dimensions are rounded to the nearest foot. Contact us for specific measurements.
| Unheated Square Feet | |
| Garage | 1285 |
| Loft | 838 |
| Porch(es) | 159 |
| Width | 53 ft. 0 in. |
| Depth | 30 ft. 0 in. |
| Approximate Height | 26 ft. 9 in. |
| Ceiling Height | |
| First Floor | 10 ft. 0 in. |
| Second Floor | 9 ft. 0 in. |
| Roof Pitch | 12/12 Main |
| Roof Framing |
|
| Garage Door Size(s) | 9x8 (3) |
| Foundation Options |
|
| Exterior Wall Options |
|
| Exterior Features |
|
Here’s a stylish 3-car garage plan with loft offering the convenience of extra parking space, storage or even future living space. Three dormers blend with a brick and siding façade lending classic curb appeal. A covered porch and balcony add to the appeal. On the main level, a trio of overhead doors open to the 3-car garage where you’ll find 1285 square feet of parking area, a 10’ ceiling and extra deep bays that neatly accommodate oversized vehicles and SUVs, boats and trailers, or anything else you might need to store such as a pair of ATVS, a motorcycle or even a canoe or kayak. A storage closet is just right for tools, lawn and garden supplies and more. Upstairs, sunshine fills the loft. Use the 838 square feet of unfinished space for storing seasonal items or basement and attic overflow. As your family grows and your lifestyle changes consider finishing the upper level as guest quarters, a home office or recreation room. An optional bath and walk-in closet are available. This garage loft plan with boat storage makes a valuable addition to almost any home!
Note: Exterior wall dimensions are rounded to the nearest foot. Contact us for specific measurements.
PDF and CAD files are delivered by email, and have no shipping and handling cost.
| Continental US | Canada | AK/HI | *International | |
|---|---|---|---|---|
| Regular 8 - 12 business days | $35 | n/a | n/a | n/a |
| Priority 3 - 4 business days | $40 | n/a | $55 | n/a |
| Express 1 - 2 business days | $55 | n/a | n/a | n/a |
At The Garage Plan Shop (TGPS), we understand there are many reasons our customers build a garage or an accessory structure. Choosing the right design to accommodate your specific needs is one of the first and most important steps of the journey. We offer one of the largest online collections of garage plans, garage apartment plans, shed plans, outbuilding plans, pool houses and other accessory structures designed by North America’s leading residential designers and architects. The plans published on this website are organized into manageable groups making it easy for our customers to find the style or type of plan they need. Additionally, we offer a variety of features and services to enhance your shopping experience, like our Plan Search tool, a Photo Collection, Current Trends, a Favorites feature, and our Modification Service. Our Resource Section is filled with informational articles to guide our customers through the construction of their new garage or accessory building. Finally, TGPS has a reputation for quality customer service. Our experienced staff has been in the stock plan business and serving the public for over 60 years. We are committed to providing excellent service and an exceptional collection of garage plans and other designs as we help our customers take the first steps toward building a new garage or accessory building.
Are you sure you want to perform this action?