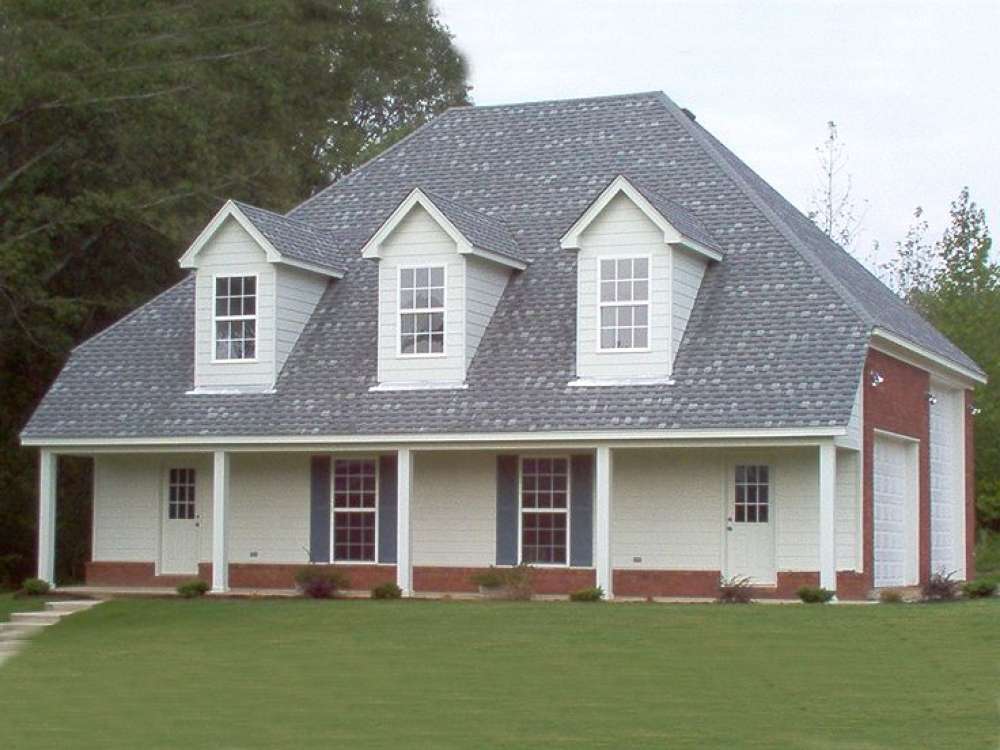There are no reviews


Are you looking for an RV garage plan with a apartment above it? Take a look at this flexible plan. It has so many possibilities, it is sure to accommodate a broad range of buyers. The first level provides a drive-thru garage composed of a tandem bay easily handling multiple cars or boat storage. With overhead doors on both ends, it will be easy to access whatever you park or store inside. Attached to the tandem garage is an RV bay giving you a safe place to store your motor home when you’re not on the road. The main level delivers 1406 square feet of parking and storage area with a full bath tucked in the corner for convenience. Don’t miss the covered porch giving you a great place to sip lemonade while you watch the sunset after you return from a long road trip. Upstairs, the garage apartment boasts an open floor plan with comfortable living space and a large bedroom decked with double closets. Notice the three dormer windows illuminating the upper floor with natural light. Designed for flexible parking and storage along with comfortable living, this boat storage garage plan and carriage house design is sure to get your attention.
Note: Exterior wall dimensions are rounded to the nearest foot. Contact us for specific measurements.
| Heated Square Feet | |
| First Floor | 152 |
| Second Floor | 782 |
| Total | 934 |
| Unheated Square Feet | |
| Garage | 1406 |
| Porch(es) | 251 |
| Bedrooms | 1 |
| Full Bathrooms | 2 |
| Width | 49 ft. 0 in. |
| Depth | 37 ft. 0 in. |
| Approximate Height | 29 ft. 10 in. |
| Ceiling Height | |
| First Floor | 8 ft. 0 in. |
| Second Floor | 9 ft. 0 in. |
| Roof Pitch | 12/12 Main |
| Roof Framing |
|
| Garage Door Size(s) | 9x7 |
| Garage Door Size(s) | 12x12 |
| Foundation Options |
|
| Exterior Wall Options |
|
| Interior Features |
|
| Exterior Features |
|
Are you looking for an RV garage plan with a apartment above it? Take a look at this flexible plan. It has so many possibilities, it is sure to accommodate a broad range of buyers. The first level provides a drive-thru garage composed of a tandem bay easily handling multiple cars or boat storage. With overhead doors on both ends, it will be easy to access whatever you park or store inside. Attached to the tandem garage is an RV bay giving you a safe place to store your motor home when you’re not on the road. The main level delivers 1406 square feet of parking and storage area with a full bath tucked in the corner for convenience. Don’t miss the covered porch giving you a great place to sip lemonade while you watch the sunset after you return from a long road trip. Upstairs, the garage apartment boasts an open floor plan with comfortable living space and a large bedroom decked with double closets. Notice the three dormer windows illuminating the upper floor with natural light. Designed for flexible parking and storage along with comfortable living, this boat storage garage plan and carriage house design is sure to get your attention.
Note: Exterior wall dimensions are rounded to the nearest foot. Contact us for specific measurements.
PDF and CAD files are delivered by email, and have no shipping and handling cost.
| Continental US | Canada | AK/HI | *International | |
|---|---|---|---|---|
| Regular 8 - 12 business days | $35 | n/a | n/a | n/a |
| Priority 3 - 4 business days | $40 | n/a | $55 | n/a |
| Express 1 - 2 business days | $55 | n/a | n/a | n/a |
At The Garage Plan Shop (TGPS), we understand there are many reasons our customers build a garage or an accessory structure. Choosing the right design to accommodate your specific needs is one of the first and most important steps of the journey. We offer one of the largest online collections of garage plans, garage apartment plans, shed plans, outbuilding plans, pool houses and other accessory structures designed by North America’s leading residential designers and architects. The plans published on this website are organized into manageable groups making it easy for our customers to find the style or type of plan they need. Additionally, we offer a variety of features and services to enhance your shopping experience, like our Plan Search tool, a Photo Collection, Current Trends, a Favorites feature, and our Modification Service. Our Resource Section is filled with informational articles to guide our customers through the construction of their new garage or accessory building. Finally, TGPS has a reputation for quality customer service. Our experienced staff has been in the stock plan business and serving the public for over 60 years. We are committed to providing excellent service and an exceptional collection of garage plans and other designs as we help our customers take the first steps toward building a new garage or accessory building.
Are you sure you want to perform this action?