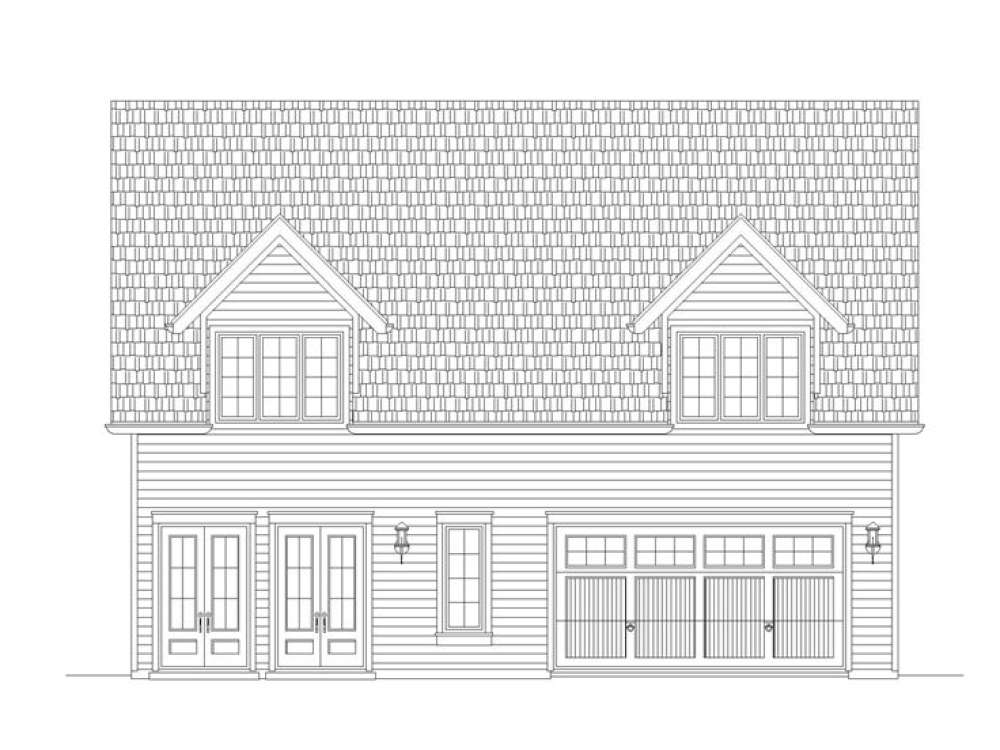There are no reviews


Take a look at this two-car garage apartment plan with boat storage. An overhead garage door opens to two extra-deep parking bays which work well for parking oversized vehicles or boat storage. A 10’ ceiling is a thoughtful touch. The garage area is 684 square feet. A service door at the rear of the two-car garage opens to a laundry room which connects with a studio apartment (609 square feet). This space is equipped with a full bath, modest kitchen, pantry and plenty of living space, offering the perfect guest or in-law suite for occasional visitors. Or if you prefer, turn this space in to a home office or art studio. Upstairs, a future space reveals a great apartment your college student or boomerang kids. This fully detailed floor plan is included in the blueprints and can be finished during construction or in the future. Showcasing 1285 square feet of future finished space, the second floor plan delivers a step-saver kitchen with eating bar, dining area, open living room, cozy loft, full bath and spacious bedroom with walk-in closet all beneath a vaulted ceiling. Pay attention to the laundry chute and roomy pantry. Designed to give your family extra parking and room to grow, this carriage house plan is worth taking a second look!
Note: Exterior wall dimensions are rounded to the nearest foot. Contact us for specific measurements.
| Heated Square Feet | |
| First Floor | 609 |
| Total | 609 |
| Unheated Square Feet | |
| Bonus | 1285 |
| Garage | 684 |
| Full Bathrooms | 1 |
| Width | 42 ft. 0 in. |
| Depth | 32 ft. 0 in. |
| Approximate Height | 31 ft. 1 in. |
| Ceiling Height | |
| First Floor | 10 ft. 0 in. |
| Roof Framing |
|
| Foundation Options |
|
| Exterior Wall Options |
|
| Kitchen Features |
|
| Bedroom Features |
|
| Interior Features |
|
Take a look at this two-car garage apartment plan with boat storage. An overhead garage door opens to two extra-deep parking bays which work well for parking oversized vehicles or boat storage. A 10’ ceiling is a thoughtful touch. The garage area is 684 square feet. A service door at the rear of the two-car garage opens to a laundry room which connects with a studio apartment (609 square feet). This space is equipped with a full bath, modest kitchen, pantry and plenty of living space, offering the perfect guest or in-law suite for occasional visitors. Or if you prefer, turn this space in to a home office or art studio. Upstairs, a future space reveals a great apartment your college student or boomerang kids. This fully detailed floor plan is included in the blueprints and can be finished during construction or in the future. Showcasing 1285 square feet of future finished space, the second floor plan delivers a step-saver kitchen with eating bar, dining area, open living room, cozy loft, full bath and spacious bedroom with walk-in closet all beneath a vaulted ceiling. Pay attention to the laundry chute and roomy pantry. Designed to give your family extra parking and room to grow, this carriage house plan is worth taking a second look!
Note: Exterior wall dimensions are rounded to the nearest foot. Contact us for specific measurements.
PDF and CAD files are delivered by email, and have no shipping and handling cost.
| Continental US | Canada | AK/HI | *International | |
|---|---|---|---|---|
| Regular 8 - 12 business days | $35 | n/a | n/a | n/a |
| Priority 3 - 4 business days | $40 | n/a | $55 | n/a |
| Express 1 - 2 business days | $55 | n/a | n/a | n/a |
At The Garage Plan Shop (TGPS), we understand there are many reasons our customers build a garage or an accessory structure. Choosing the right design to accommodate your specific needs is one of the first and most important steps of the journey. We offer one of the largest online collections of garage plans, garage apartment plans, shed plans, outbuilding plans, pool houses and other accessory structures designed by North America’s leading residential designers and architects. The plans published on this website are organized into manageable groups making it easy for our customers to find the style or type of plan they need. Additionally, we offer a variety of features and services to enhance your shopping experience, like our Plan Search tool, a Photo Collection, Current Trends, a Favorites feature, and our Modification Service. Our Resource Section is filled with informational articles to guide our customers through the construction of their new garage or accessory building. Finally, TGPS has a reputation for quality customer service. Our experienced staff has been in the stock plan business and serving the public for over 60 years. We are committed to providing excellent service and an exceptional collection of garage plans and other designs as we help our customers take the first steps toward building a new garage or accessory building.
Are you sure you want to perform this action?