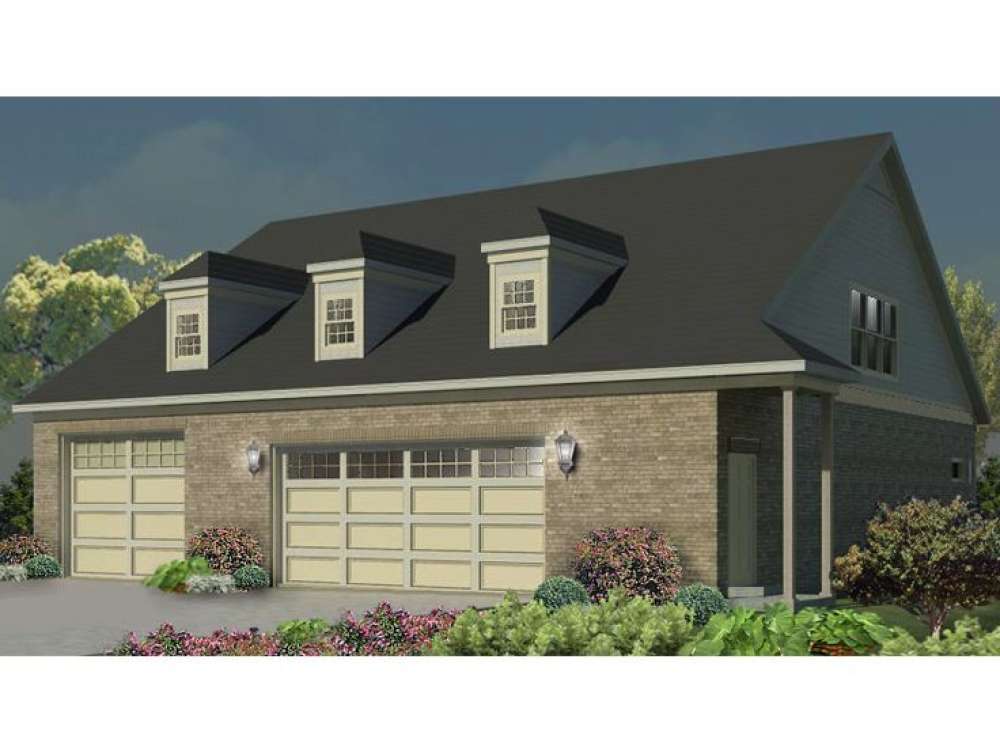There are no reviews


Attention mechanics and car enthusiasts! This 4-car garage plan with flex space is the one for you! A double garage door opens to the workshop garage area with 10’ ceilings and built-in workbench. There is plenty of parking here or storage space for storing tools, auto parts and more. An office and half bath are added conveniences. A tandem bay features a wash bay at the front and a lift bay at the back, both with 12’ ceilings giving a mechanic or car enthusiast a place to work on cars. Upstairs, the loft is well suited for a game room, but could serve another purpose if you desire. Flexible enough to accommodate a variety of needs, but intended for use by mechanics, this garage workshop plan with loft is unbeatable.
Note: The main level/garage level is completely heated (2636 square feet total) and includes the wash bay and lift area.
Note: Exterior wall dimensions are rounded to the nearest foot. Contact us for specific measurements.
| Heated Square Feet | |
| First Floor | 2636 |
| Second Floor | 1100 |
| Total | 3736 |
| Half Bathrooms | 1 |
| Width | 52 ft. 0 in. |
| Depth | 50 ft. 0 in. |
| Approximate Height | 29 ft. 3 in. |
| Ceiling Height | |
| First Floor | 10 ft. 0 in. |
| Roof Framing |
|
| Garage Door Size(s) | 12x10 |
| Garage Door Size(s) | 20x9 |
| Foundation Options |
|
| Exterior Wall Options |
|
Attention mechanics and car enthusiasts! This 4-car garage plan with flex space is the one for you! A double garage door opens to the workshop garage area with 10’ ceilings and built-in workbench. There is plenty of parking here or storage space for storing tools, auto parts and more. An office and half bath are added conveniences. A tandem bay features a wash bay at the front and a lift bay at the back, both with 12’ ceilings giving a mechanic or car enthusiast a place to work on cars. Upstairs, the loft is well suited for a game room, but could serve another purpose if you desire. Flexible enough to accommodate a variety of needs, but intended for use by mechanics, this garage workshop plan with loft is unbeatable.
Note: The main level/garage level is completely heated (2636 square feet total) and includes the wash bay and lift area.
Note: Exterior wall dimensions are rounded to the nearest foot. Contact us for specific measurements.
PDF and CAD files are delivered by email, and have no shipping and handling cost.
| Continental US | Canada | AK/HI | *International | |
|---|---|---|---|---|
| Regular 8 - 12 business days | $35 | n/a | n/a | n/a |
| Priority 3 - 4 business days | $40 | n/a | $55 | n/a |
| Express 1 - 2 business days | $55 | n/a | n/a | n/a |
At The Garage Plan Shop (TGPS), we understand there are many reasons our customers build a garage or an accessory structure. Choosing the right design to accommodate your specific needs is one of the first and most important steps of the journey. We offer one of the largest online collections of garage plans, garage apartment plans, shed plans, outbuilding plans, pool houses and other accessory structures designed by North America’s leading residential designers and architects. The plans published on this website are organized into manageable groups making it easy for our customers to find the style or type of plan they need. Additionally, we offer a variety of features and services to enhance your shopping experience, like our Plan Search tool, a Photo Collection, Current Trends, a Favorites feature, and our Modification Service. Our Resource Section is filled with informational articles to guide our customers through the construction of their new garage or accessory building. Finally, TGPS has a reputation for quality customer service. Our experienced staff has been in the stock plan business and serving the public for over 60 years. We are committed to providing excellent service and an exceptional collection of garage plans and other designs as we help our customers take the first steps toward building a new garage or accessory building.
Are you sure you want to perform this action?