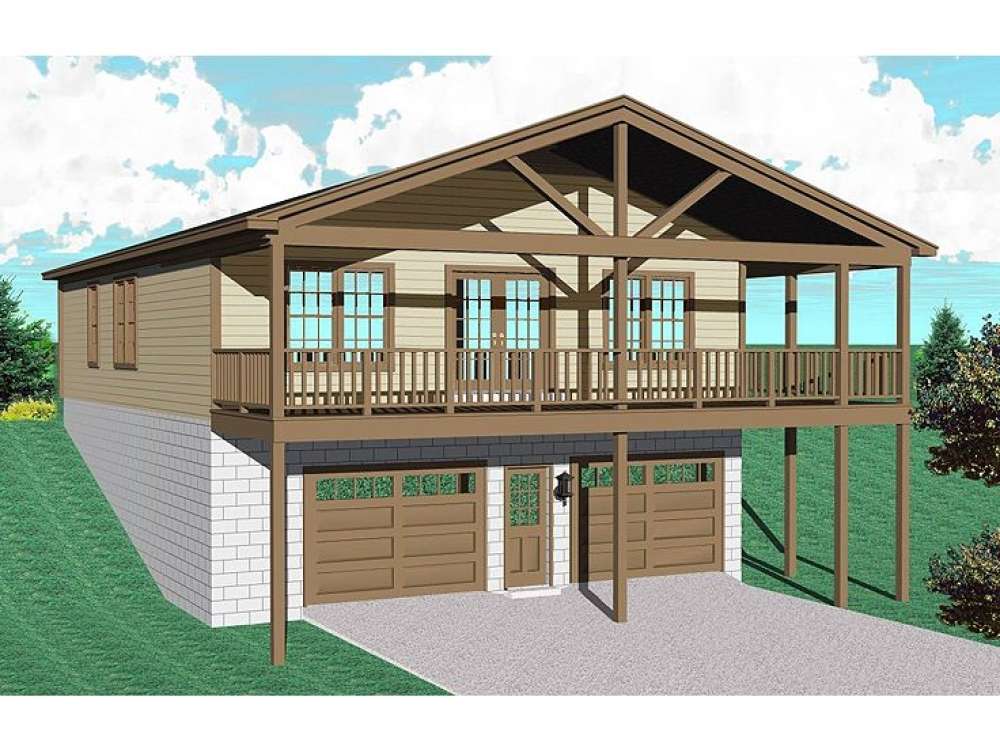There are no reviews


Whether you envision this design as a garage apartment plan or weekend getaway, the floor plan is sure to get your attention. Designed for a sloping lot, the garage and storm shelter are arranged below the living areas and feature a workshop area or an extra deep bay for boat storage. The smaller bay easily handles the family car. With 1257 square feet of usable space, the garage is flexible to accommodate a broad range of needs. On the upper level, the living quarters are modest but deliver everything you’ll need for everyday living or just a weekend getaway. The living and dining areas join forces creating an open floor plan. A breakfast bar, pantry and built-in entertainment center enhance the common gathering areas. Two bedrooms and two baths offer comfortable accommodations to you and weekend guests, renters or whoever may be using this charming retreat. A laundry room and ample closet space are added conveniences. If you’re looking for a 2-car garage with boat storage or a workshop and need a little extra living space too, you’ll find it with this carriage house plan!
Note: Exterior wall dimensions are rounded to the nearest foot. Contact us for specific measurements.
| Heated Square Feet | |
| First Floor | 1257 |
| Total | 1257 |
| Unheated Square Feet | |
| Garage | 1257 |
| Porch(es) | 347 |
| Bedrooms | 2 |
| Full Bathrooms | 2 |
| Width | 31 ft. 0 in. |
| Depth | 40 ft. 0 in. |
| Approximate Height | 25 ft. 5 in. |
| Ceiling Height | |
| First Floor | 8 ft. 0 in. |
| Lower Level | 9 ft. 6 in. |
| Roof Pitch | 4/12 Main |
| Roof Framing |
|
| Garage Door Size(s) | 9x8 (2) |
| Foundation Options |
|
| Exterior Wall Options |
|
| Kitchen Features |
|
| Interior Features |
|
| Exterior Features |
|
Whether you envision this design as a garage apartment plan or weekend getaway, the floor plan is sure to get your attention. Designed for a sloping lot, the garage and storm shelter are arranged below the living areas and feature a workshop area or an extra deep bay for boat storage. The smaller bay easily handles the family car. With 1257 square feet of usable space, the garage is flexible to accommodate a broad range of needs. On the upper level, the living quarters are modest but deliver everything you’ll need for everyday living or just a weekend getaway. The living and dining areas join forces creating an open floor plan. A breakfast bar, pantry and built-in entertainment center enhance the common gathering areas. Two bedrooms and two baths offer comfortable accommodations to you and weekend guests, renters or whoever may be using this charming retreat. A laundry room and ample closet space are added conveniences. If you’re looking for a 2-car garage with boat storage or a workshop and need a little extra living space too, you’ll find it with this carriage house plan!
Note: Exterior wall dimensions are rounded to the nearest foot. Contact us for specific measurements.
PDF and CAD files are delivered by email, and have no shipping and handling cost.
| Continental US | Canada | AK/HI | *International | |
|---|---|---|---|---|
| Regular 8 - 12 business days | $35 | n/a | n/a | n/a |
| Priority 3 - 4 business days | $40 | n/a | $55 | n/a |
| Express 1 - 2 business days | $55 | n/a | n/a | n/a |
At The Garage Plan Shop (TGPS), we understand there are many reasons our customers build a garage or an accessory structure. Choosing the right design to accommodate your specific needs is one of the first and most important steps of the journey. We offer one of the largest online collections of garage plans, garage apartment plans, shed plans, outbuilding plans, pool houses and other accessory structures designed by North America’s leading residential designers and architects. The plans published on this website are organized into manageable groups making it easy for our customers to find the style or type of plan they need. Additionally, we offer a variety of features and services to enhance your shopping experience, like our Plan Search tool, a Photo Collection, Current Trends, a Favorites feature, and our Modification Service. Our Resource Section is filled with informational articles to guide our customers through the construction of their new garage or accessory building. Finally, TGPS has a reputation for quality customer service. Our experienced staff has been in the stock plan business and serving the public for over 60 years. We are committed to providing excellent service and an exceptional collection of garage plans and other designs as we help our customers take the first steps toward building a new garage or accessory building.
Are you sure you want to perform this action?