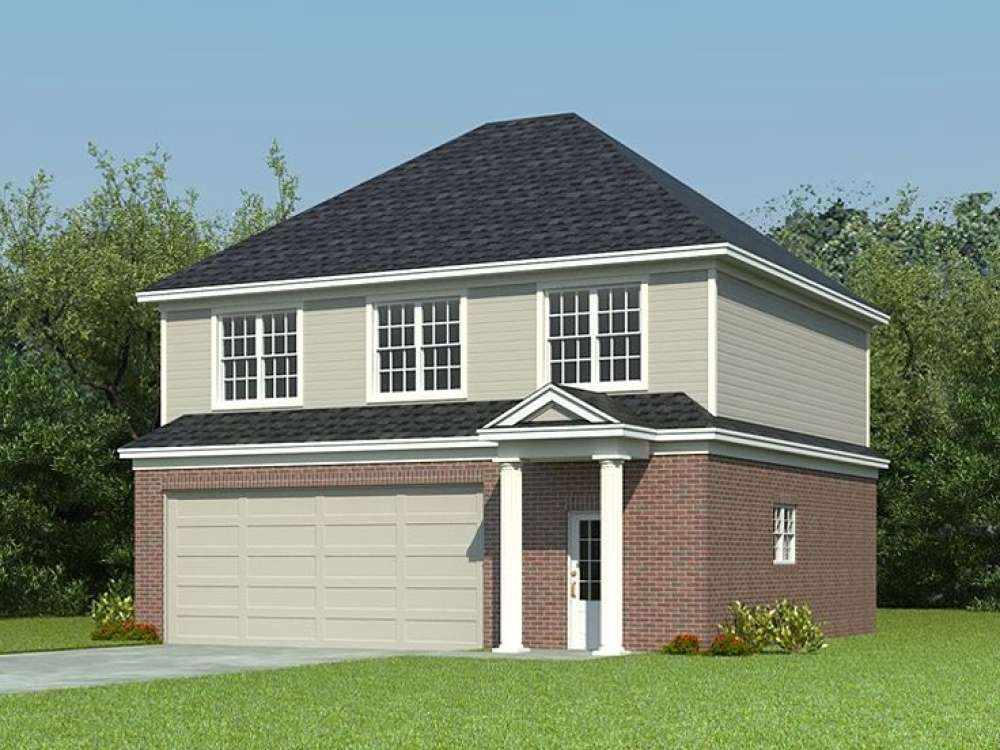There are no reviews


Workshop, multiple storage spaces and a handsome sundeck are just a few of the features this 2-car, boat storage garage plan with flex space has to offer. On the main level, a double garage, with extra deep bays is suitable for storing a boat. Combined with a huge workshop and a storage space, the main level offers 1204 square feet of usable space. This is a handyman’s dream! The second floor holds the loft (655 square feet, heated). It is a flexible space that can be used as a tournament room for poker parties or perhaps billiards. A closet adds convenience. Don’t miss the huge storage space (236 square feet, unheated), ideal for storing holiday decorations. Enjoy cocktails and conversation the deck or cover porch with guests. The ultimate man cave, this garage loft plan with workshop and special extras appeals to a wide audience of buyers.
Note: Exterior wall dimensions are rounded to the nearest foot. Contact us for specific measurements.
| Heated Square Feet | |
| Second Floor | 655 |
| Total | 655 |
| Unheated Square Feet | |
| Deck/Balcony | 205 |
| Garage | 1204 |
| Storage | 236 |
| Width | 34 ft. 0 in. |
| Depth | 43 ft. 0 in. |
| Approximate Height | 23 ft. 1 in. |
| Roof Framing |
|
| Foundation Options |
|
| Exterior Wall Options |
|
| Exterior Features |
|
Workshop, multiple storage spaces and a handsome sundeck are just a few of the features this 2-car, boat storage garage plan with flex space has to offer. On the main level, a double garage, with extra deep bays is suitable for storing a boat. Combined with a huge workshop and a storage space, the main level offers 1204 square feet of usable space. This is a handyman’s dream! The second floor holds the loft (655 square feet, heated). It is a flexible space that can be used as a tournament room for poker parties or perhaps billiards. A closet adds convenience. Don’t miss the huge storage space (236 square feet, unheated), ideal for storing holiday decorations. Enjoy cocktails and conversation the deck or cover porch with guests. The ultimate man cave, this garage loft plan with workshop and special extras appeals to a wide audience of buyers.
Note: Exterior wall dimensions are rounded to the nearest foot. Contact us for specific measurements.
PDF and CAD files are delivered by email, and have no shipping and handling cost.
| Continental US | Canada | AK/HI | *International | |
|---|---|---|---|---|
| Regular 8 - 12 business days | $35 | n/a | n/a | n/a |
| Priority 3 - 4 business days | $40 | n/a | $55 | n/a |
| Express 1 - 2 business days | $55 | n/a | n/a | n/a |
At The Garage Plan Shop (TGPS), we understand there are many reasons our customers build a garage or an accessory structure. Choosing the right design to accommodate your specific needs is one of the first and most important steps of the journey. We offer one of the largest online collections of garage plans, garage apartment plans, shed plans, outbuilding plans, pool houses and other accessory structures designed by North America’s leading residential designers and architects. The plans published on this website are organized into manageable groups making it easy for our customers to find the style or type of plan they need. Additionally, we offer a variety of features and services to enhance your shopping experience, like our Plan Search tool, a Photo Collection, Current Trends, a Favorites feature, and our Modification Service. Our Resource Section is filled with informational articles to guide our customers through the construction of their new garage or accessory building. Finally, TGPS has a reputation for quality customer service. Our experienced staff has been in the stock plan business and serving the public for over 60 years. We are committed to providing excellent service and an exceptional collection of garage plans and other designs as we help our customers take the first steps toward building a new garage or accessory building.
Are you sure you want to perform this action?