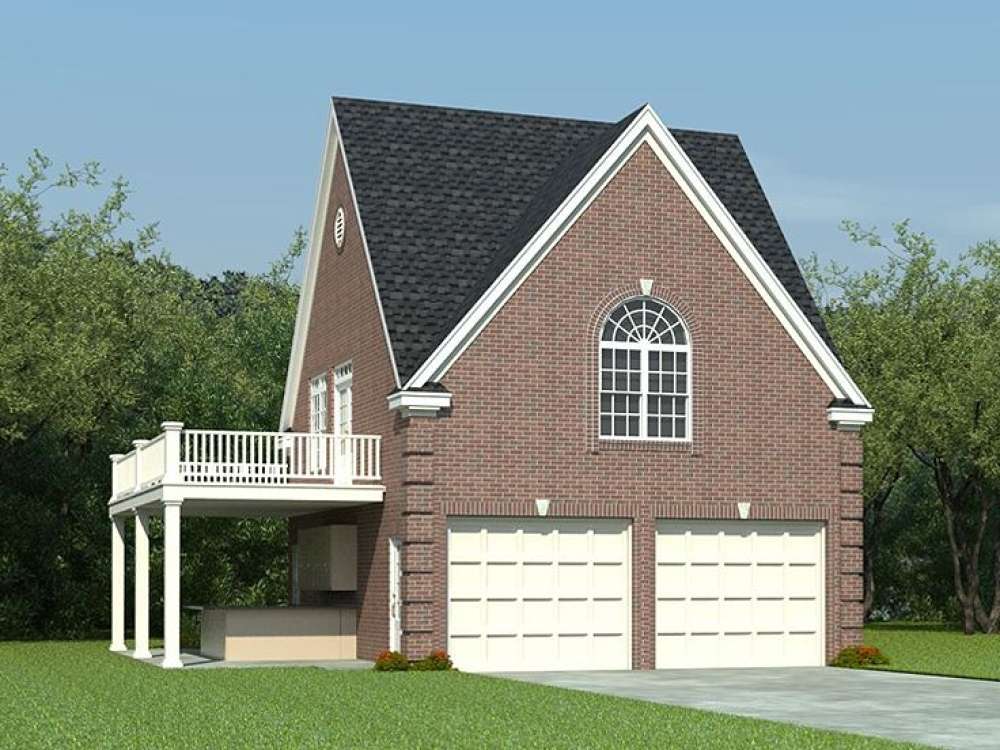There are no reviews


Are you looking for a poolside structure offering a restroom, storage and entertainment space? This 2-car garage apartment plan goes above and beyond the call of duty! You can have all the conveniences of a poolside structure plus extra parking and a full apartment upstairs. On the main level, the 2-car garage and storage area offers 651 square feet of usable unfinished space. Park the cars inside, sore patio furniture and pool supplies through the winter. The possibilities are endless. A full bath is at your service keeping wet guests from leaving drippy footprints in your home. In addition, you’ll find a laundry area where you can wash beach towels and other items at your convenience. The laundry area will also accommodate the needs of the person living in the garage apartment above. Take a look at the outdoor entertainment space outfitted with a kitchenette and eating bar. The patio is perfect for dining alfresco by the pool. Two staircases lead the way to the second floor where the 680 square foot apartment is ideal for weekend guests, your college student or rental property. The living areas include an efficiency kitchen, snack bar, spacious living room with access to the deck, a full bath and a vaulted bedroom. One-of-a-kind, this unique carriage house plan is sure to accommodate a multitude of needs.
Note: Exterior wall dimensions are rounded to the nearest foot. Contact us for specific measurements.
| Heated Square Feet | |
| First Floor | 142 |
| Second Floor | 680 |
| Total | 822 |
| Unheated Square Feet | |
| Deck/Balcony | 312 |
| Garage | 651 |
| Porch(es) | 312 |
| Bedrooms | 1 |
| Full Bathrooms | 2 |
| Width | 38 ft. 0 in. |
| Depth | 31 ft. 0 in. |
| Approximate Height | 36 ft. 3 in. |
| Ceiling Height | |
| First Floor | 9 ft. 0 in. |
| Second Floor | 9 ft. 0 in. |
| Roof Framing |
|
| Foundation Options |
|
| Exterior Wall Options |
|
| Kitchen Features |
|
| Interior Features |
|
| Exterior Features |
|
Are you looking for a poolside structure offering a restroom, storage and entertainment space? This 2-car garage apartment plan goes above and beyond the call of duty! You can have all the conveniences of a poolside structure plus extra parking and a full apartment upstairs. On the main level, the 2-car garage and storage area offers 651 square feet of usable unfinished space. Park the cars inside, sore patio furniture and pool supplies through the winter. The possibilities are endless. A full bath is at your service keeping wet guests from leaving drippy footprints in your home. In addition, you’ll find a laundry area where you can wash beach towels and other items at your convenience. The laundry area will also accommodate the needs of the person living in the garage apartment above. Take a look at the outdoor entertainment space outfitted with a kitchenette and eating bar. The patio is perfect for dining alfresco by the pool. Two staircases lead the way to the second floor where the 680 square foot apartment is ideal for weekend guests, your college student or rental property. The living areas include an efficiency kitchen, snack bar, spacious living room with access to the deck, a full bath and a vaulted bedroom. One-of-a-kind, this unique carriage house plan is sure to accommodate a multitude of needs.
Note: Exterior wall dimensions are rounded to the nearest foot. Contact us for specific measurements.
PDF and CAD files are delivered by email, and have no shipping and handling cost.
| Continental US | Canada | AK/HI | *International | |
|---|---|---|---|---|
| Regular 8 - 12 business days | $35 | n/a | n/a | n/a |
| Priority 3 - 4 business days | $40 | n/a | $55 | n/a |
| Express 1 - 2 business days | $55 | n/a | n/a | n/a |
At The Garage Plan Shop (TGPS), we understand there are many reasons our customers build a garage or an accessory structure. Choosing the right design to accommodate your specific needs is one of the first and most important steps of the journey. We offer one of the largest online collections of garage plans, garage apartment plans, shed plans, outbuilding plans, pool houses and other accessory structures designed by North America’s leading residential designers and architects. The plans published on this website are organized into manageable groups making it easy for our customers to find the style or type of plan they need. Additionally, we offer a variety of features and services to enhance your shopping experience, like our Plan Search tool, a Photo Collection, Current Trends, a Favorites feature, and our Modification Service. Our Resource Section is filled with informational articles to guide our customers through the construction of their new garage or accessory building. Finally, TGPS has a reputation for quality customer service. Our experienced staff has been in the stock plan business and serving the public for over 60 years. We are committed to providing excellent service and an exceptional collection of garage plans and other designs as we help our customers take the first steps toward building a new garage or accessory building.
Are you sure you want to perform this action?