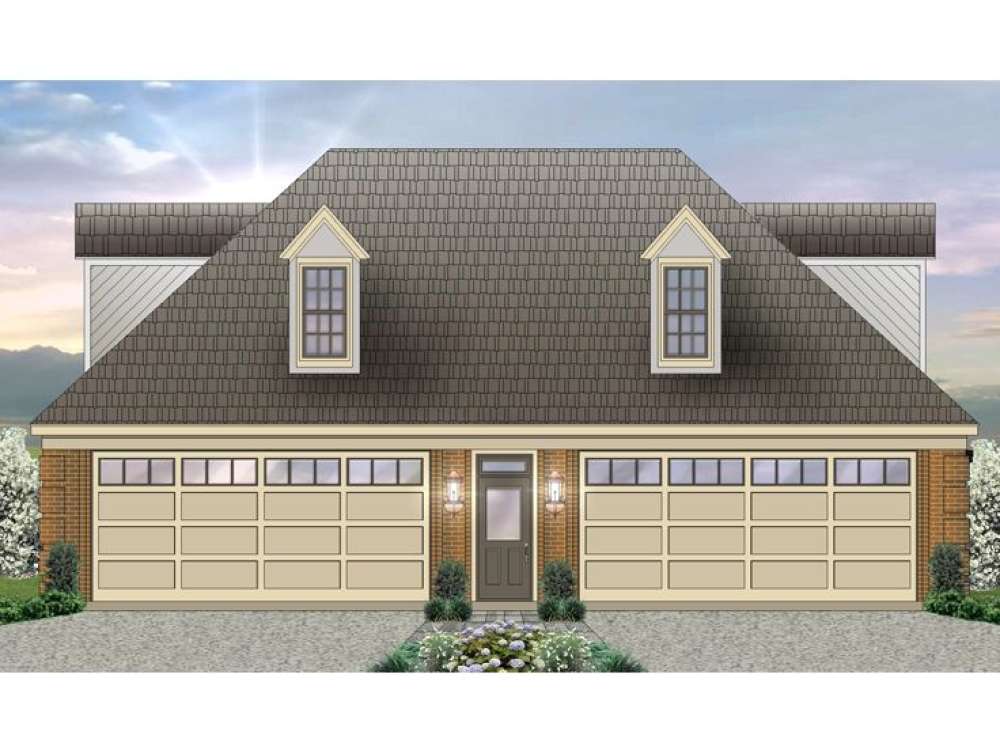There are no reviews


Car and boating enthusiasts will fall in love with this boat storage garage apartment plan! The main level features a 4-car garage with 1363 square feet of parking divided into two double garages and separated by stairs and a half bath. Windows illuminate the interior. Both double garages are extra deep nicely accommodating a boat and trailer and oversized vehicles such as trucks and SUVs. Take advantage of the split garage arrangement parking the boat and truck you pull it with in one garage and the everyday family vehicles in the other. Or, store all of your recreational vehicles and “water toys” inside this 4-car garage including a boat, a pair or kayaks or a jet ski, maybe even a golf cart and a motorcycle. Car enthusiasts might prefer a different arrangement like using one garage for storing tools and auto parts and using the other by to work on cars or park a pair of automobiles. Now take a look upstairs at the 666 square foot living quarters. Ideal for the nanny, weekend guests or rental property for a college student or another single, the garage apartment delivers comfortable living. On one side of the stairs, the kitchen and lounge area team up to make a great living space while the bedroom, full bath and walk-in closet extend comfortable accommodations with privacy. If you are looking for lots of parking and extra living space, you’ll find it with this carriage house plan.
Note: Exterior wall dimensions are rounded to the nearest foot. Contact us for specific measurements.
| Heated Square Feet | |
| Second Floor | 666 |
| Total | 666 |
| Unheated Square Feet | |
| Garage | 1363 |
| Bedrooms | 1 |
| Full Bathrooms | 1 |
| Half Bathrooms | 1 |
| Width | 49 ft. 0 in. |
| Depth | 31 ft. 0 in. |
| Approximate Height | 23 ft. 11 in. |
| Ceiling Height | |
| Second Floor | 9 ft. 0 in. |
| Roof Framing |
|
| Foundation Options |
|
| Exterior Wall Options |
|
| Bedroom Features |
|
| Interior Features |
|
Car and boating enthusiasts will fall in love with this boat storage garage apartment plan! The main level features a 4-car garage with 1363 square feet of parking divided into two double garages and separated by stairs and a half bath. Windows illuminate the interior. Both double garages are extra deep nicely accommodating a boat and trailer and oversized vehicles such as trucks and SUVs. Take advantage of the split garage arrangement parking the boat and truck you pull it with in one garage and the everyday family vehicles in the other. Or, store all of your recreational vehicles and “water toys” inside this 4-car garage including a boat, a pair or kayaks or a jet ski, maybe even a golf cart and a motorcycle. Car enthusiasts might prefer a different arrangement like using one garage for storing tools and auto parts and using the other by to work on cars or park a pair of automobiles. Now take a look upstairs at the 666 square foot living quarters. Ideal for the nanny, weekend guests or rental property for a college student or another single, the garage apartment delivers comfortable living. On one side of the stairs, the kitchen and lounge area team up to make a great living space while the bedroom, full bath and walk-in closet extend comfortable accommodations with privacy. If you are looking for lots of parking and extra living space, you’ll find it with this carriage house plan.
Note: Exterior wall dimensions are rounded to the nearest foot. Contact us for specific measurements.
PDF and CAD files are delivered by email, and have no shipping and handling cost.
| Continental US | Canada | AK/HI | *International | |
|---|---|---|---|---|
| Regular 8 - 12 business days | $35 | n/a | n/a | n/a |
| Priority 3 - 4 business days | $40 | n/a | $55 | n/a |
| Express 1 - 2 business days | $55 | n/a | n/a | n/a |
At The Garage Plan Shop (TGPS), we understand there are many reasons our customers build a garage or an accessory structure. Choosing the right design to accommodate your specific needs is one of the first and most important steps of the journey. We offer one of the largest online collections of garage plans, garage apartment plans, shed plans, outbuilding plans, pool houses and other accessory structures designed by North America’s leading residential designers and architects. The plans published on this website are organized into manageable groups making it easy for our customers to find the style or type of plan they need. Additionally, we offer a variety of features and services to enhance your shopping experience, like our Plan Search tool, a Photo Collection, Current Trends, a Favorites feature, and our Modification Service. Our Resource Section is filled with informational articles to guide our customers through the construction of their new garage or accessory building. Finally, TGPS has a reputation for quality customer service. Our experienced staff has been in the stock plan business and serving the public for over 60 years. We are committed to providing excellent service and an exceptional collection of garage plans and other designs as we help our customers take the first steps toward building a new garage or accessory building.
Are you sure you want to perform this action?