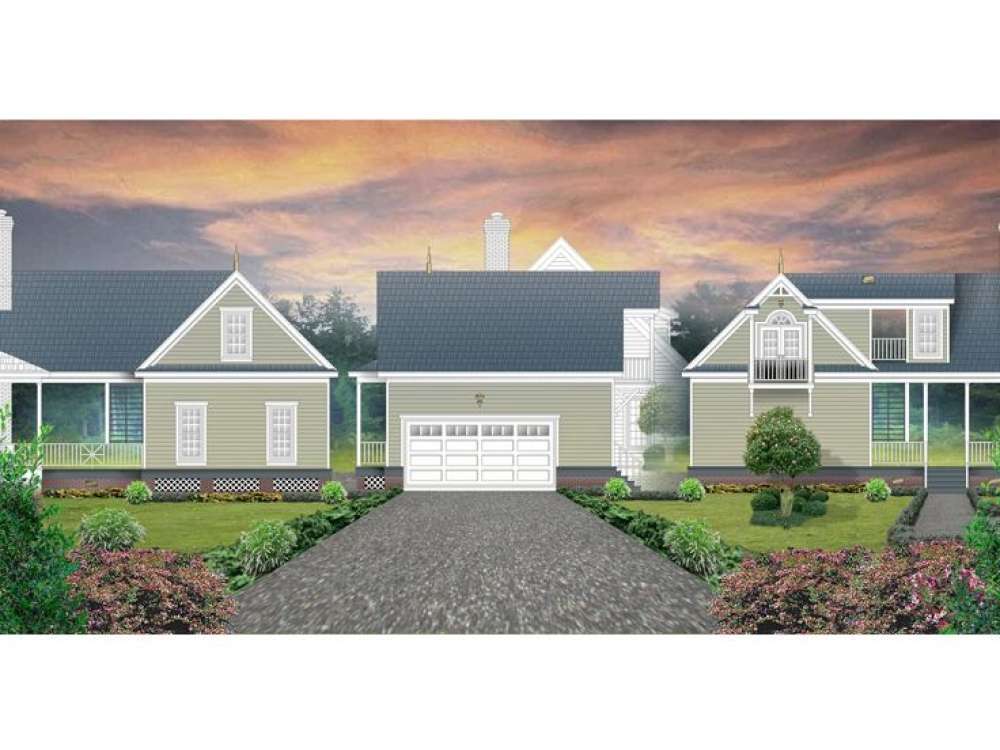There are no reviews


Here’s a country style garage apartment plan to complement your country home. The 644 square foot 2-car garage and storage area rest on the main level where an overhead door lends access to parking and the large storage area works well for tools, lawn and garden supplies or even auto parts. You’ll love the covered porch offering a shady space to relax and enjoy conversation with the neighbors or sip a glass of lemonade on a pleasant evening. Covered stairs ascend to the second floor delivering divided living areas totaling 677 square feet. On one side of the stairs, you’ll find the hobby room, perfect for sewing and crafts, an exercise area or maybe a home office. The guest suite is situated on the opposite side of the stairs. Here you’ll find a spacious bedroom outfitted with a full bath, walk-in closet and charming balcony. Add extra parking and a private guest suite to your home with this garage apartment plan with storage.
Note: Exterior wall dimensions are rounded to the nearest foot. Contact us for specific measurements.
| Heated Square Feet | |
| Second Floor | 677 |
| Total | 677 |
| Unheated Square Feet | |
| Garage | 644 |
| Bedrooms | 1 |
| Full Bathrooms | 1 |
| Width | 38 ft. 0 in. |
| Depth | 28 ft. 3 in. |
| Approximate Height | 25 ft. 10 in. |
| Roof Framing |
|
| Foundation Options |
|
| Exterior Wall Options |
|
| Bedroom Features |
|
Here’s a country style garage apartment plan to complement your country home. The 644 square foot 2-car garage and storage area rest on the main level where an overhead door lends access to parking and the large storage area works well for tools, lawn and garden supplies or even auto parts. You’ll love the covered porch offering a shady space to relax and enjoy conversation with the neighbors or sip a glass of lemonade on a pleasant evening. Covered stairs ascend to the second floor delivering divided living areas totaling 677 square feet. On one side of the stairs, you’ll find the hobby room, perfect for sewing and crafts, an exercise area or maybe a home office. The guest suite is situated on the opposite side of the stairs. Here you’ll find a spacious bedroom outfitted with a full bath, walk-in closet and charming balcony. Add extra parking and a private guest suite to your home with this garage apartment plan with storage.
Note: Exterior wall dimensions are rounded to the nearest foot. Contact us for specific measurements.
PDF and CAD files are delivered by email, and have no shipping and handling cost.
| Continental US | Canada | AK/HI | *International | |
|---|---|---|---|---|
| Regular 8 - 12 business days | $35 | n/a | n/a | n/a |
| Priority 3 - 4 business days | $40 | n/a | $55 | n/a |
| Express 1 - 2 business days | $55 | n/a | n/a | n/a |
At The Garage Plan Shop (TGPS), we understand there are many reasons our customers build a garage or an accessory structure. Choosing the right design to accommodate your specific needs is one of the first and most important steps of the journey. We offer one of the largest online collections of garage plans, garage apartment plans, shed plans, outbuilding plans, pool houses and other accessory structures designed by North America’s leading residential designers and architects. The plans published on this website are organized into manageable groups making it easy for our customers to find the style or type of plan they need. Additionally, we offer a variety of features and services to enhance your shopping experience, like our Plan Search tool, a Photo Collection, Current Trends, a Favorites feature, and our Modification Service. Our Resource Section is filled with informational articles to guide our customers through the construction of their new garage or accessory building. Finally, TGPS has a reputation for quality customer service. Our experienced staff has been in the stock plan business and serving the public for over 60 years. We are committed to providing excellent service and an exceptional collection of garage plans and other designs as we help our customers take the first steps toward building a new garage or accessory building.
Are you sure you want to perform this action?