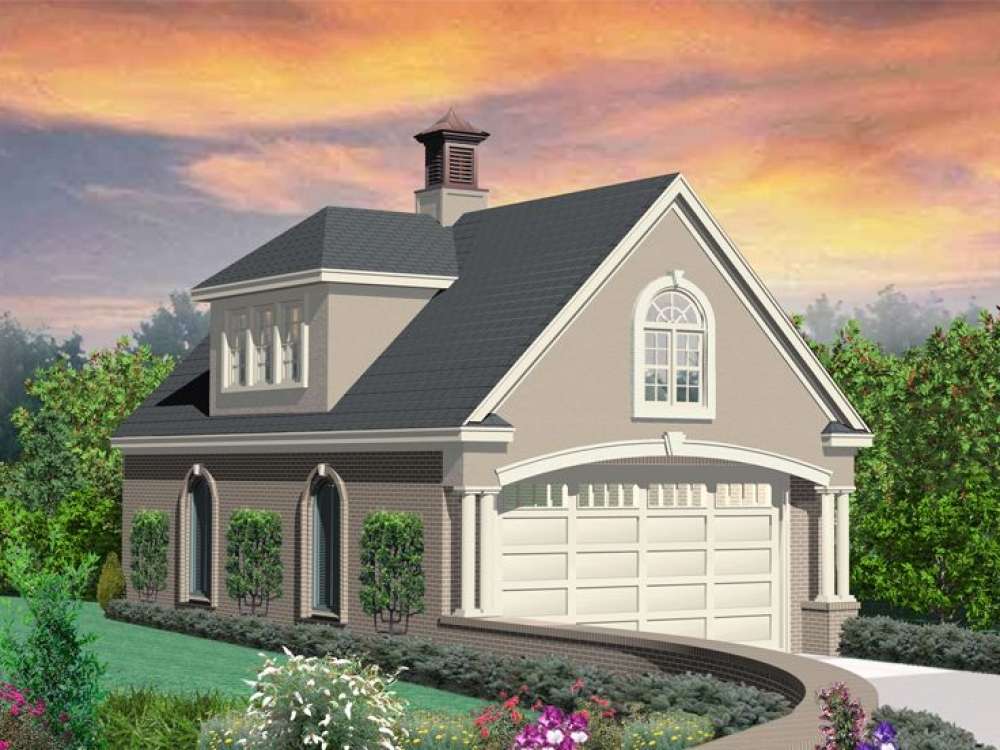There are no reviews


Here’s a practical detached boat storage garage plan designed to do more! Not only does the main level offer 1141 square feet of usable parking space and extra deep bays for boat storage, but it also offers a workbench and workshop area for the family handyman plus a storage space for tools, auto parts or boating supplies and equipment. Or maybe you just want a garage with deeper bays to accommodate two oversized automobiles. This 2-car garage plan can do that too! Now pay attention to the second floor loft. At the top of interior stairs, a flexible space is waiting for family fun and enjoyment. A huge recreation room is perfect for a pool table, TV area or even a hobby and craft room. Furthermore, with its full bath, it can easily double as a guest room when overnight visitors arrive. Add plenty of parking and 616 square feet of living space to your residence with this garage loft plan with flex space.
Note: Exterior wall dimensions are rounded to the nearest foot. Contact us for specific measurements.
Note: The approximate overall height listed in the plan details does not include the cupola. The approximate overall height including the cupola is 30’-0”.
| Heated Square Feet | |
| Second Floor | 616 |
| Total | 616 |
| Unheated Square Feet | |
| Garage | 1141 |
| Full Bathrooms | 1 |
| Width | 24 ft. 0 in. |
| Depth | 40 ft. 0 in. |
| Approximate Height | 24 ft. 0 in. |
| Ceiling Height | |
| First Floor | 10 ft. 0 in. |
| Second Floor | 8 ft. 0 in. |
| Roof Framing |
|
| Foundation Options |
|
| Exterior Wall Options |
|
Here’s a practical detached boat storage garage plan designed to do more! Not only does the main level offer 1141 square feet of usable parking space and extra deep bays for boat storage, but it also offers a workbench and workshop area for the family handyman plus a storage space for tools, auto parts or boating supplies and equipment. Or maybe you just want a garage with deeper bays to accommodate two oversized automobiles. This 2-car garage plan can do that too! Now pay attention to the second floor loft. At the top of interior stairs, a flexible space is waiting for family fun and enjoyment. A huge recreation room is perfect for a pool table, TV area or even a hobby and craft room. Furthermore, with its full bath, it can easily double as a guest room when overnight visitors arrive. Add plenty of parking and 616 square feet of living space to your residence with this garage loft plan with flex space.
Note: Exterior wall dimensions are rounded to the nearest foot. Contact us for specific measurements.
Note: The approximate overall height listed in the plan details does not include the cupola. The approximate overall height including the cupola is 30’-0”.
PDF and CAD files are delivered by email, and have no shipping and handling cost.
| Continental US | Canada | AK/HI | *International | |
|---|---|---|---|---|
| Regular 8 - 12 business days | $35 | n/a | n/a | n/a |
| Priority 3 - 4 business days | $40 | n/a | $55 | n/a |
| Express 1 - 2 business days | $55 | n/a | n/a | n/a |
At The Garage Plan Shop (TGPS), we understand there are many reasons our customers build a garage or an accessory structure. Choosing the right design to accommodate your specific needs is one of the first and most important steps of the journey. We offer one of the largest online collections of garage plans, garage apartment plans, shed plans, outbuilding plans, pool houses and other accessory structures designed by North America’s leading residential designers and architects. The plans published on this website are organized into manageable groups making it easy for our customers to find the style or type of plan they need. Additionally, we offer a variety of features and services to enhance your shopping experience, like our Plan Search tool, a Photo Collection, Current Trends, a Favorites feature, and our Modification Service. Our Resource Section is filled with informational articles to guide our customers through the construction of their new garage or accessory building. Finally, TGPS has a reputation for quality customer service. Our experienced staff has been in the stock plan business and serving the public for over 60 years. We are committed to providing excellent service and an exceptional collection of garage plans and other designs as we help our customers take the first steps toward building a new garage or accessory building.
Are you sure you want to perform this action?