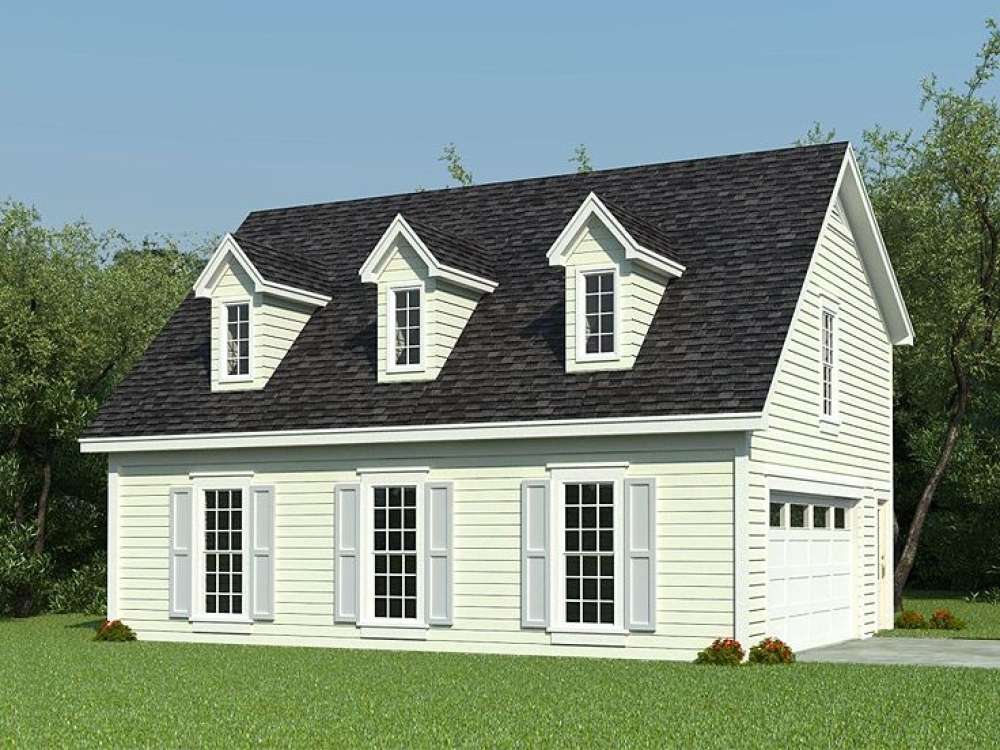There are no reviews


Cape Cod charm shines through with this two-car garage apartment plan showcasing dormer windows, a steep roofline and classic window shutters. A side-entry overhead door opens to reveal 839 square feet of parking and storage with two extra deep bays nicely accommodating boat storage and oversized vehicles. Hobbyists, wood workers and crafters might prefer to use the garage area as a workshop while car enthusiasts might see it as their dream garage. At the top of the stairs you’ll find the living quarters designed to accommodate two overnight/weekend guests or perhaps serve as rental property. A kitchenette, dining space and living area come together creating an open and flexible floor plan which separates two bedrooms each outfitted with a walk-in closet and private bath. The apartment area offers 688 square feet of living space and is the perfect arrangement for two college roommates looking to rent an apartment. There is room for laundry facilities on the garage level. Complement your Cape Cod home and add value to your property with this carriage house plan with boat storage.
Note: Exterior wall dimensions are rounded to the nearest foot. Contact us for specific measurements.
| Heated Square Feet | |
| Second Floor | 688 |
| Total | 688 |
| Unheated Square Feet | |
| Garage | 839 |
| Other | 14 |
| Bedrooms | 2 |
| Full Bathrooms | 2 |
| Width | 32 ft. 0 in. |
| Depth | 26 ft. 0 in. |
| Approximate Height | 23 ft. 6 in. |
| Ceiling Height | |
| First Floor | 8 ft. 0 in. |
| Second Floor | 8 ft. 0 in. |
| Roof Pitch | 12/12 Main |
| Roof Pitch | 6/12 Other |
| Roof Framing |
|
| Garage Door Size(s) | 16x7 |
| Foundation Options |
|
| Exterior Wall Options |
|
| Bedroom Features |
|
| Interior Features |
|
Cape Cod charm shines through with this two-car garage apartment plan showcasing dormer windows, a steep roofline and classic window shutters. A side-entry overhead door opens to reveal 839 square feet of parking and storage with two extra deep bays nicely accommodating boat storage and oversized vehicles. Hobbyists, wood workers and crafters might prefer to use the garage area as a workshop while car enthusiasts might see it as their dream garage. At the top of the stairs you’ll find the living quarters designed to accommodate two overnight/weekend guests or perhaps serve as rental property. A kitchenette, dining space and living area come together creating an open and flexible floor plan which separates two bedrooms each outfitted with a walk-in closet and private bath. The apartment area offers 688 square feet of living space and is the perfect arrangement for two college roommates looking to rent an apartment. There is room for laundry facilities on the garage level. Complement your Cape Cod home and add value to your property with this carriage house plan with boat storage.
Note: Exterior wall dimensions are rounded to the nearest foot. Contact us for specific measurements.
PDF and CAD files are delivered by email, and have no shipping and handling cost.
| Continental US | Canada | AK/HI | *International | |
|---|---|---|---|---|
| Regular 8 - 12 business days | $35 | n/a | n/a | n/a |
| Priority 3 - 4 business days | $40 | n/a | $55 | n/a |
| Express 1 - 2 business days | $55 | n/a | n/a | n/a |
At The Garage Plan Shop (TGPS), we understand there are many reasons our customers build a garage or an accessory structure. Choosing the right design to accommodate your specific needs is one of the first and most important steps of the journey. We offer one of the largest online collections of garage plans, garage apartment plans, shed plans, outbuilding plans, pool houses and other accessory structures designed by North America’s leading residential designers and architects. The plans published on this website are organized into manageable groups making it easy for our customers to find the style or type of plan they need. Additionally, we offer a variety of features and services to enhance your shopping experience, like our Plan Search tool, a Photo Collection, Current Trends, a Favorites feature, and our Modification Service. Our Resource Section is filled with informational articles to guide our customers through the construction of their new garage or accessory building. Finally, TGPS has a reputation for quality customer service. Our experienced staff has been in the stock plan business and serving the public for over 60 years. We are committed to providing excellent service and an exceptional collection of garage plans and other designs as we help our customers take the first steps toward building a new garage or accessory building.
Are you sure you want to perform this action?