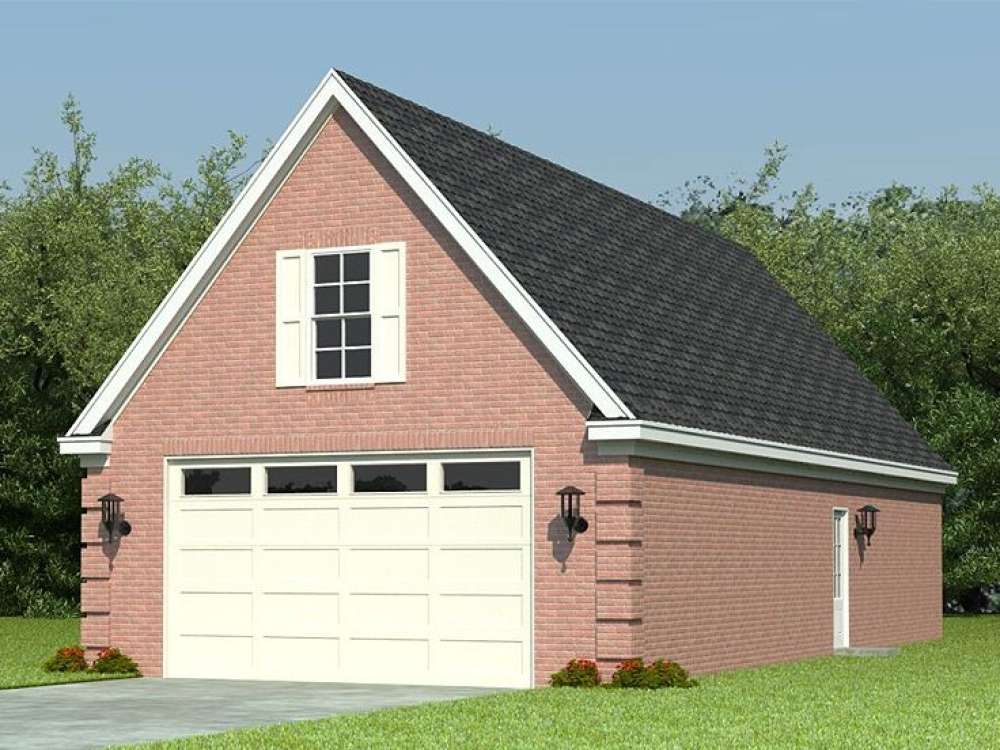There are no reviews


Here’s a unique garage plan designed to please fishermen, handymen and the whole family! Begin with the classic brick exterior and the reverse gable roofline designed to blend well with a variety of home plan styles. Now, take a look inside. A 2-car garage with extra deep bays is the perfect place to store oversized vehicles or perhaps a fishing boat and the truck you use to pull it to the lake. The boast storage garage offers 684 square feet of usable space. Through double doors, you’ll discover a 556 square foot, heated storage area. This space can accommodate a multitude of needs from home storage and a workshop to a craft/hobby room or storage of items that require climate control. Maybe you need a home office, finish this room any way you wish. Interior stairs lead to the second floor loft and split near the top dividing the upper level into attic storage, ideal for seasonal items like holiday decorations, and a 212 square foot, heated game room your kids and guests will love. Everyone will appreciate a place to kick back and relax. Flexible and functional, this one-of-a-kind garage loft plan with flex space adds parking and living space to your home in a practical way.
Note: Exterior wall dimensions are rounded to the nearest foot. Contact us for specific measurements.
| Heated Square Feet | |
| First Floor | 556 |
| Second Floor | 212 |
| Total | 768 |
| Unheated Square Feet | |
| Garage | 684 |
| Width | 24 ft. 0 in. |
| Depth | 51 ft. 0 in. |
| Approximate Height | 24 ft. 3 in. |
| Roof Framing |
|
| Foundation Options |
|
| Exterior Wall Options |
|
Here’s a unique garage plan designed to please fishermen, handymen and the whole family! Begin with the classic brick exterior and the reverse gable roofline designed to blend well with a variety of home plan styles. Now, take a look inside. A 2-car garage with extra deep bays is the perfect place to store oversized vehicles or perhaps a fishing boat and the truck you use to pull it to the lake. The boast storage garage offers 684 square feet of usable space. Through double doors, you’ll discover a 556 square foot, heated storage area. This space can accommodate a multitude of needs from home storage and a workshop to a craft/hobby room or storage of items that require climate control. Maybe you need a home office, finish this room any way you wish. Interior stairs lead to the second floor loft and split near the top dividing the upper level into attic storage, ideal for seasonal items like holiday decorations, and a 212 square foot, heated game room your kids and guests will love. Everyone will appreciate a place to kick back and relax. Flexible and functional, this one-of-a-kind garage loft plan with flex space adds parking and living space to your home in a practical way.
Note: Exterior wall dimensions are rounded to the nearest foot. Contact us for specific measurements.
PDF and CAD files are delivered by email, and have no shipping and handling cost.
| Continental US | Canada | AK/HI | *International | |
|---|---|---|---|---|
| Regular 8 - 12 business days | $35 | n/a | n/a | n/a |
| Priority 3 - 4 business days | $40 | n/a | $55 | n/a |
| Express 1 - 2 business days | $55 | n/a | n/a | n/a |
At The Garage Plan Shop (TGPS), we understand there are many reasons our customers build a garage or an accessory structure. Choosing the right design to accommodate your specific needs is one of the first and most important steps of the journey. We offer one of the largest online collections of garage plans, garage apartment plans, shed plans, outbuilding plans, pool houses and other accessory structures designed by North America’s leading residential designers and architects. The plans published on this website are organized into manageable groups making it easy for our customers to find the style or type of plan they need. Additionally, we offer a variety of features and services to enhance your shopping experience, like our Plan Search tool, a Photo Collection, Current Trends, a Favorites feature, and our Modification Service. Our Resource Section is filled with informational articles to guide our customers through the construction of their new garage or accessory building. Finally, TGPS has a reputation for quality customer service. Our experienced staff has been in the stock plan business and serving the public for over 60 years. We are committed to providing excellent service and an exceptional collection of garage plans and other designs as we help our customers take the first steps toward building a new garage or accessory building.
Are you sure you want to perform this action?